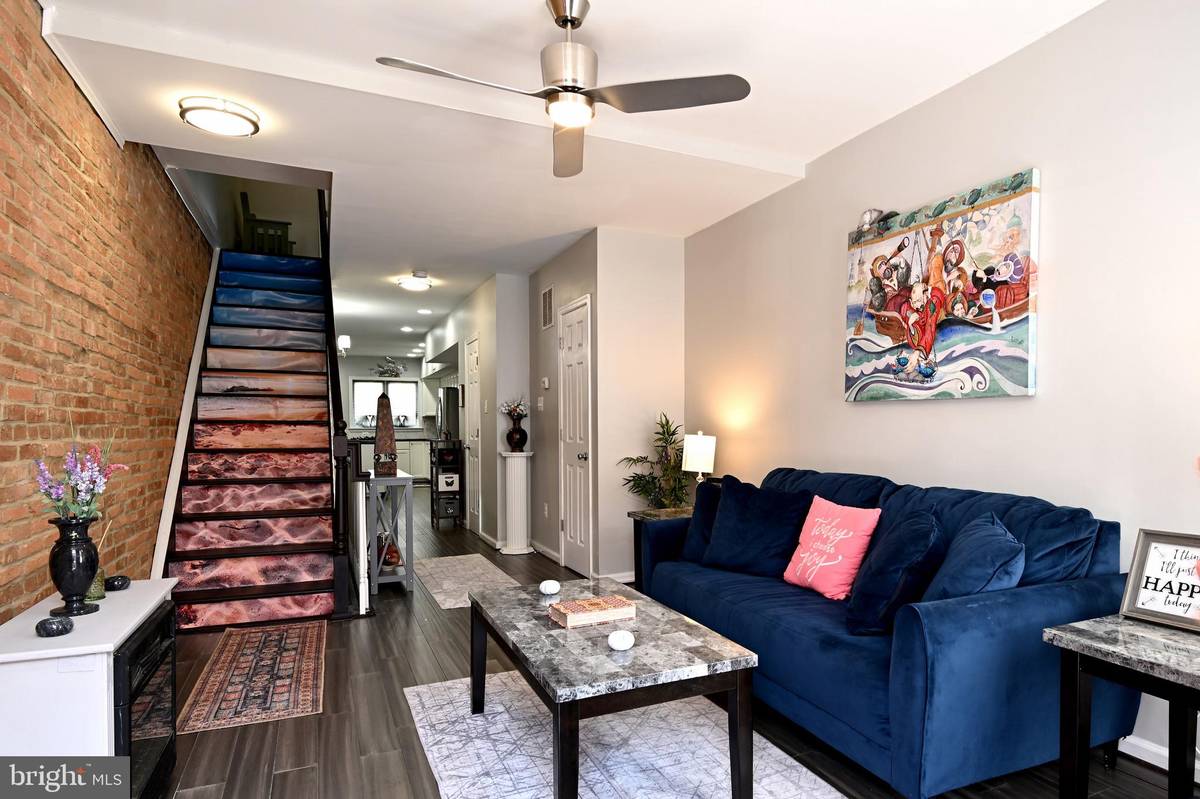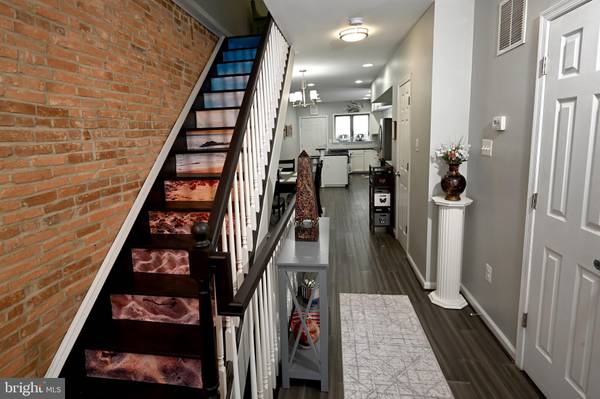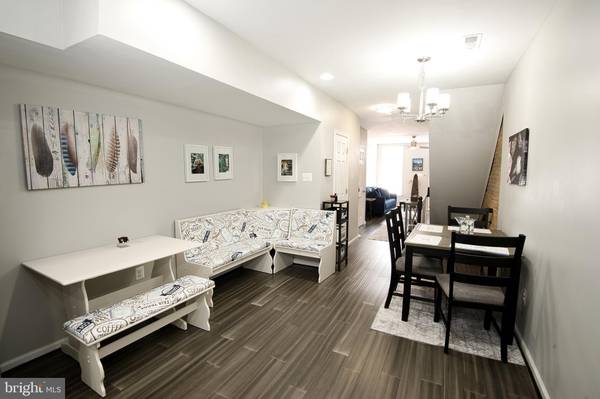$407,000
$407,000
For more information regarding the value of a property, please contact us for a free consultation.
3 Beds
4 Baths
1,788 SqFt
SOLD DATE : 08/29/2024
Key Details
Sold Price $407,000
Property Type Townhouse
Sub Type Interior Row/Townhouse
Listing Status Sold
Purchase Type For Sale
Square Footage 1,788 sqft
Price per Sqft $227
Subdivision Federal Hill Historic District
MLS Listing ID MDBA2126318
Sold Date 08/29/24
Style Colonial,Traditional
Bedrooms 3
Full Baths 3
Half Baths 1
HOA Y/N N
Abv Grd Liv Area 1,788
Originating Board BRIGHT
Year Built 1900
Annual Tax Amount $7,908
Tax Year 2022
Lot Size 958 Sqft
Acres 0.02
Property Description
Spacious, 4-story home with driveway and street parking in Historic Federal Hill, within walking distance to shopping parks, restaurants, located in the heart of city nightlife. Urban ambiance with brick wall in living room, open floor plan, gourmet kitchen, energy-saving SS appliances, white cabinets, black granite center island, and countertops, trending backsplash wall and staircase colors and amenities throughout. French doors on the 4th floor open to a cozy rooftop deck with built-in seating to enjoy striking city views and colorful skyline. Three (3) master bedrooms, each with private bathroom, extra deck and laundry room with front-load washer and dryer on the 3rd floor. Exquisite and perfect for entertaining or spending quiet evenings at home. Wake up and feel the pleasure of living in a lovely home with good vibes! This home layout with 3 master bedrooms each attached to a full bathroom with 5 available parking spaces in a sought-after historic city neighborhood is ideal for all occupants and also makes a great investor property!
Location
State MD
County Baltimore City
Zoning R-8
Direction East
Rooms
Basement Connecting Stairway, Interior Access, Unfinished, Windows, Daylight, Partial, Poured Concrete
Interior
Interior Features Additional Stairway, Built-Ins, Combination Kitchen/Dining, Combination Kitchen/Living, Dining Area, Breakfast Area, Ceiling Fan(s), Combination Dining/Living, Floor Plan - Open, Kitchen - Eat-In, Kitchen - Gourmet, Kitchen - Island, Kitchen - Table Space, Recessed Lighting, Bathroom - Tub Shower, Bathroom - Soaking Tub, Upgraded Countertops, Wood Floors, Other
Hot Water Natural Gas
Heating Central
Cooling Central A/C, Whole House Exhaust Ventilation, Programmable Thermostat
Flooring Engineered Wood, Bamboo, Hardwood
Equipment Built-In Range, Cooktop - Down Draft, Disposal, Dryer, Dryer - Electric, Dryer - Front Loading, Dryer - Gas, Energy Efficient Appliances, Extra Refrigerator/Freezer, Cooktop, Dishwasher, Icemaker, Instant Hot Water, Oven - Self Cleaning, Oven - Single, Oven/Range - Gas, Refrigerator, Stainless Steel Appliances, Stove, Washer, Washer - Front Loading, Washer/Dryer Stacked, Water Heater
Furnishings No
Fireplace N
Window Features Casement,Energy Efficient,Wood Frame,Insulated,Screens
Appliance Built-In Range, Cooktop - Down Draft, Disposal, Dryer, Dryer - Electric, Dryer - Front Loading, Dryer - Gas, Energy Efficient Appliances, Extra Refrigerator/Freezer, Cooktop, Dishwasher, Icemaker, Instant Hot Water, Oven - Self Cleaning, Oven - Single, Oven/Range - Gas, Refrigerator, Stainless Steel Appliances, Stove, Washer, Washer - Front Loading, Washer/Dryer Stacked, Water Heater
Heat Source Natural Gas
Laundry Dryer In Unit, Has Laundry, Hookup, Upper Floor
Exterior
Exterior Feature Balconies- Multiple, Brick, Deck(s), Roof
Garage Spaces 1.0
Fence Rear, Wood
Utilities Available Electric Available, Natural Gas Available, Sewer Available, Above Ground, Water Available, Cable TV Available
Waterfront N
Water Access N
View City, Panoramic, Street
Roof Type Composite,Rubber
Accessibility None
Porch Balconies- Multiple, Brick, Deck(s), Roof
Road Frontage City/County, Public
Total Parking Spaces 1
Garage N
Building
Lot Description Level
Story 4
Foundation Permanent
Sewer Public Sewer
Water Public
Architectural Style Colonial, Traditional
Level or Stories 4
Additional Building Above Grade, Below Grade
Structure Type Brick,Dry Wall
New Construction N
Schools
High Schools Paul Laurence Dunbar
School District Baltimore City Public Schools
Others
Pets Allowed N
Senior Community No
Tax ID 0323091020 034
Ownership Fee Simple
SqFt Source Estimated
Security Features Main Entrance Lock,Smoke Detector
Acceptable Financing FHA, Conventional, FHA 203(b), Cash
Horse Property N
Listing Terms FHA, Conventional, FHA 203(b), Cash
Financing FHA,Conventional,FHA 203(b),Cash
Special Listing Condition Standard
Read Less Info
Want to know what your home might be worth? Contact us for a FREE valuation!

Our team is ready to help you sell your home for the highest possible price ASAP

Bought with Dan D Brover • HomeSmart

"My job is to find and attract mastery-based agents to the office, protect the culture, and make sure everyone is happy! "







