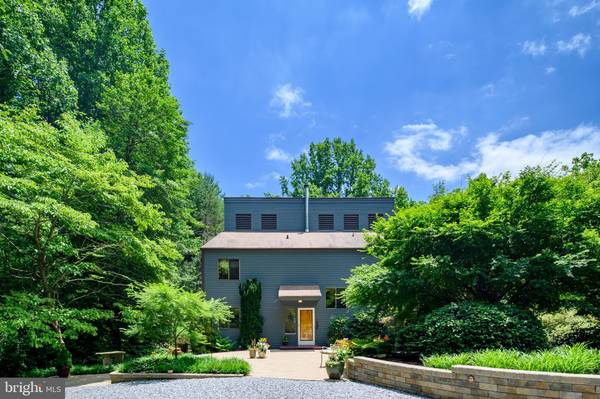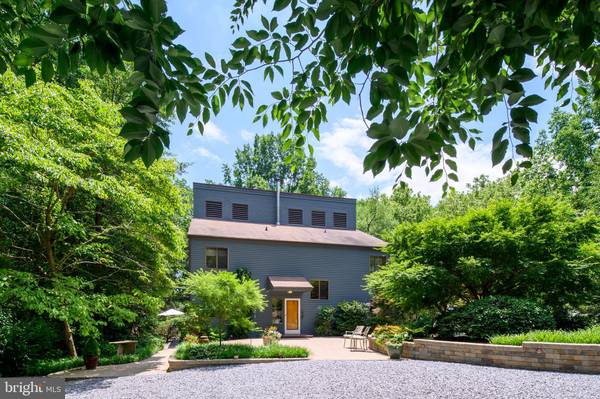$870,000
$869,900
For more information regarding the value of a property, please contact us for a free consultation.
3 Beds
3 Baths
2,524 SqFt
SOLD DATE : 08/30/2024
Key Details
Sold Price $870,000
Property Type Single Family Home
Sub Type Detached
Listing Status Sold
Purchase Type For Sale
Square Footage 2,524 sqft
Price per Sqft $344
Subdivision Clubhouse Estates
MLS Listing ID MDAA2086632
Sold Date 08/30/24
Style Mid-Century Modern
Bedrooms 3
Full Baths 2
Half Baths 1
HOA Y/N N
Abv Grd Liv Area 2,524
Originating Board BRIGHT
Year Built 1980
Annual Tax Amount $6,823
Tax Year 2024
Lot Size 4.950 Acres
Acres 4.95
Property Description
Discover Sustainable Charm at 217 S River Clubhouse Rd. Nestled on nearly 5 ac of pristine, private land, this unique 3-bedroom, 2.5-bath home is a true retreat from the ordinary. Built with a nod to the Ekose’a Home Designs of the 70’s and 80’s as an innovative “double envelope house”—a design renowned for its energy efficiency.
Warm pine wood flooring sets a tone of rustic charm that flows seamlessly through the main level. Sunlight filters through generous windows, sliders and skylights, illuminating the interior and highlighting the passive solar energy features that keep the home temperate and inviting year-round. The efficiently designed galley kitchen can be closed off for privacy from the dining room and the family room features a Vermont Castings wood burning stove capable of keeping the entire home toasty -- even in the coldest MD winter weather! A powder room and a laundry/hobby room are also on the main level.
Newly carpeted stairs lead to the upper level, where the tranquil sleeping quarters offer peace and privacy with plush new carpeting underfoot. There is access from both the primary suite and the rear guest bedroom to the interior balcony overlooking the sunroom/solarium below.
Outside, the expansive grounds invite you to explore your natural surroundings with extensive landscaping, hardscaping, boardwalk paths through the woods and over a spring fed creek, a greenhouse enclosed 12x36 gunite (chlorine) pool (plumbed for heating) and your very own 24x40 post built workshop. There is about a 1/2 acre cleared meadow towards the rear of the property near the workshop and another 1/2 acre or so cleared surrounding the most amazing Tulip Poplar tree at the rear and side of the home.
With ample space for gardening, entertaining, or just basking in the serenity of your secluded haven, life here feels like a perpetual getaway.
All of this just 45 minutes from the Baltimore/DC/Metro area, 15 minutes from everything Annapolis has to offer and just 5 minutes from shopping, dining and grocery options right in Edgewater. Last but not least, this piece of paradise feeds to the CENTRAL/SOUTH RIVER SCHOOL DISTRICT!
Location
State MD
County Anne Arundel
Zoning RA
Interior
Interior Features Carpet, Ceiling Fan(s), Formal/Separate Dining Room, Floor Plan - Traditional, Kitchen - Galley, Primary Bath(s), Recessed Lighting, Skylight(s), Stove - Wood, Wood Floors, Window Treatments, Water Treat System
Hot Water Electric
Heating Heat Pump(s)
Cooling Heat Pump(s)
Equipment Dishwasher, Dryer, Exhaust Fan, Intercom, Oven/Range - Electric, Refrigerator, Washer, Water Conditioner - Owned, Water Heater
Fireplace N
Window Features Skylights
Appliance Dishwasher, Dryer, Exhaust Fan, Intercom, Oven/Range - Electric, Refrigerator, Washer, Water Conditioner - Owned, Water Heater
Heat Source Electric
Laundry Main Floor
Exterior
Exterior Feature Patio(s), Deck(s)
Garage Spaces 2.0
Carport Spaces 2
Pool In Ground, Gunite
Water Access N
View Trees/Woods
Accessibility None
Porch Patio(s), Deck(s)
Total Parking Spaces 2
Garage N
Building
Lot Description Landscaping, Not In Development, Private, Secluded, Trees/Wooded
Story 2
Foundation Block
Sewer Private Septic Tank
Water Well
Architectural Style Mid-Century Modern
Level or Stories 2
Additional Building Above Grade, Below Grade
New Construction N
Schools
Elementary Schools Central
Middle Schools Central
High Schools South River
School District Anne Arundel County Public Schools
Others
Senior Community No
Tax ID 020115902007625
Ownership Fee Simple
SqFt Source Assessor
Special Listing Condition Standard
Read Less Info
Want to know what your home might be worth? Contact us for a FREE valuation!

Our team is ready to help you sell your home for the highest possible price ASAP

Bought with Rachel Zelaya • EXP Realty, LLC

"My job is to find and attract mastery-based agents to the office, protect the culture, and make sure everyone is happy! "







