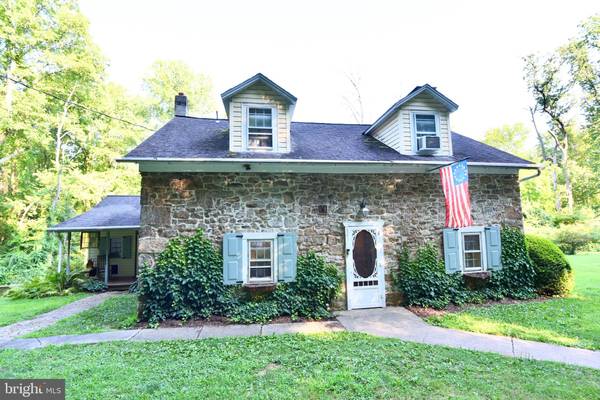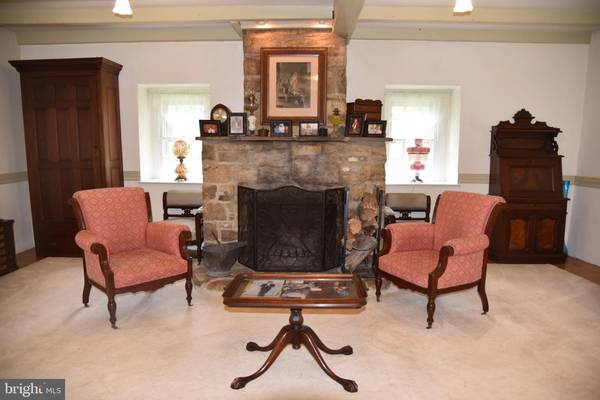$515,000
$539,900
4.6%For more information regarding the value of a property, please contact us for a free consultation.
3 Beds
3 Baths
2,450 SqFt
SOLD DATE : 08/30/2024
Key Details
Sold Price $515,000
Property Type Single Family Home
Sub Type Detached
Listing Status Sold
Purchase Type For Sale
Square Footage 2,450 sqft
Price per Sqft $210
Subdivision None Available
MLS Listing ID PABK2045876
Sold Date 08/30/24
Style Farmhouse/National Folk
Bedrooms 3
Full Baths 2
Half Baths 1
HOA Y/N N
Abv Grd Liv Area 2,450
Originating Board BRIGHT
Year Built 1870
Annual Tax Amount $4,275
Tax Year 2023
Lot Size 1.430 Acres
Acres 1.43
Lot Dimensions 0.00 x 0.00
Property Description
Welcome to this enchanting PA stone farmhouse, a hidden gem uniquely situated in the most secluded, storybook setting, partially bordered by State game lands . This home features a masterful blend of timeless charm and modern conveniences, a very well thought out floor plan, and awaits its new owners.
Step back in time as you enter the original portion of the home and be greeted by a warm and inviting atmosphere. The open concept of the living and dining room is simply stunning and very spacious. The original staircase serves the master bedroom suite and the various built ins accommodate storage needs and also a wine cabinet. The fireplace provides warmth to the heart and home, and is a pleasant spot to cozy up with a blanket and book any time of year. The kitchen is welcoming, functional and tastefully updated, boasting all the modern amenities. The 3/4” thick random width oak flooring and cut nails help to harmonize the old-world charm with contemporary finishes. Large windows offer lots of natural light and the convenience of a half bath and laundry room on the first floor will be most welcome. Continue on to the family room that invites you to sit down and relax - maybe step out to the back deck or to the covered front porch on a rainy day. The second staircase leads up to 2 private bedrooms, a hall bath and also the master bedroom suite. The living spaces on the second floor are also a perfect mix of modern comfort and historical character. The original exposed wooden beams, stone walls and deep windowsills in this very spacious master bedroom will delight the older soul, as will the generous number of closets. Skylights invite natural light to pour in and illuminate the room. This suite also includes a private office area and large master bath, featuring another skylight, whirlpool tub and separate shower in an elegant atmosphere.
The outdoor space is nothing short of magical. A private deck, ideal for morning coffee or evening relaxation, extends into the quiet expanse of the backyard. Adjacent to the deck, a hot tub invites you to unwind under the stars, surrounded by the sounds of nature. Here, a well-planned landscape unfolds, featuring a stunning spring-fed pond stocked with goldfish and trout, which creates an oasis of calm and relaxation. This home also features a delightful springhouse and a charming outhouse, both still useable! The two-story bank barn upholds the same integrity the rest of the property does, offering ample space for storage or hobbies, an area for your vehicle with an automatic garage door opener, complete with a dedicated wood shop with wood stove.
You can enjoy the best of both worlds here, with this home being just 20 minutes from Reading and 35 minutes from Allentown, and the peacefulness of a secluded, countryside retreat.
Location
State PA
County Berks
Area Pike Twp (10271)
Zoning RESIDENTIAL
Rooms
Other Rooms Living Room, Dining Room, Bedroom 2, Bedroom 3, Kitchen, Family Room, Bedroom 1, Laundry, Office, Bathroom 1, Bathroom 2, Half Bath
Basement Outside Entrance, Unfinished, Walkout Level, Walkout Stairs
Interior
Interior Features Additional Stairway, Built-Ins, Ceiling Fan(s), Chair Railings, Combination Dining/Living, Crown Moldings, Exposed Beams, Floor Plan - Open, Floor Plan - Traditional, Kitchen - Eat-In, Pantry, Recessed Lighting, Skylight(s), Stain/Lead Glass, Bathroom - Stall Shower, Upgraded Countertops, Wainscotting, Water Treat System, Wood Floors
Hot Water Electric
Heating Forced Air
Cooling Ceiling Fan(s), Window Unit(s)
Fireplaces Number 1
Fireplaces Type Stone, Wood, Mantel(s), Screen
Equipment Built-In Microwave, Dishwasher, Dryer - Electric, Oven - Self Cleaning, Oven/Range - Gas, Refrigerator, Stainless Steel Appliances, Washer, Water Conditioner - Owned, Water Heater
Fireplace Y
Window Features Palladian,Skylights,Transom,Double Hung
Appliance Built-In Microwave, Dishwasher, Dryer - Electric, Oven - Self Cleaning, Oven/Range - Gas, Refrigerator, Stainless Steel Appliances, Washer, Water Conditioner - Owned, Water Heater
Heat Source Oil
Laundry Main Floor
Exterior
Garage Spaces 7.0
Waterfront N
Water Access N
View Garden/Lawn, Pond, Trees/Woods
Roof Type Asphalt
Accessibility 2+ Access Exits, 32\"+ wide Doors, Level Entry - Main
Road Frontage Boro/Township
Total Parking Spaces 7
Garage N
Building
Lot Description Adjoins - Game Land, Backs to Trees, Landscaping, Level, Not In Development, Partly Wooded, Pond, Private, Rural, Secluded, SideYard(s), Sloping
Story 2
Foundation Block, Stone
Sewer On Site Septic
Water Well
Architectural Style Farmhouse/National Folk
Level or Stories 2
Additional Building Above Grade, Below Grade
New Construction N
Schools
School District Oley Valley
Others
Senior Community No
Tax ID 71-5470-00-31-1648
Ownership Fee Simple
SqFt Source Assessor
Acceptable Financing Cash, Conventional
Listing Terms Cash, Conventional
Financing Cash,Conventional
Special Listing Condition Standard
Read Less Info
Want to know what your home might be worth? Contact us for a FREE valuation!

Our team is ready to help you sell your home for the highest possible price ASAP

Bought with Joseph J Grady • BHHS Fox & Roach - Center Valley

"My job is to find and attract mastery-based agents to the office, protect the culture, and make sure everyone is happy! "







