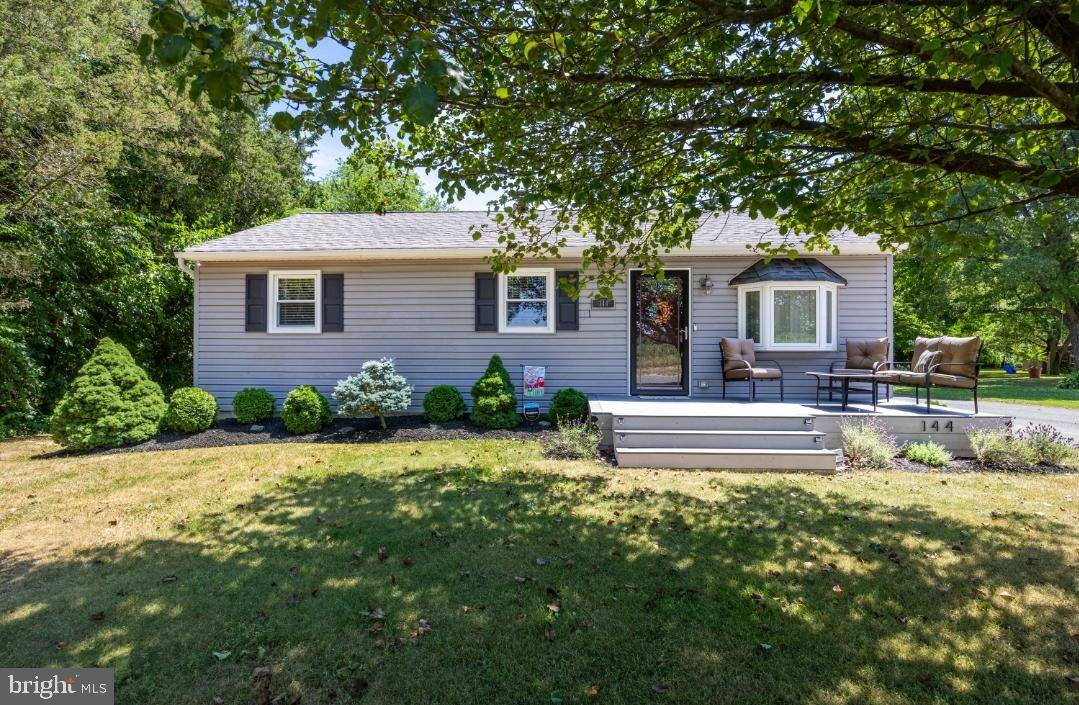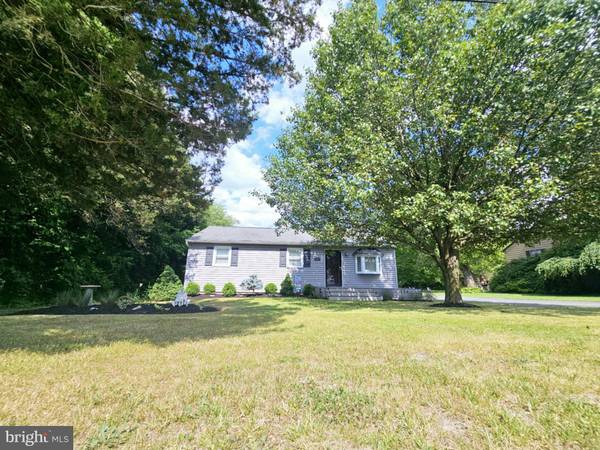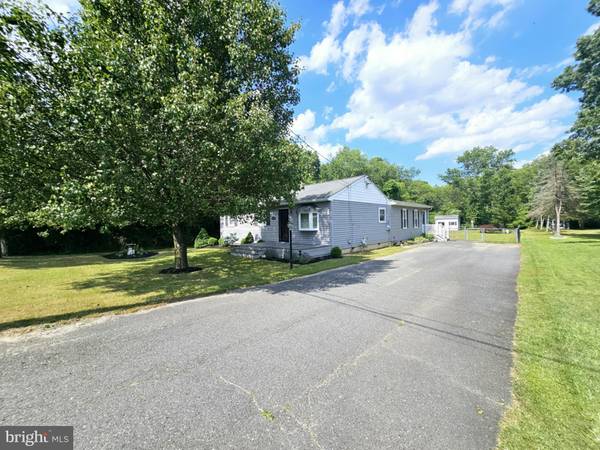$375,000
$359,900
4.2%For more information regarding the value of a property, please contact us for a free consultation.
4 Beds
2 Baths
1,756 SqFt
SOLD DATE : 08/26/2024
Key Details
Sold Price $375,000
Property Type Single Family Home
Sub Type Detached
Listing Status Sold
Purchase Type For Sale
Square Footage 1,756 sqft
Price per Sqft $213
Subdivision None Available
MLS Listing ID NJCD2070596
Sold Date 08/26/24
Style Ranch/Rambler
Bedrooms 4
Full Baths 2
HOA Y/N N
Abv Grd Liv Area 1,756
Originating Board BRIGHT
Year Built 1971
Annual Tax Amount $5,055
Tax Year 2023
Lot Size 0.500 Acres
Acres 0.5
Lot Dimensions 0.00 x 0.00
Property Description
Looking for the simplicity and convenience of one floor living? The search is over! Welcome to 144 Cedar Street! This meticulously kept rancher is move in ready and boasts 4 bedrooms and 2 full bathrooms! When you pull up to the property you will be impressed by the pride of ownership, beautiful views of the blueberry fields across the street and mature trees surrounding the home. When you enter the house, you will love the original hard wood flooring, natural light and functionality. The home doubled in size in 2007, when the owners added a GIGANTIC addition! The original home offers a cozy front porch, formal living room, which can also be used as a formal dining room, an eat-in kitchen, 3 bedrooms, and an updated full bathroom in the hall with a soaker tub, and custom tile. There is also a walk in pantry and pull down attic stairs in the hall. The main area in the addition is currently being used as a family room, but it's definitely large enough to be a family room and a dining area. There are French doors leading to the primary bedroom and another set leading to the rear deck, which is a wonderful extension of living space during the warmer months! The primary bedroom is a very nice size, with an ensuite and walk in closet. The addition also offers a spacious laundry room, walk in closet, and a side door from the oversized asphalt driveway! Storage will never be an issue here. In addition to the attic, there's a 12x16 shed with a loft and a "crawl" space but don't worry, no crawling needed here! It's huge! The home has been very well maintained and offers lots of upgrades, an awesome security system with 4 cameras, a fully fenced in yard, newer hot water heater and so much more! Don't delay, schedule your showing today!
Location
State NJ
County Camden
Area Winslow Twp (20436)
Zoning PA
Rooms
Other Rooms Living Room, Dining Room, Family Room, Laundry, Office
Main Level Bedrooms 4
Interior
Hot Water Natural Gas
Cooling Central A/C
Fireplace N
Heat Source Natural Gas
Exterior
Water Access N
View Trees/Woods, Other
Accessibility 2+ Access Exits
Garage N
Building
Story 1
Foundation Crawl Space
Sewer On Site Septic
Water Well
Architectural Style Ranch/Rambler
Level or Stories 1
Additional Building Above Grade, Below Grade
New Construction N
Schools
School District Winslow Township Public Schools
Others
Senior Community No
Tax ID 36-06311-00001 02
Ownership Fee Simple
SqFt Source Assessor
Acceptable Financing Cash, Conventional, FHA, VA
Listing Terms Cash, Conventional, FHA, VA
Financing Cash,Conventional,FHA,VA
Special Listing Condition Standard
Read Less Info
Want to know what your home might be worth? Contact us for a FREE valuation!

Our team is ready to help you sell your home for the highest possible price ASAP

Bought with Emilie Siderio • Swink Realty

"My job is to find and attract mastery-based agents to the office, protect the culture, and make sure everyone is happy! "







