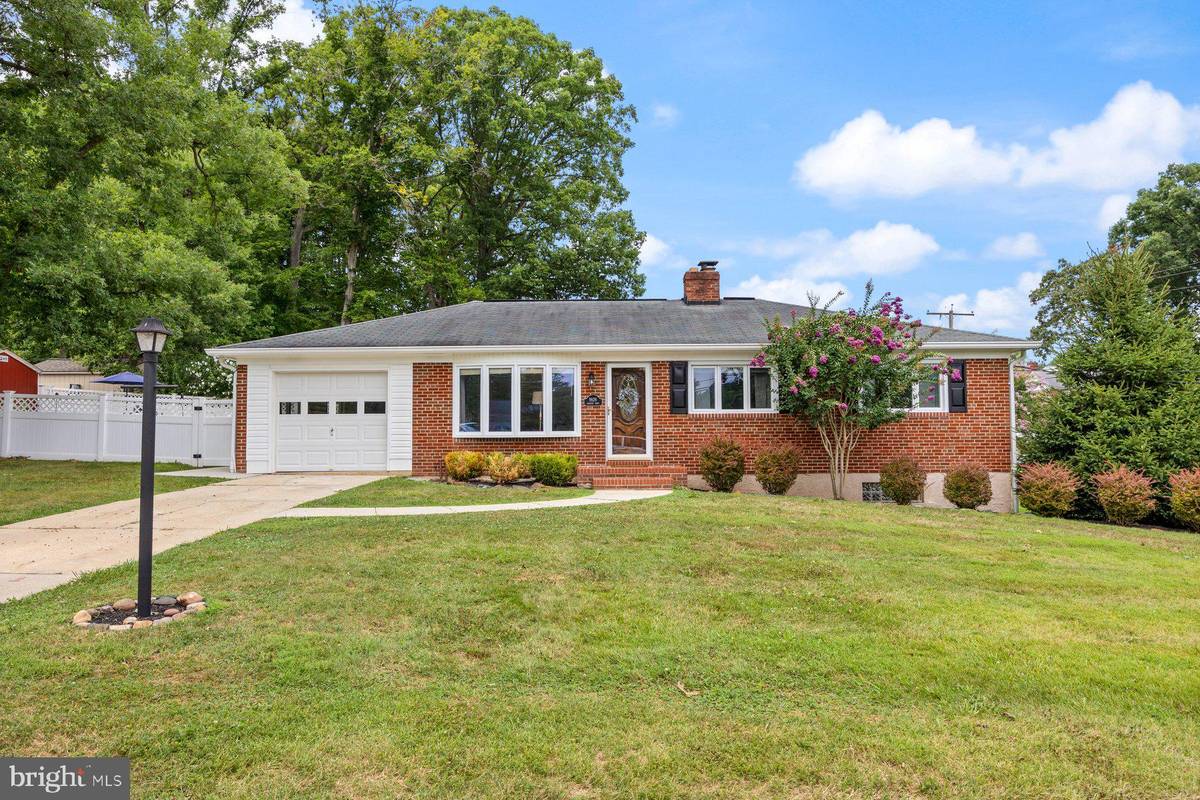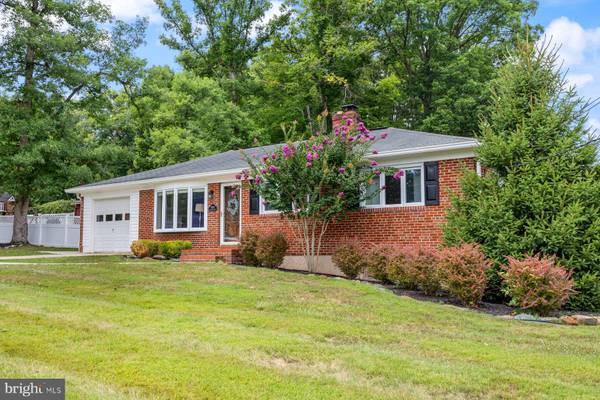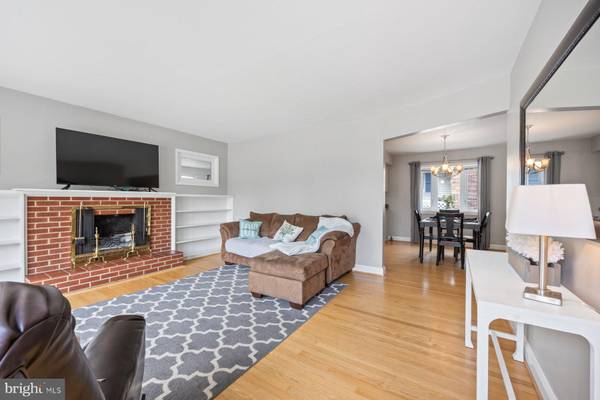$425,200
$400,000
6.3%For more information regarding the value of a property, please contact us for a free consultation.
3 Beds
2 Baths
1,648 SqFt
SOLD DATE : 08/23/2024
Key Details
Sold Price $425,200
Property Type Single Family Home
Sub Type Detached
Listing Status Sold
Purchase Type For Sale
Square Footage 1,648 sqft
Price per Sqft $258
Subdivision Richlyn Manor
MLS Listing ID MDBC2102128
Sold Date 08/23/24
Style Ranch/Rambler
Bedrooms 3
Full Baths 2
HOA Y/N N
Abv Grd Liv Area 1,148
Originating Board BRIGHT
Year Built 1959
Annual Tax Amount $3,098
Tax Year 2024
Lot Size 0.277 Acres
Acres 0.28
Lot Dimensions 1.00 x
Property Description
All offers are due Monday 7/29 @ 3pm! Welcome to this charming all-brick, 3-bedroom, 2-bathroom rancher in the highly sought-after Richlyn Manor neighborhood. Nestled on a spacious corner lot, this home boasts numerous upgrades that will surely impress.
Upon entering, you're greeted by gleaming hardwood floors and abundant natural light streaming through the bay window in the living room. The living area features a stunning brick fireplace with surrounding built-in shelving, creating a cozy yet elegant ambiance. The living room seamlessly flows into the dining room and the newly upgraded kitchen, which is equipped with newer stainless steel appliances, granite countertops, new cabinets, a garden window, and direct access to the garage. Down the hall, you'll find three spacious bedrooms with ample storage and an updated full bathroom.
The lower level features a finished basement with pellet stove and plenty of space for a media area and playroom. Additionally, there's a finished full bathroom, a large storage area, a laundry room, and a workshop space. The exterior of the home is equally impressive, with a patio, a partially fenced in yard perfect for entertaining, a shed, and a play area. With two driveways, parking is never an issue. The gorgeous landscaping enhances the home's curb appeal. Conveniently located near major commuter routes, shopping, restaurants, schools, and parks, this home offers both beauty and practicality. Schedule your showing today!
Location
State MD
County Baltimore
Zoning RR
Rooms
Other Rooms Living Room, Dining Room, Primary Bedroom, Bedroom 2, Bedroom 3, Kitchen, Family Room, Laundry, Storage Room, Utility Room, Bathroom 1, Bathroom 2
Basement Full, Heated, Interior Access, Outside Entrance, Partially Finished
Main Level Bedrooms 3
Interior
Interior Features Dining Area, Combination Kitchen/Dining, Entry Level Bedroom, Family Room Off Kitchen, Wood Floors, Attic, Built-Ins, Kitchen - Gourmet, Recessed Lighting, Stall Shower, Tub Shower, Upgraded Countertops
Hot Water Natural Gas
Heating Forced Air
Cooling Central A/C
Flooring Hardwood, Carpet, Ceramic Tile
Fireplaces Number 1
Fireplaces Type Wood
Equipment Built-In Microwave, Dishwasher, Dryer, Extra Refrigerator/Freezer, Oven/Range - Gas, Refrigerator, Washer, Water Heater
Fireplace Y
Appliance Built-In Microwave, Dishwasher, Dryer, Extra Refrigerator/Freezer, Oven/Range - Gas, Refrigerator, Washer, Water Heater
Heat Source Natural Gas
Laundry Dryer In Unit, Washer In Unit
Exterior
Exterior Feature Porch(es), Patio(s)
Garage Garage - Front Entry
Garage Spaces 5.0
Fence Partially
Waterfront N
Water Access N
Roof Type Asphalt
Accessibility Other
Porch Porch(es), Patio(s)
Attached Garage 1
Total Parking Spaces 5
Garage Y
Building
Lot Description Corner, Front Yard, Landscaping, Level, Rear Yard, SideYard(s)
Story 2
Foundation Other
Sewer Public Sewer
Water Public
Architectural Style Ranch/Rambler
Level or Stories 2
Additional Building Above Grade, Below Grade
Structure Type Dry Wall
New Construction N
Schools
School District Baltimore County Public Schools
Others
Senior Community No
Tax ID 04111119053480
Ownership Fee Simple
SqFt Source Assessor
Special Listing Condition Standard
Read Less Info
Want to know what your home might be worth? Contact us for a FREE valuation!

Our team is ready to help you sell your home for the highest possible price ASAP

Bought with Barbara A. Todd • Casa Bella Realty, LLC.

"My job is to find and attract mastery-based agents to the office, protect the culture, and make sure everyone is happy! "







