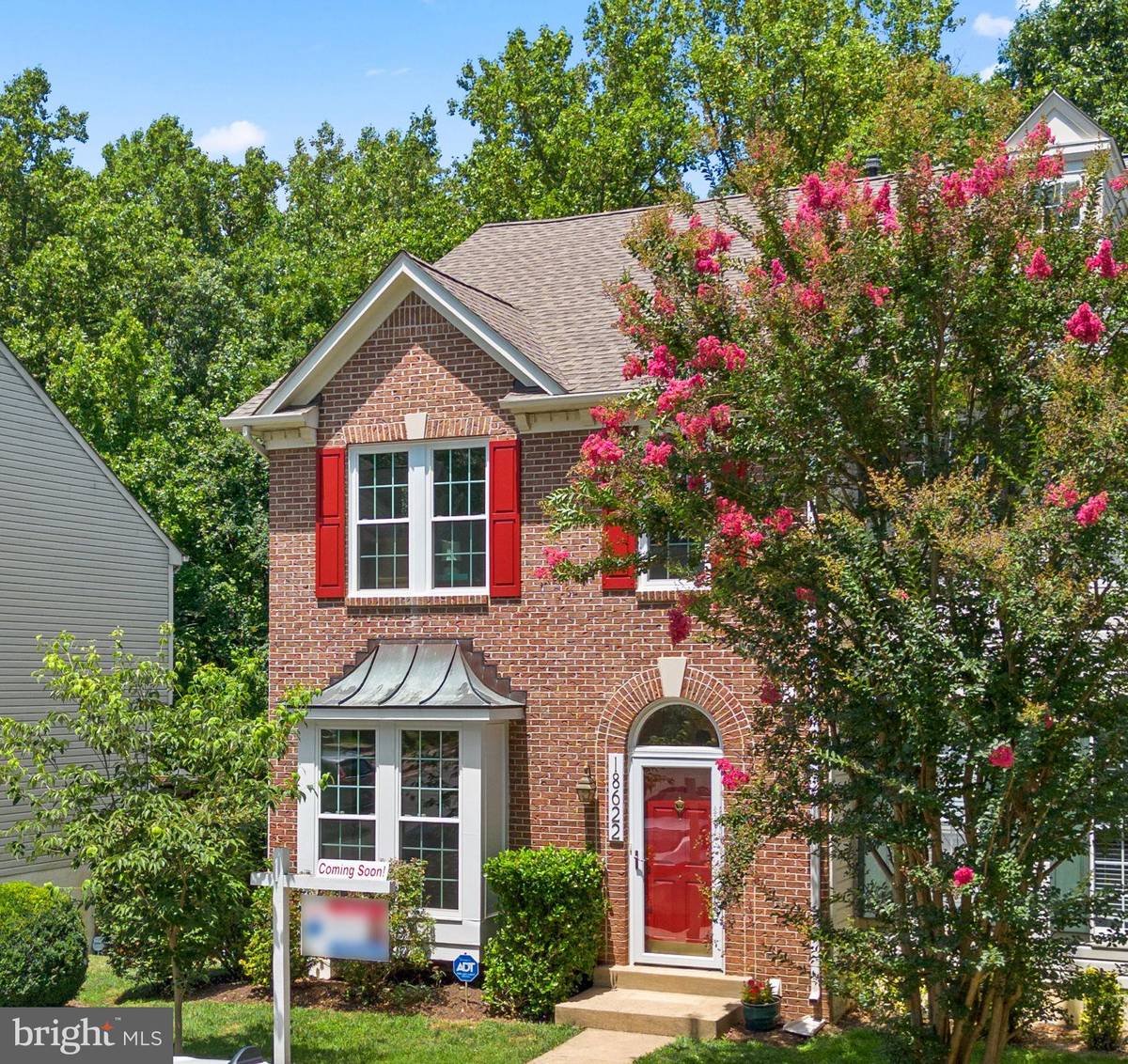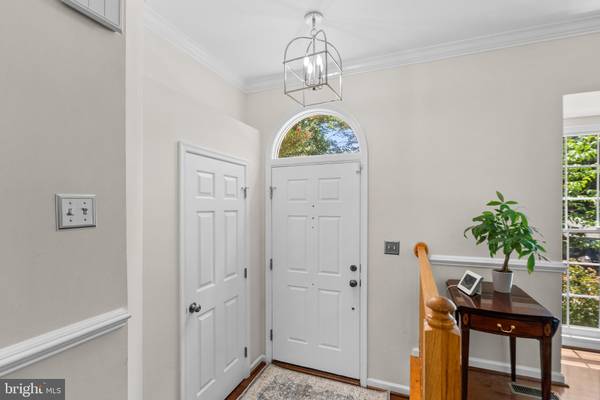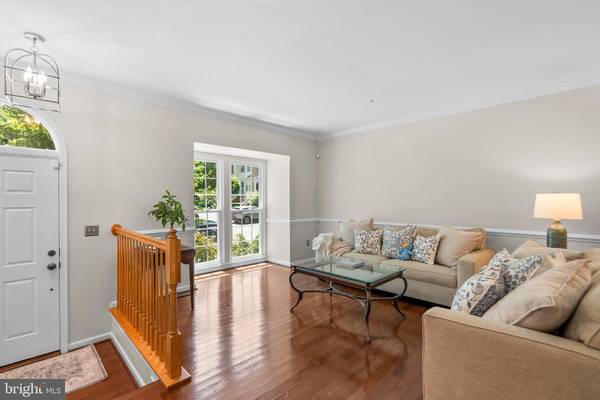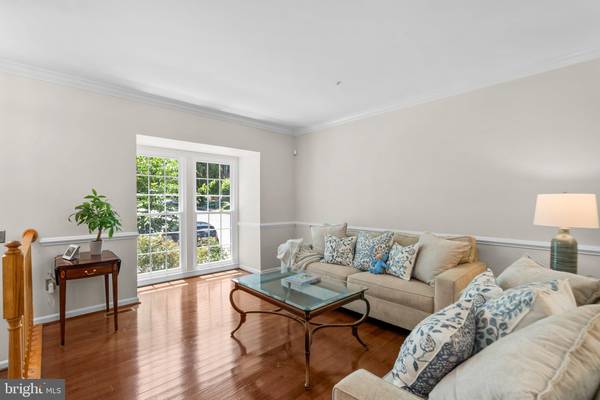$575,000
$559,900
2.7%For more information regarding the value of a property, please contact us for a free consultation.
3 Beds
3 Baths
1,520 SqFt
SOLD DATE : 08/23/2024
Key Details
Sold Price $575,000
Property Type Townhouse
Sub Type End of Row/Townhouse
Listing Status Sold
Purchase Type For Sale
Square Footage 1,520 sqft
Price per Sqft $378
Subdivision James Creek
MLS Listing ID MDMC2138660
Sold Date 08/23/24
Style Traditional
Bedrooms 3
Full Baths 2
Half Baths 1
HOA Fees $76/mo
HOA Y/N Y
Abv Grd Liv Area 1,520
Originating Board BRIGHT
Year Built 1993
Annual Tax Amount $4,721
Tax Year 2024
Lot Size 1,875 Sqft
Acres 0.04
Property Description
Simply Perfect in James Creek.... move-in and nothing to do!
Backing to woods, this rare end-unit townhome has been beautifully updated throughout! As soon as you cross the threshold you can’t help but notice the updated premium hardwood floors throughout entire main level and natural light from the new windows. The renovated kitchen with top-of-the-line appliances and beautiful countertops is smart & stylish!
The upper level features a spacious owner’s suite with huge walk-in closet and renovated designer bathroom, 2 additional bedrooms and renovated shared hall bathroom.
The walk-out lower level with spacious recreation room, laundry room and large storage area.
Life is good! You can enjoy privacy on the deck that backs to woods. This property offers 2 dedicated parking spaces that are conveniently located in front of the home.
James Creek is a special community that offers great amenities which include a swimming pool, tennis courts, play grounds, and more!
Highlights of the many updates throughout include:
Premium Hardwood Floors - 2021 /
Carpet - 2024/
A/C - 8 years /
Furnace - 5 yrs/
Hot Water Heater - 4-5 yrs/
Windows - 2023 /
Owner’s Bathroom - 2023/
Shared Bathroom - 2023/
Kitchen & Appliances - 2021 /
Roof & Siding - 5-6 yrs/
2 Parking Spaces in front of property (5 and 37)
Location
State MD
County Montgomery
Zoning RE2
Rooms
Other Rooms Living Room, Dining Room, Kitchen, Foyer, Laundry, Recreation Room, Storage Room
Basement Full, Walkout Level
Interior
Interior Features Carpet, Wood Floors, Walk-in Closet(s), Recessed Lighting, Kitchen - Gourmet, Formal/Separate Dining Room
Hot Water Natural Gas
Heating Forced Air
Cooling Central A/C
Flooring Hardwood, Carpet, Solid Hardwood
Equipment Built-In Microwave, Dishwasher, Exhaust Fan, Icemaker, Washer, Water Heater, Refrigerator, Dryer, Disposal, Oven/Range - Gas
Fireplace N
Window Features Double Pane,Energy Efficient
Appliance Built-In Microwave, Dishwasher, Exhaust Fan, Icemaker, Washer, Water Heater, Refrigerator, Dryer, Disposal, Oven/Range - Gas
Heat Source Natural Gas
Laundry Lower Floor
Exterior
Exterior Feature Deck(s), Patio(s)
Garage Spaces 2.0
Parking On Site 2
Water Access N
View Trees/Woods
Roof Type Architectural Shingle
Accessibility None
Porch Deck(s), Patio(s)
Total Parking Spaces 2
Garage N
Building
Lot Description Backs to Trees, Cul-de-sac, Premium
Story 3
Foundation Permanent
Sewer Public Sewer
Water Public
Architectural Style Traditional
Level or Stories 3
Additional Building Above Grade, Below Grade
New Construction N
Schools
Elementary Schools Brooke Grove
Middle Schools William H. Farquhar
High Schools Sherwood
School District Montgomery County Public Schools
Others
Senior Community No
Tax ID 160802975712
Ownership Fee Simple
SqFt Source Assessor
Security Features Smoke Detector
Special Listing Condition Standard
Read Less Info
Want to know what your home might be worth? Contact us for a FREE valuation!

Our team is ready to help you sell your home for the highest possible price ASAP

Bought with Walter Woodruff Price • Keller Williams Capital Properties

"My job is to find and attract mastery-based agents to the office, protect the culture, and make sure everyone is happy! "







