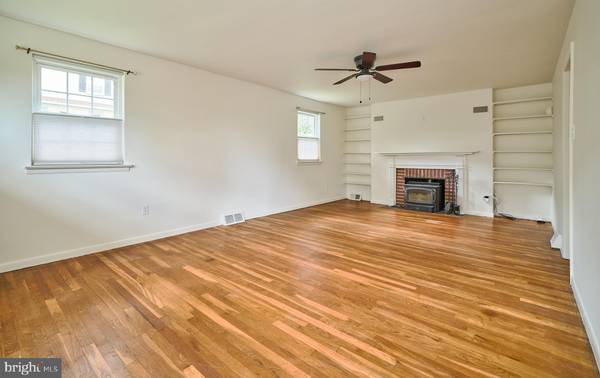$495,000
$495,000
For more information regarding the value of a property, please contact us for a free consultation.
4 Beds
2 Baths
2,272 SqFt
SOLD DATE : 08/22/2024
Key Details
Sold Price $495,000
Property Type Single Family Home
Sub Type Detached
Listing Status Sold
Purchase Type For Sale
Square Footage 2,272 sqft
Price per Sqft $217
Subdivision Rosemore Ests
MLS Listing ID PABU2072782
Sold Date 08/22/24
Style Contemporary
Bedrooms 4
Full Baths 1
Half Baths 1
HOA Y/N N
Abv Grd Liv Area 1,872
Originating Board BRIGHT
Year Built 1958
Annual Tax Amount $4,691
Tax Year 2022
Lot Size 0.413 Acres
Acres 0.41
Lot Dimensions 100.00 x 180.00
Property Description
**OPEN HOUSE SUNDAY 7/21 CANCELLED!** Lovingly-maintained house on a hill in the established Rosemont Estates neighborhood of Chalfont. Plenty of light, great flow from room to room, hardwood floors throughout. A stone walkway leads you to the front door, enter into a comfortable living room with a wood-burning stove. Large kitchen with a sunroom off the back of the house for meals overlooking the private backyard. A dining room and updated half bathroom complete the main level. Upstairs, find four bedrooms and a remodeled full bathroom. There is room to add a second bathroom and walk-in closet upstairs (primary ensuite?!?) The basement is partially finished with a rec room/office, additional storage, and direct access to the garage. Beautiful, fully fenced backyard with a shed and a greenhouse, plenty of space to run around. Fast, fiber optic internet available. North Branch Park is just down the street, train/SEPTA station is 1.2 miles away. Peace Valley Recreation Area and Lake Galena are under 5 miles away, downtown Doylestown 6 miles away. Within award-winning Central Bucks School District. This home is move-in ready - can leave it as-is or put your own touch on it for future appreciation.
New roof being installed!
Location
State PA
County Bucks
Area Chalfont Boro (10107)
Zoning R1
Direction Southwest
Rooms
Other Rooms Living Room, Dining Room, Bedroom 2, Bedroom 3, Bedroom 4, Kitchen, Bedroom 1, Sun/Florida Room, Recreation Room, Full Bath, Half Bath
Basement Partially Finished
Interior
Interior Features Carpet, Ceiling Fan(s), Floor Plan - Traditional, Kitchen - Eat-In, Stove - Wood, Wood Floors
Hot Water Electric
Heating Forced Air, Wood Burn Stove
Cooling Central A/C
Flooring Wood, Vinyl, Tile/Brick
Equipment Dishwasher, Dryer, Microwave, Oven/Range - Electric, Refrigerator, Washer
Fireplace N
Window Features Double Pane,Screens,Wood Frame
Appliance Dishwasher, Dryer, Microwave, Oven/Range - Electric, Refrigerator, Washer
Heat Source Oil
Laundry Basement
Exterior
Garage Garage Door Opener, Basement Garage
Garage Spaces 2.0
Fence Fully, Wood
Utilities Available Cable TV Available, Electric Available, Phone Available
Water Access N
View Valley
Roof Type Asphalt
Accessibility None
Attached Garage 2
Total Parking Spaces 2
Garage Y
Building
Lot Description Rear Yard, Sloping, Trees/Wooded, Front Yard
Story 2
Foundation Slab
Sewer Public Sewer
Water Public
Architectural Style Contemporary
Level or Stories 2
Additional Building Above Grade, Below Grade
Structure Type Dry Wall
New Construction N
Schools
Elementary Schools Pine Run
Middle Schools Tohickon
High Schools Central Bucks High School West
School District Central Bucks
Others
Pets Allowed Y
Senior Community No
Tax ID 07-010-048
Ownership Fee Simple
SqFt Source Assessor
Acceptable Financing Cash, Conventional, FHA, VA
Horse Property N
Listing Terms Cash, Conventional, FHA, VA
Financing Cash,Conventional,FHA,VA
Special Listing Condition Standard
Pets Description No Pet Restrictions
Read Less Info
Want to know what your home might be worth? Contact us for a FREE valuation!

Our team is ready to help you sell your home for the highest possible price ASAP

Bought with Daniel O'Connell • Weichert Realtors

"My job is to find and attract mastery-based agents to the office, protect the culture, and make sure everyone is happy! "







