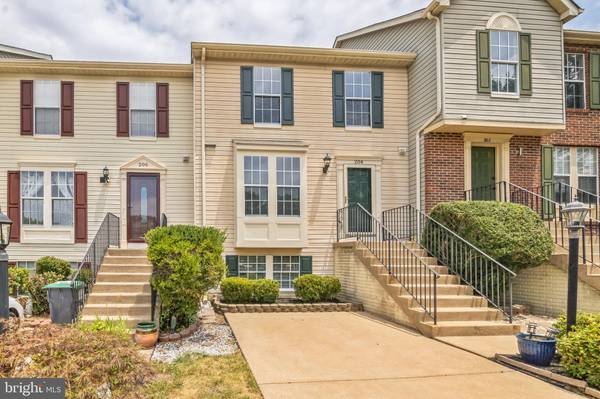$390,000
$390,000
For more information regarding the value of a property, please contact us for a free consultation.
3 Beds
4 Baths
1,726 SqFt
SOLD DATE : 08/20/2024
Key Details
Sold Price $390,000
Property Type Townhouse
Sub Type Interior Row/Townhouse
Listing Status Sold
Purchase Type For Sale
Square Footage 1,726 sqft
Price per Sqft $225
Subdivision Stone River
MLS Listing ID VAST2030014
Sold Date 08/20/24
Style Colonial
Bedrooms 3
Full Baths 2
Half Baths 2
HOA Fees $83/mo
HOA Y/N Y
Abv Grd Liv Area 1,166
Originating Board BRIGHT
Year Built 1992
Annual Tax Amount $2,230
Tax Year 2022
Lot Size 1,960 Sqft
Acres 0.04
Property Description
Welcome 204 Sedgwick Ct, a charming three-level townhome offering the perfect blend of comfort and style. Incredibly convenient location! This 3-bedroom, 2 full and 2 half bathroom home offers plenty of space and features for modern living. You'll love the large driveway giving you ample parking space.
The kitchen is a culinary delight with stylish appliances and loads of cabinet space, making meal prep a breeze. The bamboo flooring is beautiful! The large carpeted family room, complete with a ceiling fan, provides a cozy spot to unwind with friends & loved ones.
Upstairs, you'll find the primary bedroom and two additional bedrooms, all comfortably carpeted. The primary bathroom boasts a new vanity with an upgraded granite countertop, while the traditional hall bathroom serves the other two bedrooms.
The basement is a true gem, featuring a spacious rec room with stunning hardwood flooring and a wood-burning fireplace—perfect for gatherings or quiet evenings. Additionally, there's a den for flexible use, a convenient half bath, and a large windowed laundry room.
Step outside to the refurbished deck, ideal for dining al fresco or enjoying your morning coffee. The fenced yard is perfect for a cookout or simply relaxing in your own private space. The shed gives you a secure space to store your gardening gear.
This townhome has everything you need for comfortable, stylish living. The neighborhood has plenty of amenities to include pool, tennis courts & playground. You will enjoy easy access to commuting North to Quantico and DC or South to Richmond. Come and see for yourself!
Location
State VA
County Stafford
Zoning R2
Rooms
Other Rooms Primary Bedroom, Bedroom 2, Bedroom 3, Kitchen, Family Room, Den, Recreation Room, Bathroom 2, Primary Bathroom, Half Bath
Basement Daylight, Full, Fully Finished, Heated, Windows, Interior Access
Interior
Interior Features Carpet, Ceiling Fan(s), Combination Dining/Living, Primary Bath(s), Recessed Lighting, Stall Shower, Tub Shower, Upgraded Countertops
Hot Water Electric
Heating Heat Pump(s)
Cooling Central A/C
Flooring Carpet, Ceramic Tile, Bamboo, Luxury Vinyl Plank
Fireplaces Number 1
Fireplaces Type Wood
Equipment Built-In Microwave, Dishwasher, Disposal, Washer, Dryer, Refrigerator, Icemaker, Oven/Range - Electric, Stainless Steel Appliances
Fireplace Y
Appliance Built-In Microwave, Dishwasher, Disposal, Washer, Dryer, Refrigerator, Icemaker, Oven/Range - Electric, Stainless Steel Appliances
Heat Source Electric
Exterior
Exterior Feature Deck(s)
Fence Wood, Rear
Amenities Available Pool - Outdoor, Tennis Courts, Tot Lots/Playground
Waterfront N
Water Access N
Accessibility None
Porch Deck(s)
Garage N
Building
Story 3
Foundation Concrete Perimeter
Sewer Public Sewer
Water Public
Architectural Style Colonial
Level or Stories 3
Additional Building Above Grade, Below Grade
New Construction N
Schools
Elementary Schools Anthony Burns
Middle Schools Stafford
High Schools Brooke Point
School District Stafford County Public Schools
Others
Senior Community No
Tax ID 30S 3 66
Ownership Fee Simple
SqFt Source Assessor
Special Listing Condition Standard
Read Less Info
Want to know what your home might be worth? Contact us for a FREE valuation!

Our team is ready to help you sell your home for the highest possible price ASAP

Bought with Natalie Del Carmen Ramos Guzman • KW Metro Center

"My job is to find and attract mastery-based agents to the office, protect the culture, and make sure everyone is happy! "







