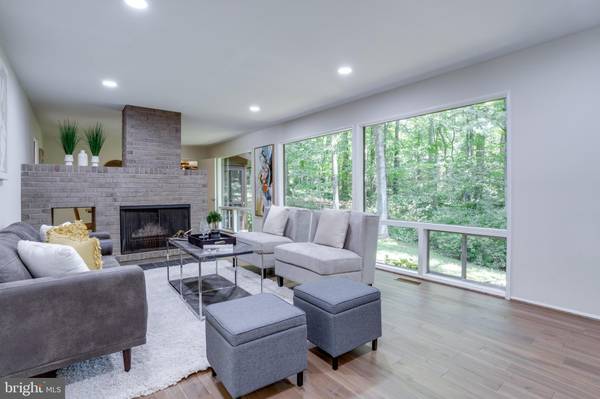$1,110,000
$934,888
18.7%For more information regarding the value of a property, please contact us for a free consultation.
4 Beds
3 Baths
2,375 SqFt
SOLD DATE : 08/15/2024
Key Details
Sold Price $1,110,000
Property Type Single Family Home
Sub Type Detached
Listing Status Sold
Purchase Type For Sale
Square Footage 2,375 sqft
Price per Sqft $467
Subdivision Truro
MLS Listing ID VAFX2188878
Sold Date 08/15/24
Style Split Level
Bedrooms 4
Full Baths 3
HOA Fees $35/mo
HOA Y/N Y
Abv Grd Liv Area 1,585
Originating Board BRIGHT
Year Built 1969
Annual Tax Amount $24
Tax Year 2024
Lot Size 0.370 Acres
Acres 0.37
Property Description
On a quiet cul-de-sac in the Truro community, this contemporary-style split-level home is completely turn-key and ready for you to move in!
As you approach the home, you will immediately feel welcomed by the mature landscaping and well-maintained exterior. Upon entering the foyer, natural light fills the space and highlights the hardwood flooring through the living and dining rooms. Your eyes are immediately drawn to the full wall of windows overlooking the tree-lined backyard. The open layout of the living space, with a focal wood-burning fireplace in the center, is sure to be the heart of the home!
The updated kitchen will allow your inner-chef to shine. The well-appointed layout of the cabinets are topped with new quartz counters, offering plenty of prep space for your culinary masterpieces. Enjoy your morning coffee in the breakfast area overlooking the cul-de-sac activity, or take it out to the screen porch to listen to the birds!
Upstairs, the expansive primary bedroom awaits. Overlooking the wooded yard space, you will feel as if you are in a treehouse escape! Private ensuite bath has been updated, and includes a separate dressing area. Two spacious secondary bedrooms and a hall bath complete the upper level.
Downstairs, the large family room features a wood-paneled, vaulted ceiling, which pays homage to the home's mid-century style. This flex space can function as you need--home office, tv room, or library--use your imagination! Bedroom 4 and additional full bath offer a private space for guests or multi-generational living. Don't miss the laundry room--with a separate side entrance to the home, this is a great space for muddy shoes (or paws) to enter!
Finally, the unfinished lowest level of the home includes a work room, as well as tons of storage space.
The 1-car garage, along with driveway and parking pad, offer plenty of space for your vehicles, or outdoor toys!
Feeds to the highly coveted Woodson HS pyramid! Conveniently located between Little River Turnpike and Braddock Road, you will have easy access to major commuter routes as well as the VRE. Nearby parks and trails, Truro neighborhood amenities, and Audrey Moore Rec Center will satisfy your inner-adventurer. Or hop on the train and head into DC for more of the "city life". No matter your preference, you will find plenty to do in your spare time! Plan your visit today, and schedule the moving truck!
Location
State VA
County Fairfax
Zoning 121
Rooms
Other Rooms Living Room, Dining Room, Primary Bedroom, Bedroom 2, Bedroom 3, Bedroom 4, Kitchen, Family Room, Basement, Foyer, Laundry, Bathroom 2, Bathroom 3, Primary Bathroom, Screened Porch
Basement Connecting Stairway, Full, Unfinished
Interior
Interior Features Breakfast Area, Carpet, Dining Area, Kitchen - Table Space, Primary Bath(s), Recessed Lighting, Bathroom - Tub Shower, Upgraded Countertops, Wood Floors
Hot Water Natural Gas
Heating Forced Air
Cooling Central A/C
Fireplaces Number 1
Fireplaces Type Brick
Equipment Built-In Microwave, Dryer, Washer, Dishwasher, Disposal, Freezer, Refrigerator, Stove
Fireplace Y
Appliance Built-In Microwave, Dryer, Washer, Dishwasher, Disposal, Freezer, Refrigerator, Stove
Heat Source Natural Gas
Laundry Has Laundry, Lower Floor
Exterior
Exterior Feature Patio(s), Screened
Parking Features Garage - Front Entry, Garage Door Opener, Inside Access
Garage Spaces 2.0
Amenities Available Basketball Courts, Jog/Walk Path, Swimming Pool, Pool Mem Avail
Water Access N
View Trees/Woods
Accessibility None
Porch Patio(s), Screened
Attached Garage 1
Total Parking Spaces 2
Garage Y
Building
Lot Description Backs to Trees, Cul-de-sac
Story 4
Foundation Other
Sewer Public Sewer
Water Public
Architectural Style Split Level
Level or Stories 4
Additional Building Above Grade, Below Grade
New Construction N
Schools
Elementary Schools Wakefield Forest
Middle Schools Frost
High Schools Woodson
School District Fairfax County Public Schools
Others
HOA Fee Include Common Area Maintenance,Pool(s)
Senior Community No
Tax ID 0701 13 0039A
Ownership Fee Simple
SqFt Source Estimated
Special Listing Condition Standard
Read Less Info
Want to know what your home might be worth? Contact us for a FREE valuation!

Our team is ready to help you sell your home for the highest possible price ASAP

Bought with Arshia Kia • KW Metro Center

"My job is to find and attract mastery-based agents to the office, protect the culture, and make sure everyone is happy! "







