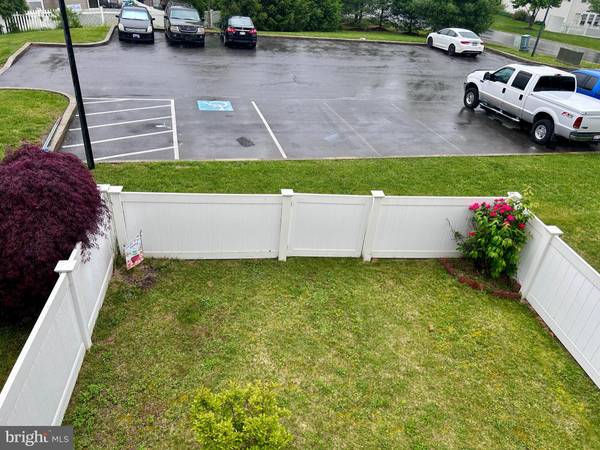$250,000
$250,000
For more information regarding the value of a property, please contact us for a free consultation.
3 Beds
3 Baths
2,140 SqFt
SOLD DATE : 08/14/2024
Key Details
Sold Price $250,000
Property Type Townhouse
Sub Type Interior Row/Townhouse
Listing Status Sold
Purchase Type For Sale
Square Footage 2,140 sqft
Price per Sqft $116
Subdivision Brookfield
MLS Listing ID WVBE2028918
Sold Date 08/14/24
Style Colonial
Bedrooms 3
Full Baths 2
Half Baths 1
HOA Fees $50/mo
HOA Y/N Y
Abv Grd Liv Area 1,520
Originating Board BRIGHT
Year Built 2009
Annual Tax Amount $1,364
Tax Year 2022
Lot Size 2,178 Sqft
Acres 0.05
Property Description
Welcome to 20 Tidewater Terrace in Brookfield S/D! This established community has the amenity of Potomac River access for its residents just in time for summer water fun! This lovingly kept townhome features 3 BR, 2 1/2 BA on 3 levels and is over 2000 square feet. Entry level has a man-cave/den with access to the backyard, a half bath, storage room, laundry room and access to the one car garage. Second level shows off the expansive open floor plan with large living room, country kitchen/dining combo and connecting morning room that is currently being used as a ladies den. You will be impressed with the functionality and style of the kitchen. You will find yourself staring at the Amish-made butcher block kitchen island with slideout for additional seating. From the ladies den, you can access the convenient deck that overlooks the fenced backyard. Ascend the steps once more to discover three reasonably sized bedrooms and two full baths. This home is only minutes from I-81 with proximity to MD, shopping ,schools and restaurants. Call today to schedule your private tour of this well taken care of home in Brookfield.
Location
State WV
County Berkeley
Zoning 101
Rooms
Other Rooms Living Room, Primary Bedroom, Bedroom 2, Bedroom 3, Kitchen, Den, Laundry, Other, Storage Room, Bathroom 2, Primary Bathroom, Half Bath
Interior
Interior Features Carpet, Combination Kitchen/Dining, Dining Area, Floor Plan - Open, Floor Plan - Traditional, Kitchen - Country, Kitchen - Eat-In, Kitchen - Island, Pantry, Primary Bath(s), Tub Shower, Walk-in Closet(s), Water Treat System
Hot Water Electric
Heating Heat Pump(s)
Cooling Central A/C
Flooring Carpet, Vinyl
Equipment Built-In Microwave, Dishwasher, Disposal, Dryer - Electric, Exhaust Fan, Extra Refrigerator/Freezer, Icemaker, Microwave, Oven - Self Cleaning, Oven/Range - Electric, Stove, Washer, Water Conditioner - Owned, Water Heater
Fireplace N
Appliance Built-In Microwave, Dishwasher, Disposal, Dryer - Electric, Exhaust Fan, Extra Refrigerator/Freezer, Icemaker, Microwave, Oven - Self Cleaning, Oven/Range - Electric, Stove, Washer, Water Conditioner - Owned, Water Heater
Heat Source Electric
Laundry Dryer In Unit, Lower Floor, Washer In Unit
Exterior
Garage Garage - Front Entry
Garage Spaces 2.0
Fence Vinyl
Utilities Available Cable TV Available, Phone Available, Under Ground
Amenities Available Water/Lake Privileges
Water Access Y
Roof Type Shingle
Street Surface Black Top
Accessibility None
Road Frontage HOA
Attached Garage 1
Total Parking Spaces 2
Garage Y
Building
Lot Description Landscaping, Level
Story 3
Foundation Concrete Perimeter
Sewer Public Sewer
Water Public
Architectural Style Colonial
Level or Stories 3
Additional Building Above Grade, Below Grade
Structure Type Dry Wall
New Construction N
Schools
School District Berkeley County Schools
Others
Pets Allowed N
HOA Fee Include Road Maintenance,Snow Removal
Senior Community No
Tax ID 02 7N008300000000
Ownership Fee Simple
SqFt Source Estimated
Security Features Security System,Smoke Detector
Acceptable Financing Cash, FHA, USDA, VA, Conventional
Horse Property N
Listing Terms Cash, FHA, USDA, VA, Conventional
Financing Cash,FHA,USDA,VA,Conventional
Special Listing Condition Standard
Read Less Info
Want to know what your home might be worth? Contact us for a FREE valuation!

Our team is ready to help you sell your home for the highest possible price ASAP

Bought with Shelley Nichole Eyler • Berkshire Hathaway HomeServices PenFed Realty

"My job is to find and attract mastery-based agents to the office, protect the culture, and make sure everyone is happy! "







