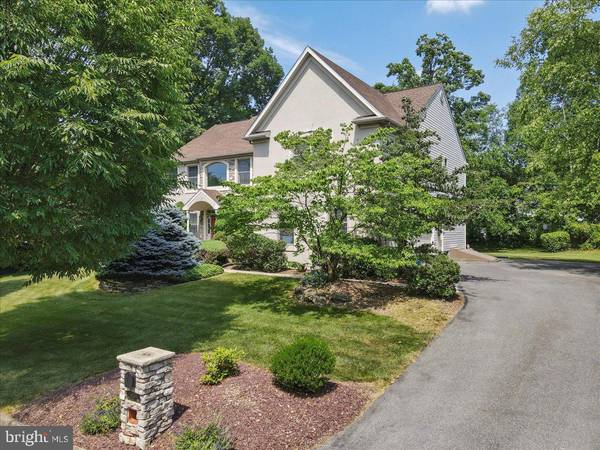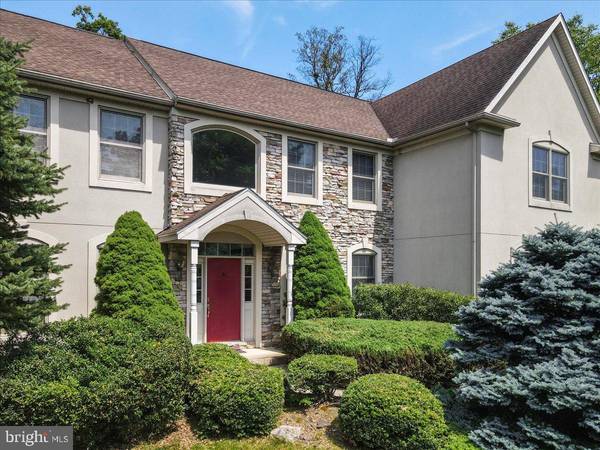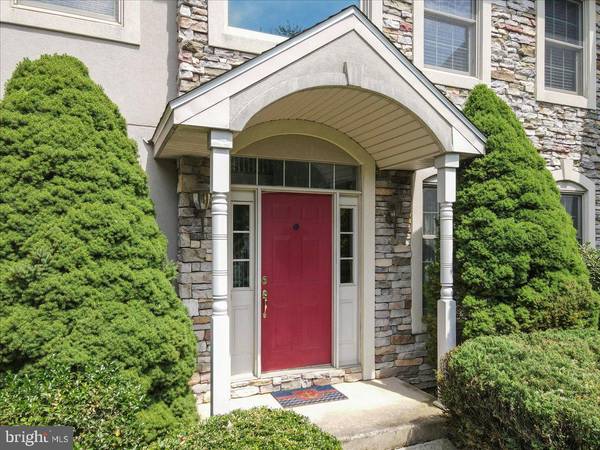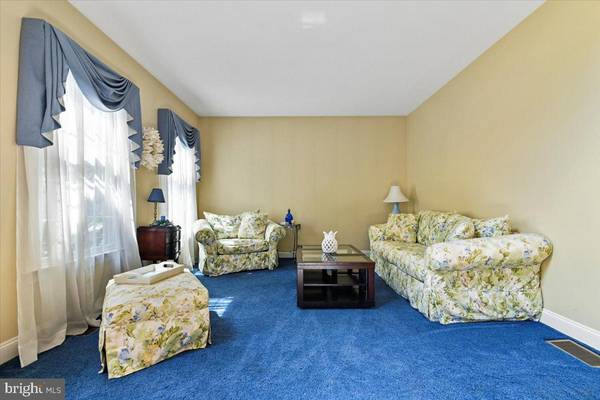$680,000
$685,000
0.7%For more information regarding the value of a property, please contact us for a free consultation.
5 Beds
4 Baths
3,349 SqFt
SOLD DATE : 08/09/2024
Key Details
Sold Price $680,000
Property Type Single Family Home
Sub Type Detached
Listing Status Sold
Purchase Type For Sale
Square Footage 3,349 sqft
Price per Sqft $203
Subdivision None Available
MLS Listing ID PALH2009078
Sold Date 08/09/24
Style Colonial
Bedrooms 5
Full Baths 3
Half Baths 1
HOA Y/N N
Abv Grd Liv Area 2,334
Originating Board BRIGHT
Year Built 2001
Annual Tax Amount $8,017
Tax Year 2024
Lot Size 0.367 Acres
Acres 0.37
Lot Dimensions 100x160
Property Description
Welcome to this conveniently located, well-built 5 bedroom home with flexible layout in Tree Top Estates. Well-maintained by original owners. Walk into the grand 2-story entrance with formal living room & dining room, and spacious family room w/gas fireplace. Lots of large windows for a bright and airy feel. Kitchen w/stainless appliances, Corian countertops, center island, and eat-in area perfect for family gatherings. Sliding glass doors open to patio for easy indoor/outdoor entertaining. Dedicated 1st floor laundry with storage and sink. Also a bedroom/home office with attached full bath accessible to main hallway. Make your way up the center staircase and through the double doors into the master suite entry foyer. Multifunctional space includes an extra-large bedroom, luxury bath with jetted tub, 2 large walk-in closets, and bonus sitting/dressing room. 3 more bedrooms, w/ceiling fans and step-in closets, and a full bath w/cultured marble dual sinks complete the 2nd floor. Lower level is large finished space w/built-in surround sound. Partially unfinished area w/lots of dry storage! Oversized 2-car garage with extra-long driveway. Riding mower and snow blower remain. Back yard is flat with trees in the back for privacy. Concrete patio with a natural gas grill for your summertime enjoyment. Quiet, mature street. All appliances remain. Roof less than 10 years old. Minutes from shopping and major highways. Buy with confidence...Home warranty included.
Location
State PA
County Lehigh
Area Upper Macungie Twp (12320)
Zoning R2-LOW-DENSITY RESIDENTIA
Direction West
Rooms
Other Rooms Living Room, Dining Room, Bedroom 2, Bedroom 3, Bedroom 4, Kitchen, Family Room, Foyer, Bedroom 1, Laundry, Other, Recreation Room, Full Bath, Half Bath
Basement Combination, Full, Improved, Partially Finished, Poured Concrete, Sump Pump, Unfinished, Walkout Stairs, Windows
Main Level Bedrooms 1
Interior
Interior Features Carpet, Ceiling Fan(s), Dining Area, Entry Level Bedroom, Family Room Off Kitchen, Flat, Formal/Separate Dining Room, Kitchen - Gourmet, Kitchen - Island, Kitchen - Table Space, Pantry, Primary Bath(s), Recessed Lighting, Bathroom - Soaking Tub, Sound System, Walk-in Closet(s), Window Treatments, Wood Floors
Hot Water Electric
Heating Heat Pump(s), Forced Air, Zoned
Cooling Central A/C
Flooring Ceramic Tile, Hardwood, Solid Hardwood
Equipment Dishwasher, Disposal, Microwave, Oven/Range - Electric, Refrigerator, Stainless Steel Appliances, Washer, Water Conditioner - Owned, Water Heater, Dryer - Electric
Window Features Screens
Appliance Dishwasher, Disposal, Microwave, Oven/Range - Electric, Refrigerator, Stainless Steel Appliances, Washer, Water Conditioner - Owned, Water Heater, Dryer - Electric
Heat Source Electric
Laundry Main Floor
Exterior
Exterior Feature Patio(s)
Garage Built In, Garage - Side Entry, Garage Door Opener
Garage Spaces 2.0
Utilities Available Cable TV, Natural Gas Available, Sewer Available, Water Available
Waterfront N
Water Access N
View Street
Roof Type Asphalt
Street Surface Black Top
Accessibility Level Entry - Main
Porch Patio(s)
Attached Garage 2
Total Parking Spaces 2
Garage Y
Building
Lot Description Backs to Trees, Front Yard, Level, Road Frontage
Story 2
Foundation Concrete Perimeter
Sewer Public Sewer
Water Public
Architectural Style Colonial
Level or Stories 2
Additional Building Above Grade, Below Grade
Structure Type Dry Wall,High
New Construction N
Schools
School District Parkland
Others
Pets Allowed Y
Senior Community No
Tax ID 547539144030 001
Ownership Fee Simple
SqFt Source Estimated
Acceptable Financing Conventional, Cash
Horse Property N
Listing Terms Conventional, Cash
Financing Conventional,Cash
Special Listing Condition Standard
Pets Description No Pet Restrictions
Read Less Info
Want to know what your home might be worth? Contact us for a FREE valuation!

Our team is ready to help you sell your home for the highest possible price ASAP

Bought with NON MEMBER • Non Subscribing Office

"My job is to find and attract mastery-based agents to the office, protect the culture, and make sure everyone is happy! "







