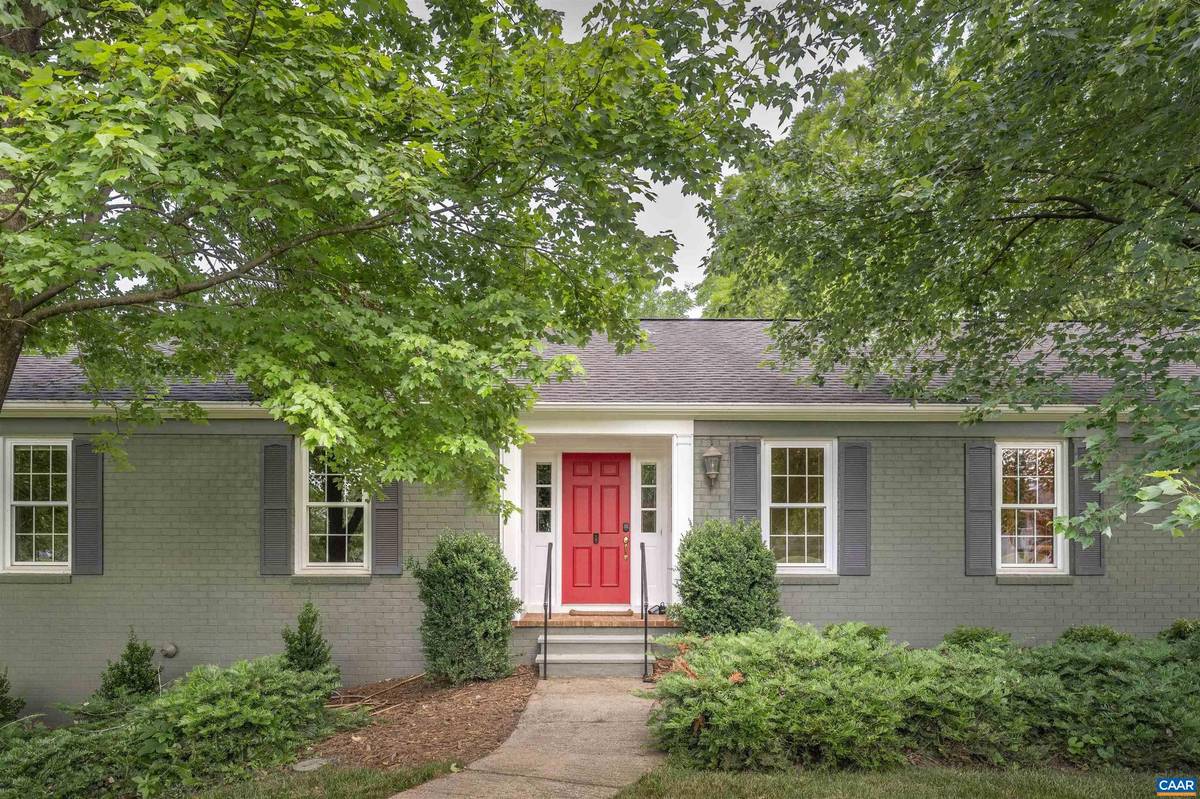$775,000
$750,000
3.3%For more information regarding the value of a property, please contact us for a free consultation.
4 Beds
4 Baths
3,728 SqFt
SOLD DATE : 08/13/2024
Key Details
Sold Price $775,000
Property Type Single Family Home
Sub Type Detached
Listing Status Sold
Purchase Type For Sale
Square Footage 3,728 sqft
Price per Sqft $207
Subdivision Unknown
MLS Listing ID 653874
Sold Date 08/13/24
Style Traditional
Bedrooms 4
Full Baths 3
Half Baths 1
HOA Y/N N
Abv Grd Liv Area 2,714
Originating Board CAAR
Year Built 1977
Annual Tax Amount $4,926
Tax Year 2023
Lot Size 0.760 Acres
Acres 0.76
Property Description
This beautifully remodeled 4-bed, 3.5-bath, 3,728-fin sq ft home, located in Charlottesville's conveniently located Carrsbrook neighborhood, features a 1-bed, 1-bath, 1,014-fin sq ft separate entrance walk-out basement apartment, 4 garage bays with a dedicated workshop, and a luxurious first floor primary suite with an expansive walk-in closet, convenient back deck access, and two lavish ensuite bathrooms! Prepare meals in the unparalleled chef's kitchen, featuring an 8-burner gas range, unlimited granite countertop space, breath-taking copper bar facing, a spacious walk-in butler's pantry, and more! Take in the pristine landscaping and private backyard views from the breezy back porch and sunny back deck. Property irrigation (on a private irrigation well), two fireplaces (main level gas, basement wood-burning), and a newer home generator (2022) are a few of the many thoughtful improvements that the homeowners pursued to meticulously maintain this impressive home and grounds. Conveniently located 5-minutes from Sam's Club and neighboring convenience/grocery stores and restaurants and 10-15-minutes from NGIC, the airport, UVA Grounds and hospital, and Albemarle High School! Open Houses Saturday 06/15 and Sunday 06/16 at 11AM-1PM!,Granite Counter,Maple Cabinets,Fireplace in Basement,Fireplace in Living Room
Location
State VA
County Albemarle
Zoning R-1
Rooms
Other Rooms Living Room, Dining Room, Kitchen, Family Room, Basement, Foyer, Laundry, Mud Room, Full Bath, Half Bath, Additional Bedroom
Basement Fully Finished, Heated, Interior Access, Outside Entrance, Walkout Level, Windows
Main Level Bedrooms 3
Interior
Interior Features Entry Level Bedroom, Primary Bath(s)
Heating Baseboard, Hot Water
Cooling Programmable Thermostat, Central A/C, Heat Pump(s)
Flooring Ceramic Tile, Hardwood, Stone
Fireplaces Number 2
Fireplaces Type Gas/Propane, Wood
Equipment Dryer, Washer
Fireplace Y
Appliance Dryer, Washer
Heat Source Geo-thermal, Natural Gas
Exterior
View Other, Trees/Woods
Roof Type Composite
Accessibility None
Garage N
Building
Lot Description Level, Private, Open, Landscaping, Sloping
Story 1
Foundation Block, Crawl Space
Sewer Septic Exists
Water Public
Architectural Style Traditional
Level or Stories 1
Additional Building Above Grade, Below Grade
New Construction N
Schools
Elementary Schools Woodbrook
High Schools Albemarle
School District Albemarle County Public Schools
Others
HOA Fee Include Common Area Maintenance
Senior Community No
Ownership Other
Security Features Security System,Smoke Detector
Special Listing Condition Standard
Read Less Info
Want to know what your home might be worth? Contact us for a FREE valuation!

Our team is ready to help you sell your home for the highest possible price ASAP

Bought with MARY NEWTON • KELLER WILLIAMS ALLIANCE - CHARLOTTESVILLE

"My job is to find and attract mastery-based agents to the office, protect the culture, and make sure everyone is happy! "







