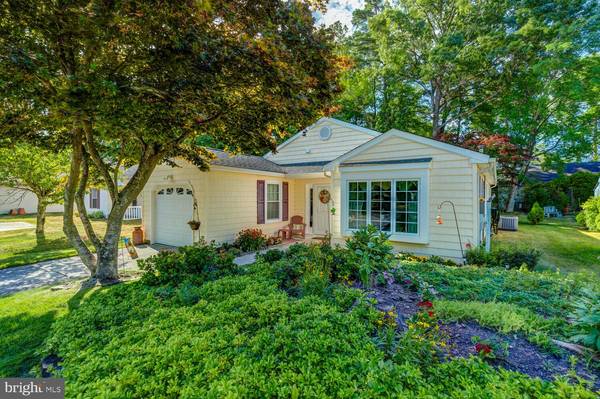$300,000
$295,000
1.7%For more information regarding the value of a property, please contact us for a free consultation.
2 Beds
2 Baths
1,260 SqFt
SOLD DATE : 08/12/2024
Key Details
Sold Price $300,000
Property Type Single Family Home
Sub Type Detached
Listing Status Sold
Purchase Type For Sale
Square Footage 1,260 sqft
Price per Sqft $238
Subdivision Mystic Shores
MLS Listing ID NJOC2026958
Sold Date 08/12/24
Style Ranch/Rambler
Bedrooms 2
Full Baths 2
HOA Fees $100/mo
HOA Y/N Y
Abv Grd Liv Area 1,260
Originating Board BRIGHT
Year Built 1985
Annual Tax Amount $3,485
Tax Year 2023
Lot Size 5,502 Sqft
Acres 0.13
Lot Dimensions 50.00 x 110.00
Property Description
Welcome to your dream home in the heart of Mystic Shores, this 55+ community offers the luxury of location and peace of mind knowing you are a very short walk to the clubhouse to enjoy the pool and club house! This beautifully remodeled two-bedroom, two-bath residence offers modern living with all the comforts you desire. Step inside to find new flooring throughout, leading to a stunning new kitchen complete with stainless steel appliances. Enjoy your morning coffee or evening relaxation on the screened sun porch, overlooking lovely landscaping that provides a tranquil setting. Located just a short distance from the pristine beaches of the Jersey Shore, this move-in-ready home offers convenience and coastal charm. Furnishings are negotiable, making this the perfect turnkey opportunity. Don't miss out on this gem in Mystic Shores!
Location
State NJ
County Ocean
Area Little Egg Harbor Twp (21517)
Zoning PRC
Rooms
Main Level Bedrooms 2
Interior
Interior Features Attic, Ceiling Fan(s), Dining Area, Family Room Off Kitchen, Floor Plan - Open
Hot Water Natural Gas
Heating Central, Forced Air
Cooling Central A/C
Flooring Luxury Vinyl Plank
Fireplaces Number 1
Equipment Dryer, Microwave, Refrigerator, Stove, Stainless Steel Appliances, Washer
Fireplace Y
Appliance Dryer, Microwave, Refrigerator, Stove, Stainless Steel Appliances, Washer
Heat Source Natural Gas
Exterior
Garage Garage - Front Entry
Garage Spaces 1.0
Amenities Available Club House, Common Grounds, Exercise Room, Tennis Courts, Swimming Pool, Shuffleboard
Waterfront N
Water Access N
Roof Type Shingle
Accessibility None
Attached Garage 1
Total Parking Spaces 1
Garage Y
Building
Story 1
Foundation Slab
Sewer Public Sewer
Water Public
Architectural Style Ranch/Rambler
Level or Stories 1
Additional Building Above Grade, Below Grade
New Construction N
Others
HOA Fee Include Pool(s),Common Area Maintenance
Senior Community Yes
Age Restriction 55
Tax ID 17-00325 404-00017
Ownership Fee Simple
SqFt Source Assessor
Security Features Carbon Monoxide Detector(s),Smoke Detector
Horse Property N
Special Listing Condition Standard
Read Less Info
Want to know what your home might be worth? Contact us for a FREE valuation!

Our team is ready to help you sell your home for the highest possible price ASAP

Bought with Robert Sinopoli • EXP Realty, LLC

"My job is to find and attract mastery-based agents to the office, protect the culture, and make sure everyone is happy! "







