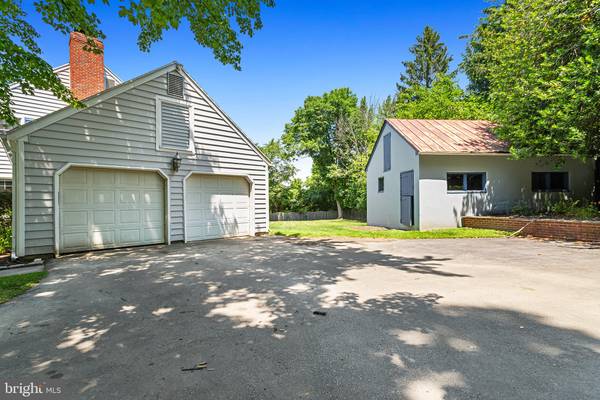$850,000
$850,000
For more information regarding the value of a property, please contact us for a free consultation.
4 Beds
3 Baths
2,420 SqFt
SOLD DATE : 08/07/2024
Key Details
Sold Price $850,000
Property Type Single Family Home
Sub Type Detached
Listing Status Sold
Purchase Type For Sale
Square Footage 2,420 sqft
Price per Sqft $351
Subdivision None Available
MLS Listing ID PACT2068706
Sold Date 08/07/24
Style Colonial
Bedrooms 4
Full Baths 3
HOA Y/N N
Abv Grd Liv Area 2,420
Originating Board BRIGHT
Year Built 1974
Annual Tax Amount $11,373
Tax Year 2023
Lot Size 0.692 Acres
Acres 0.69
Lot Dimensions 0.00 x 0.00
Property Description
13 Gate View is a traditional 2-story Colonial home full of classic charm. This spacious residence features four bedrooms and three bathrooms, ensuring ample space and comfort for the entire family.
This home sits at the end of a beautiful cul-de-sac street and sits back off the street down a long private drive. The main level features a traditional floor plan, and includes a cozy family room with brick fireplace and charming built-in bookcase. A convenient first floor full bathroom, mudroom and laundry room sits just off the living space adjacent to the garage. Enjoy the sunny eat-in kitchen with white cabinetry, lots of storage and counter space, and access to the back deck and sprawling yard. The walkout, daylight basement is a versatile haven, featuring additional living space, and separate office space. Step outside to enjoy the spacious deck perfect for relaxing or entertaining while overlooking the expansive backyard. The property sits on over an acre of secluded sloping land, providing privacy and tranquility. A horse barn in the back yard can be used for additional storage or as a workshop. This cherished home offers a blend of indoor and outdoor living spaces, perfect for creating lasting memories. Located in the esteemed Tredyffrin Easttown School District and close to Rte 202 for connections to all major roads. Don't miss the opportunity to make this exceptional property your own – schedule a showing today and experience its timeless appeal!
Location
State PA
County Chester
Area Tredyffrin Twp (10343)
Zoning RESIDENTIAL
Rooms
Basement Fully Finished
Interior
Hot Water Natural Gas
Cooling Central A/C
Fireplaces Number 1
Fireplace Y
Heat Source Natural Gas
Exterior
Garage Garage - Side Entry, Inside Access
Garage Spaces 2.0
Water Access N
Accessibility None
Attached Garage 2
Total Parking Spaces 2
Garage Y
Building
Story 3
Foundation Concrete Perimeter
Sewer Public Sewer
Water Public
Architectural Style Colonial
Level or Stories 3
Additional Building Above Grade, Below Grade
New Construction N
Schools
Elementary Schools New Eagle
Middle Schools Valley Forge
High Schools Conestoga
School District Tredyffrin-Easttown
Others
Senior Community No
Tax ID 43-06N-0003.2400
Ownership Fee Simple
SqFt Source Assessor
Special Listing Condition Standard
Read Less Info
Want to know what your home might be worth? Contact us for a FREE valuation!

Our team is ready to help you sell your home for the highest possible price ASAP

Bought with Trudy H Vandekar • Long & Foster Real Estate, Inc.

"My job is to find and attract mastery-based agents to the office, protect the culture, and make sure everyone is happy! "







