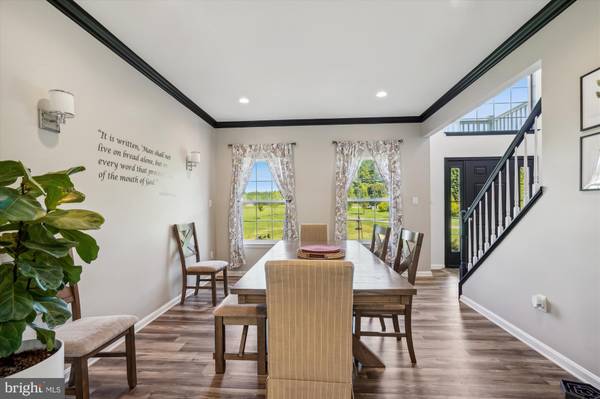$649,900
$649,900
For more information regarding the value of a property, please contact us for a free consultation.
4 Beds
3 Baths
2,678 SqFt
SOLD DATE : 08/07/2024
Key Details
Sold Price $649,900
Property Type Single Family Home
Sub Type Detached
Listing Status Sold
Purchase Type For Sale
Square Footage 2,678 sqft
Price per Sqft $242
Subdivision High Banks
MLS Listing ID MDTA2008304
Sold Date 08/07/24
Style Traditional
Bedrooms 4
Full Baths 2
Half Baths 1
HOA Y/N N
Abv Grd Liv Area 2,678
Originating Board BRIGHT
Year Built 2002
Annual Tax Amount $3,251
Tax Year 2024
Lot Size 2.100 Acres
Acres 2.1
Property Description
Welcome to High Banks Luxury Living. Nestled in the sought-after High Banks neighborhood, this exquisite 4-bedroom 2.5 bath home offers an unparalleled blend of elegance and comfort. As the new owner, you'll have a hard time deciding whether to grill on the covered outdoor kitchen, fire up the premium appliances in the remodeled chef-inspired kitchen, or take advantage of the refreshing saltwater pool. Imagine stepping over the threshold to a pleasant, inviting atmosphere accentuated by new luxury vinyl plank flooring that stretches throughout the main-level, newer roof and siding, and an efficient hybrid air-conditioning unit, offering a perfect blend of practical updates and cozy comfort. The foyer charms with built-in bench seating and shoe storage with shiplap touches. The beautiful gourmet kitchen is a chef’s dream featuring a massive 10.5ft Quartz countertop island, top-of-the line appliances, a gas cooktop, and abundant cabinetry. The gorgeous kitchen seamlessly flows to the family room complete with a cozy pellet stove and a wall of built-ins that offers ample storage. From there, make your way out to the backyard oasis that feels like a resort. The screened porch with built-in seating is perfect for enjoying serene evenings outdoors. The outdoor kitchen features beautiful granite countertops, stainless-steel appliances and a bar ideal for entertaining. Goldfinches, blue birds, and butterflies are easily found on this beautiful property enjoying the wildflower garden. An established fruit garden and chickens can convey with this lovely home. Ascend upstairs to the primary bedroom with en-suite bathroom complete with a shower, double vanities, and a large soaking tub. The other three bedrooms offer great closet space. The ceilings in each bedroom have been painted black to encourage restful sleep. The unfinished basement is a goldmine of conversion potential, whether you have in mind a rec room, guest room, workshop, or a secluded home office. Stay dry from the elements in the attached two-car garage. A spacious shed, conveniently pre-wired for electricity, offers additional storage for tools. Tucked away on a tranquil, private cul-de-sac, this home offers easy access to MD-328 and downtown Easton and is zoned for the highly rated Chapel District Elementary School. Public boat ramp (5 min) for boating and kayaking. This home epitomizes modern luxury with its attention to detail and prime location in High Banks. Experience the epitome of sophisticated living, where every detail has been meticulously crafted for your enjoyment and convenience. Schedule your private tour today and envision the lifestyle this exceptional home has to offer.
Location
State MD
County Talbot
Zoning R1
Rooms
Other Rooms Living Room, Dining Room, Primary Bedroom, Bedroom 2, Bedroom 3, Bedroom 4, Kitchen, Laundry, Bathroom 2, Primary Bathroom, Half Bath, Screened Porch
Basement Outside Entrance, Poured Concrete, Unfinished, Windows, Rear Entrance, Interior Access
Interior
Interior Features Attic, Ceiling Fan(s), Family Room Off Kitchen, Formal/Separate Dining Room, Kitchen - Island, Walk-in Closet(s), Carpet, Breakfast Area, Built-Ins, Floor Plan - Open, Kitchen - Eat-In, Kitchen - Gourmet, Primary Bath(s), Recessed Lighting, Bathroom - Soaking Tub, Stove - Pellet, Upgraded Countertops, Wine Storage
Hot Water Propane
Heating Heat Pump - Gas BackUp
Cooling Ceiling Fan(s), Central A/C, Programmable Thermostat
Flooring Carpet, Luxury Vinyl Plank
Fireplaces Number 1
Fireplaces Type Insert
Equipment Built-In Microwave, Dishwasher, Refrigerator, Stainless Steel Appliances, Water Heater, Exhaust Fan, Oven - Wall
Fireplace Y
Window Features Screens
Appliance Built-In Microwave, Dishwasher, Refrigerator, Stainless Steel Appliances, Water Heater, Exhaust Fan, Oven - Wall
Heat Source Propane - Leased
Laundry Main Floor
Exterior
Exterior Feature Patio(s), Screened, Porch(es)
Garage Garage - Side Entry, Inside Access
Garage Spaces 7.0
Fence Split Rail, Wood
Pool Concrete, In Ground, Saltwater
Waterfront N
Water Access N
View Pond, Trees/Woods
Roof Type Architectural Shingle
Accessibility 2+ Access Exits
Porch Patio(s), Screened, Porch(es)
Attached Garage 2
Total Parking Spaces 7
Garage Y
Building
Lot Description Backs to Trees, Cul-de-sac, Landscaping, Pond, Front Yard, Rear Yard, Trees/Wooded
Story 3
Foundation Permanent
Sewer Private Septic Tank
Water Well
Architectural Style Traditional
Level or Stories 3
Additional Building Above Grade, Below Grade
Structure Type 9'+ Ceilings,Dry Wall
New Construction N
Schools
School District Talbot County Public Schools
Others
Pets Allowed Y
Senior Community No
Tax ID 2104168666
Ownership Fee Simple
SqFt Source Assessor
Security Features Exterior Cameras
Horse Property N
Special Listing Condition Standard
Pets Description No Pet Restrictions
Read Less Info
Want to know what your home might be worth? Contact us for a FREE valuation!

Our team is ready to help you sell your home for the highest possible price ASAP

Bought with Julie A. Stevenson • Shore Living Real Estate

"My job is to find and attract mastery-based agents to the office, protect the culture, and make sure everyone is happy! "







