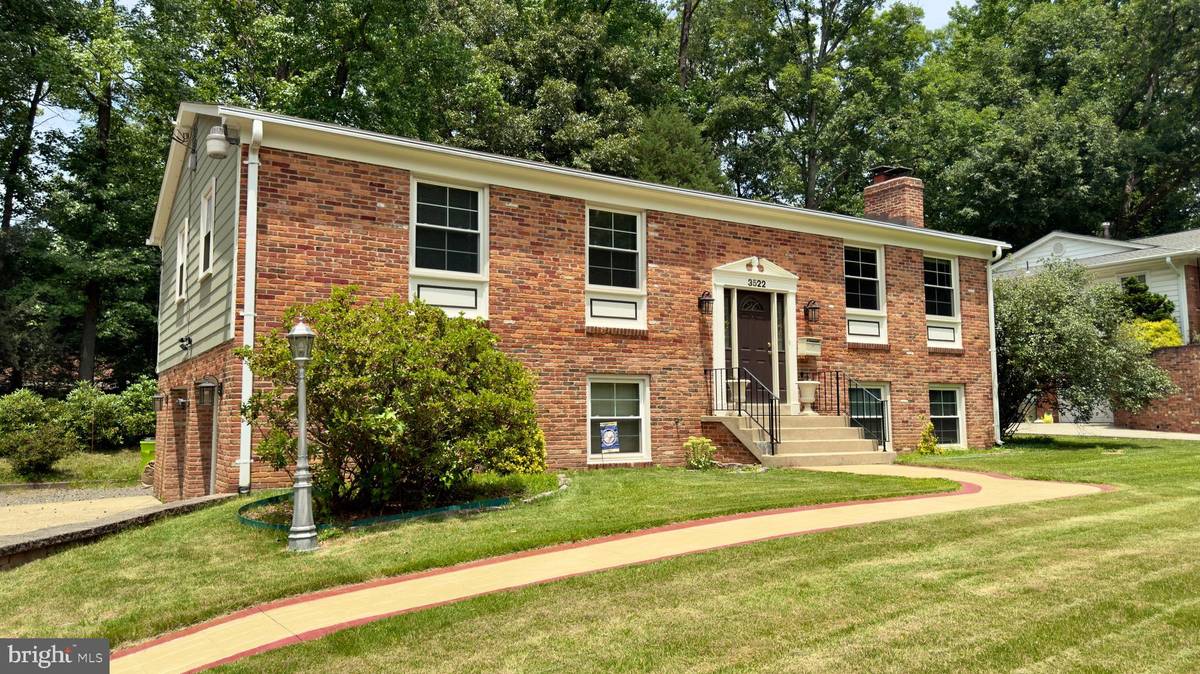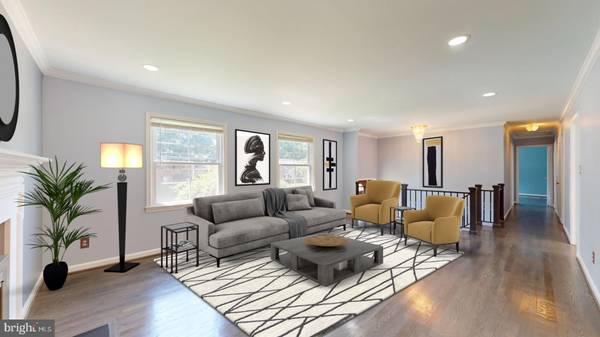$837,000
$814,900
2.7%For more information regarding the value of a property, please contact us for a free consultation.
4 Beds
3 Baths
1,479 SqFt
SOLD DATE : 08/02/2024
Key Details
Sold Price $837,000
Property Type Single Family Home
Sub Type Detached
Listing Status Sold
Purchase Type For Sale
Square Footage 1,479 sqft
Price per Sqft $565
Subdivision Camelot
MLS Listing ID VAFX2190782
Sold Date 08/02/24
Style Split Foyer
Bedrooms 4
Full Baths 3
HOA Y/N N
Abv Grd Liv Area 1,479
Originating Board BRIGHT
Year Built 1966
Annual Tax Amount $8,626
Tax Year 2024
Lot Size 0.349 Acres
Acres 0.35
Property Description
MUST SEE 4 bedroom, 3 full bath home near Camelot Elementary School & Inova Fairfax Hospital...9 min from Tysons Corner Mall & easy access to 495 & 66. This beautiful home sits on a spacious lot with mature landscaping and inviting outdoor spaces....you will LOVE the quiet backyard with the massive back deck...perfect for entertaining or just relaxing!!
Inside, you'll find a home filled with modern upgrades and thoughtful design:
- New Windows (2022)
- New HVAC System (2022)
- New Water Heater (2022)
- Updated Electrical Panel (2022)
- Fresh Exterior/Interior Paintings (2022)
- New Appliances (2020-2024)
- New Roof (2018)
The kitchen and bathrooms have been recently updated as well, adding to the home's contemporary appeal. Hardwood floors run throughout the whole house, complementing the cozy living area.
Don't miss the chance to own this true GEM which has been so well kept!
Open Houses
Thursday 5:30-7:30pm
Saturday 12:00-4:00pm
Sunday 11:00-1:00pm
Location
State VA
County Fairfax
Zoning 120
Rooms
Other Rooms Living Room, Dining Room, Primary Bedroom, Bedroom 2, Bedroom 3, Bedroom 4, Kitchen, Family Room, Other
Basement Connecting Stairway, Walkout Level
Main Level Bedrooms 3
Interior
Interior Features Kitchen - Table Space, Dining Area, Window Treatments, Primary Bath(s), Wood Floors, Upgraded Countertops, Ceiling Fan(s)
Hot Water Natural Gas
Heating Forced Air
Cooling Ceiling Fan(s), Central A/C
Fireplaces Number 2
Equipment Dishwasher, Disposal, Dryer, Icemaker, Microwave, Refrigerator, Washer, Stove
Fireplace Y
Appliance Dishwasher, Disposal, Dryer, Icemaker, Microwave, Refrigerator, Washer, Stove
Heat Source Natural Gas
Exterior
Exterior Feature Deck(s)
Parking Features Garage Door Opener
Garage Spaces 2.0
Fence Partially
Water Access N
Accessibility None
Porch Deck(s)
Attached Garage 2
Total Parking Spaces 2
Garage Y
Building
Lot Description Backs to Trees
Story 2
Foundation Permanent
Sewer Public Sewer
Water Public
Architectural Style Split Foyer
Level or Stories 2
Additional Building Above Grade, Below Grade
New Construction N
Schools
High Schools Falls Church
School District Fairfax County Public Schools
Others
Senior Community No
Tax ID 0594 14010003
Ownership Fee Simple
SqFt Source Assessor
Acceptable Financing Cash, Conventional, FHA, VA
Listing Terms Cash, Conventional, FHA, VA
Financing Cash,Conventional,FHA,VA
Special Listing Condition Standard
Read Less Info
Want to know what your home might be worth? Contact us for a FREE valuation!

Our team is ready to help you sell your home for the highest possible price ASAP

Bought with Elizabeth B Hajost • Compass

"My job is to find and attract mastery-based agents to the office, protect the culture, and make sure everyone is happy! "







