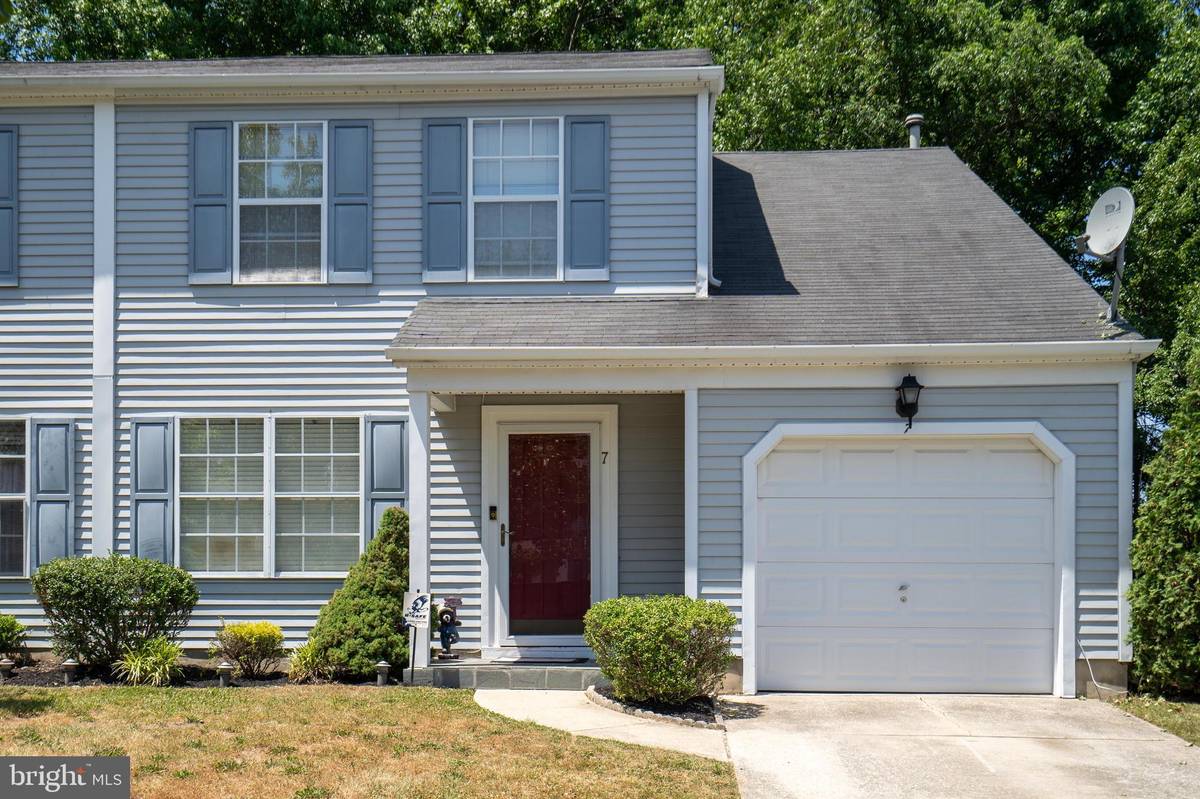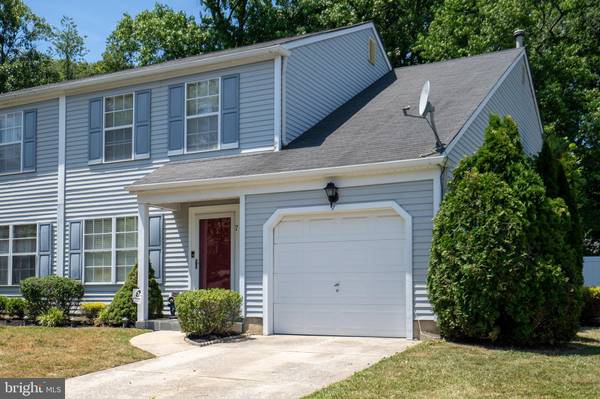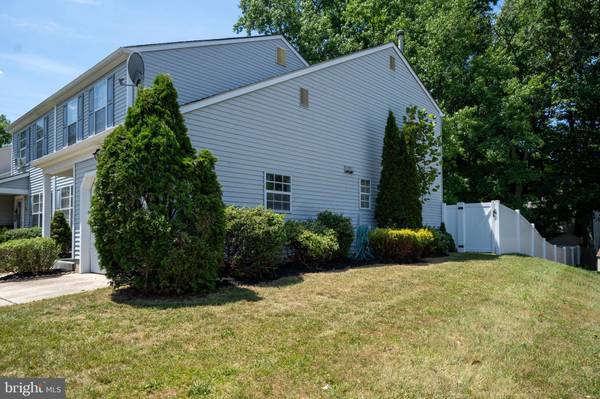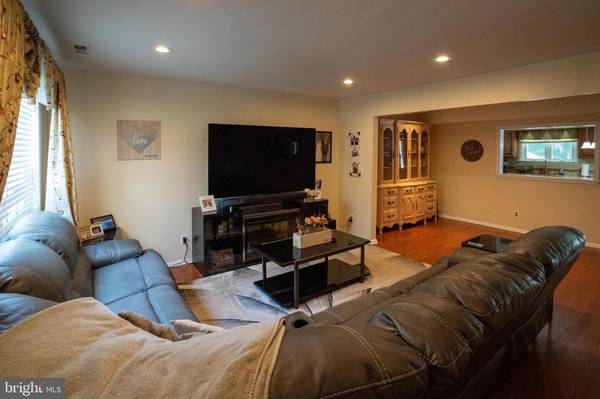$300,000
$285,000
5.3%For more information regarding the value of a property, please contact us for a free consultation.
3 Beds
3 Baths
1,656 SqFt
SOLD DATE : 08/02/2024
Key Details
Sold Price $300,000
Property Type Single Family Home
Sub Type Twin/Semi-Detached
Listing Status Sold
Purchase Type For Sale
Square Footage 1,656 sqft
Price per Sqft $181
Subdivision Woodmill Pond
MLS Listing ID NJCD2070882
Sold Date 08/02/24
Style Colonial
Bedrooms 3
Full Baths 2
Half Baths 1
HOA Y/N N
Abv Grd Liv Area 1,656
Originating Board BRIGHT
Year Built 1988
Annual Tax Amount $7,260
Tax Year 2023
Lot Size 6,081 Sqft
Acres 0.14
Lot Dimensions 40.00 x 152.00
Property Description
OPEN HOUSE IS CANCELLED. The seller have tentatively accepted a n offer.
Well-positioned for convenience to retail options and schools . . . and the grilling is easy on your wood deck! This lovely 3-bedroom 2.5-bath colonial -twin home is a special find in the Woodmill Pond development. This home is only a short drive to various shopping and dining destinations. The location is also convenient to nearby schools. The hassle-free yard has a white vinyl fence in the rear for privacy.
Within the residence is rich with comforts. Reflecting the incoming sunlight, Oak hardwoods exude a legacy feel in the entryway and living areas. The efficient gas fireplace imparts a cozy feel to the living room, creating a great spot for board games or jigsaw puzzles. The kitchen opens up to the dining room, deck, and backyard. Exceptional granite countertops are in the classic island configuration, maximizing workspace and flexibility. Also: beautiful tile flooring.
The large primary bedroom is a great starting line for the day. The other 2 unique bedrooms are located above the ground floor for enhanced privacy.
A driveway with ample accommodation for two vehicles leads to an attached one-car garage that is available for its original purpose, or you can get creative by treating it as additional flex space.
Get your competitive offer in early. This won't last!!
Location
State NJ
County Camden
Area Gloucester Twp (20415)
Zoning R-2
Rooms
Other Rooms Living Room, Dining Room, Bedroom 2, Bedroom 3, Kitchen, Family Room, Bedroom 1, Laundry, Bathroom 1, Bathroom 2
Interior
Hot Water Natural Gas
Heating Forced Air
Cooling Central A/C
Flooring Ceramic Tile, Hardwood, Carpet
Fireplace N
Heat Source Natural Gas
Exterior
Garage Garage - Front Entry
Garage Spaces 1.0
Utilities Available Cable TV, Electric Available, Natural Gas Available
Waterfront N
Water Access N
Roof Type Shingle
Accessibility None
Attached Garage 1
Total Parking Spaces 1
Garage Y
Building
Story 2
Foundation Concrete Perimeter
Sewer Public Sewer
Water Public
Architectural Style Colonial
Level or Stories 2
Additional Building Above Grade, Below Grade
Structure Type Dry Wall
New Construction N
Schools
School District Black Horse Pike Regional Schools
Others
Pets Allowed Y
Senior Community No
Tax ID 15-20203-00005
Ownership Fee Simple
SqFt Source Assessor
Special Listing Condition Standard
Pets Description No Pet Restrictions
Read Less Info
Want to know what your home might be worth? Contact us for a FREE valuation!

Our team is ready to help you sell your home for the highest possible price ASAP

Bought with Brian P Dowell • Compass New Jersey, LLC - Haddon Township

"My job is to find and attract mastery-based agents to the office, protect the culture, and make sure everyone is happy! "







