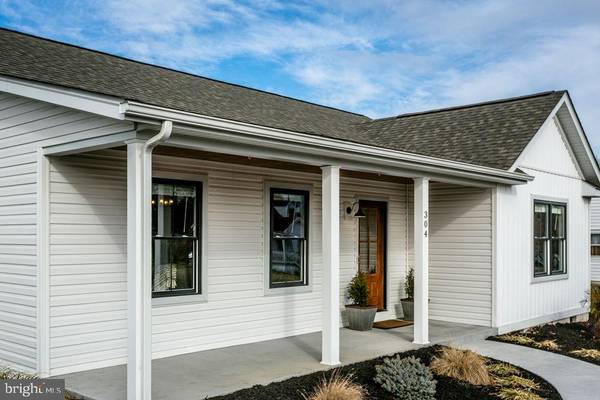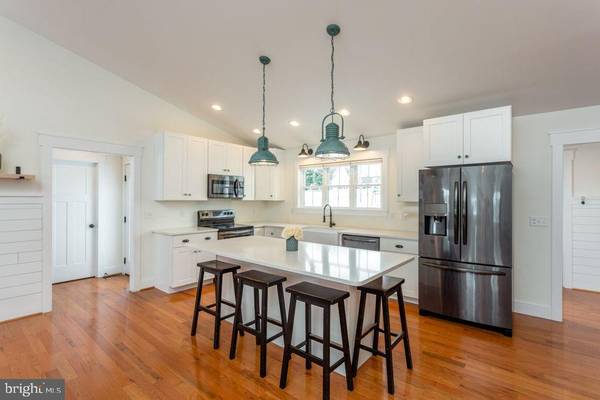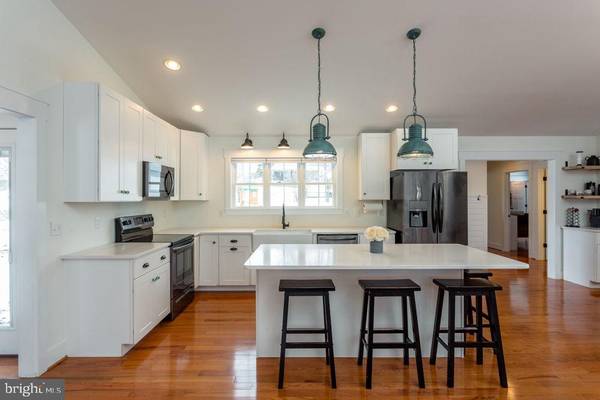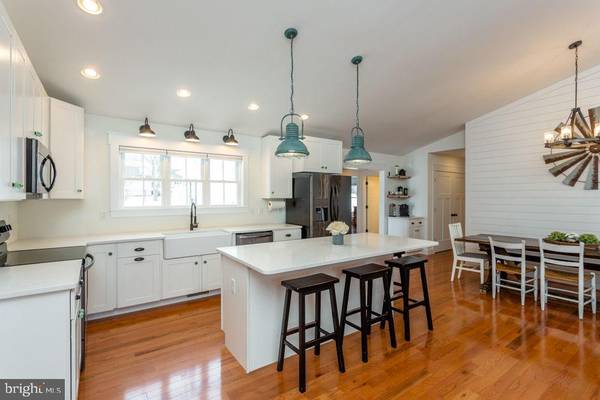$380,000
$389,000
2.3%For more information regarding the value of a property, please contact us for a free consultation.
4 Beds
3 Baths
2,391 SqFt
SOLD DATE : 07/31/2024
Key Details
Sold Price $380,000
Property Type Single Family Home
Sub Type Detached
Listing Status Sold
Purchase Type For Sale
Square Footage 2,391 sqft
Price per Sqft $158
Subdivision Driver Addition
MLS Listing ID VARO2001318
Sold Date 07/31/24
Style Ranch/Rambler
Bedrooms 4
Full Baths 3
HOA Y/N N
Abv Grd Liv Area 2,391
Originating Board BRIGHT
Year Built 2021
Annual Tax Amount $2,569
Tax Year 2023
Lot Size 0.330 Acres
Acres 0.33
Property Description
MOTIVATED SELLER! This charming farmhouse ranch with many of the features you are looking for and priced to move! There are 4 spacious bedrooms, 3 full baths and an office. From the covered front porch you will step into the vaulted great room offering the open kitchen with quartz countertop and breakfast island, coffee center, pantry, dining area and living area. Owner’s suite with vaulted ceiling, full bath and walk-in closet. Beautiful hardwood floors in bedrooms & main living areas! This home is situated on 2 town lots with paved half-moon driveway. Relax and grill out on the rear patio with family & friends! Storage building/shop under construction! Convenient to grocery store, Walmart, restaurants, hardware/auto parts stores and more. Walk to the North Fork River.
Location
State VA
County Rockingham
Area Rockingham Nw
Zoning RESIDENTIAL
Rooms
Main Level Bedrooms 4
Interior
Interior Features Ceiling Fan(s), Entry Level Bedroom, Floor Plan - Open, Kitchen - Island, Pantry, Primary Bath(s), Recessed Lighting, Upgraded Countertops, Walk-in Closet(s), Water Treat System, Wood Floors
Hot Water Electric
Heating Heat Pump(s)
Cooling Heat Pump(s)
Flooring Hardwood, Ceramic Tile
Equipment Dishwasher, Disposal, Microwave, Oven/Range - Electric, Refrigerator, Stainless Steel Appliances, Washer/Dryer Hookups Only, Water Heater
Fireplace N
Window Features Double Hung,Insulated
Appliance Dishwasher, Disposal, Microwave, Oven/Range - Electric, Refrigerator, Stainless Steel Appliances, Washer/Dryer Hookups Only, Water Heater
Heat Source Electric
Laundry Main Floor, Hookup
Exterior
Utilities Available Cable TV Available, Phone Available, Under Ground
Waterfront N
Water Access N
Roof Type Composite
Accessibility None
Garage N
Building
Lot Description Front Yard, Landscaping, Level, Rear Yard
Story 1
Foundation Block, Crawl Space
Sewer Public Sewer
Water Public
Architectural Style Ranch/Rambler
Level or Stories 1
Additional Building Above Grade, Below Grade
Structure Type 9'+ Ceilings,Dry Wall,Vaulted Ceilings
New Construction N
Schools
School District Rockingham County Public Schools
Others
Senior Community No
Tax ID 40A3 1B 8 6 & 7
Ownership Fee Simple
SqFt Source Estimated
Horse Property N
Special Listing Condition Standard
Read Less Info
Want to know what your home might be worth? Contact us for a FREE valuation!

Our team is ready to help you sell your home for the highest possible price ASAP

Bought with Non Member • Metropolitan Regional Information Systems, Inc.

"My job is to find and attract mastery-based agents to the office, protect the culture, and make sure everyone is happy! "







