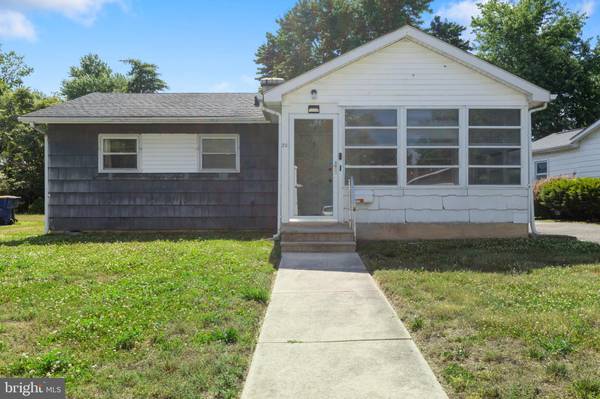$262,000
$249,900
4.8%For more information regarding the value of a property, please contact us for a free consultation.
3 Beds
2 Baths
1,188 SqFt
SOLD DATE : 07/30/2024
Key Details
Sold Price $262,000
Property Type Single Family Home
Sub Type Detached
Listing Status Sold
Purchase Type For Sale
Square Footage 1,188 sqft
Price per Sqft $220
Subdivision Northwest Dover Hg
MLS Listing ID DEKT2028426
Sold Date 07/30/24
Style Ranch/Rambler
Bedrooms 3
Full Baths 2
HOA Y/N N
Abv Grd Liv Area 1,188
Originating Board BRIGHT
Year Built 1956
Annual Tax Amount $1,122
Tax Year 2022
Lot Size 8,850 Sqft
Acres 0.2
Lot Dimensions 65.80 x 166.00
Property Description
The seller is only parting with this adorable 3-bedroom, 2-bath home due to an exciting relocation for marriage, so now is your chance to make it yours! Professional photos coming soon.
Step into the spacious enclosed front porch, drenched in sunshine and perfect for relaxing with your favorite beverage. The inviting living room sets a warm and welcoming tone for this lovely home. Walk through the charming archway into a formal dining room and an efficient kitchen filled with oak cabinets and illuminated by a bright skylight.
This home boasts hardwood floors throughout. The primary bedroom is generously sized and features an updated en-suite bathroom. The utility room provides ample space for laundry and storage. Enter the second bedroom either through the primary bedroom or the hallway off the living room. The third bedroom, facing the front yard, is also wonderfully spacious.
Both bathrooms have been tastefully updated, adding to the home's charm. The attic has been recently insulated and is partially floored, providing excellent additional storage space.
The fenced backyard offers a hardscaped area for entertaining, plenty of space for outdoor activities, and a large shed for all your lawn tools with room to spare.
This delightful home is filled with natural light and character. Don't miss your chance—schedule your showing today, as it won't last long!
Location
State DE
County Kent
Area Capital (30802)
Zoning R7
Rooms
Other Rooms Living Room, Dining Room, Primary Bedroom, Bedroom 2, Kitchen, Bedroom 1, Laundry, Attic
Main Level Bedrooms 3
Interior
Interior Features Primary Bath(s), Skylight(s), Ceiling Fan(s), Attic/House Fan, Breakfast Area
Hot Water Natural Gas
Heating Forced Air
Cooling Central A/C
Flooring Hardwood
Equipment Dishwasher, Washer, Dryer, Refrigerator, Stainless Steel Appliances, Stove, Water Heater
Fireplace N
Appliance Dishwasher, Washer, Dryer, Refrigerator, Stainless Steel Appliances, Stove, Water Heater
Heat Source Natural Gas
Laundry Main Floor
Exterior
Exterior Feature Porch(es), Patio(s)
Garage Spaces 3.0
Fence Chain Link, Rear
Utilities Available Cable TV
Water Access N
Accessibility None
Porch Porch(es), Patio(s)
Total Parking Spaces 3
Garage N
Building
Story 1
Foundation Crawl Space
Sewer Public Sewer
Water Public
Architectural Style Ranch/Rambler
Level or Stories 1
Additional Building Above Grade, Below Grade
New Construction N
Schools
High Schools Dover
School District Capital
Others
Senior Community No
Tax ID ED-05-06715-03-1600-000
Ownership Fee Simple
SqFt Source Assessor
Security Features Security System
Acceptable Financing Conventional, VA, FHA
Listing Terms Conventional, VA, FHA
Financing Conventional,VA,FHA
Special Listing Condition Standard
Read Less Info
Want to know what your home might be worth? Contact us for a FREE valuation!

Our team is ready to help you sell your home for the highest possible price ASAP

Bought with Jemimah E. Chuks • EXP Realty, LLC

"My job is to find and attract mastery-based agents to the office, protect the culture, and make sure everyone is happy! "







