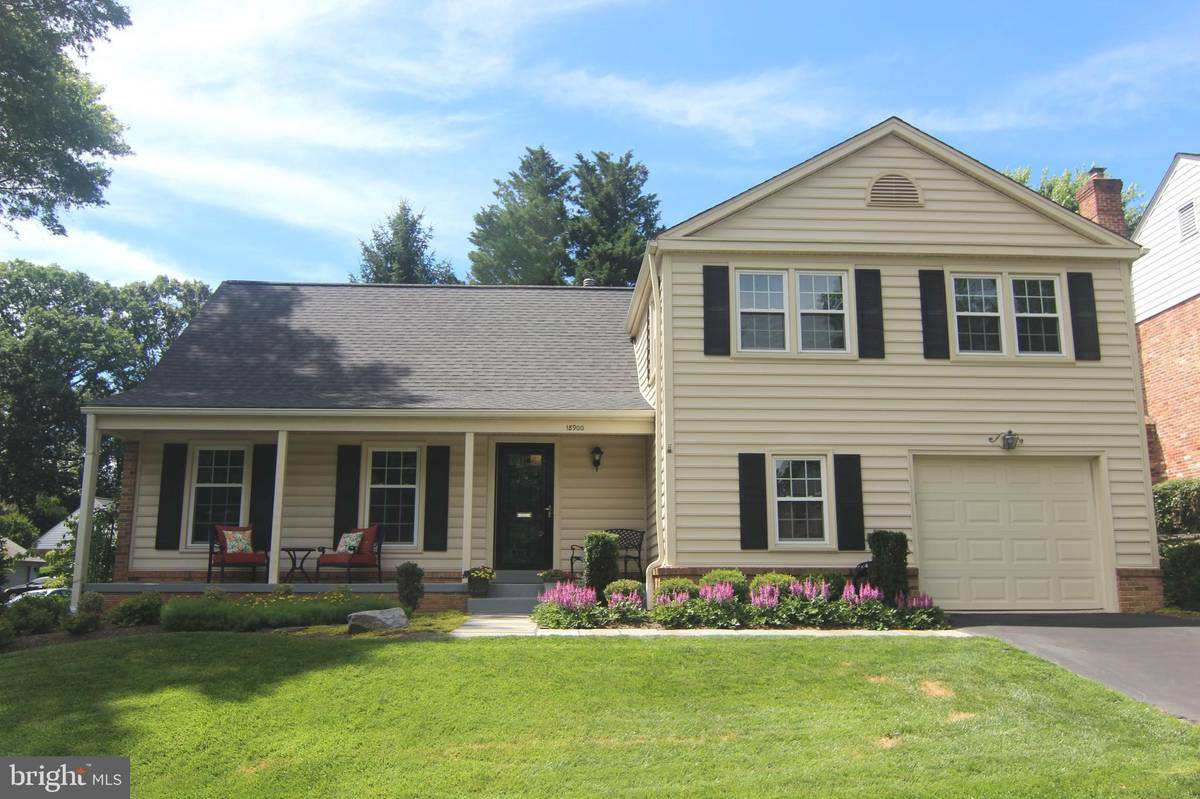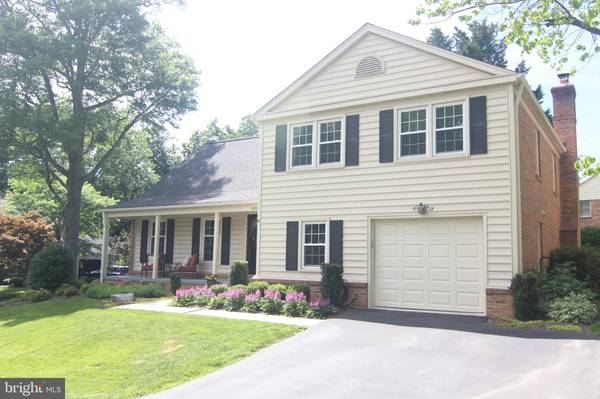$670,000
$669,000
0.1%For more information regarding the value of a property, please contact us for a free consultation.
4 Beds
3 Baths
3,193 SqFt
SOLD DATE : 07/30/2024
Key Details
Sold Price $670,000
Property Type Single Family Home
Sub Type Detached
Listing Status Sold
Purchase Type For Sale
Square Footage 3,193 sqft
Price per Sqft $209
Subdivision Whetstone
MLS Listing ID MDMC2134256
Sold Date 07/30/24
Style Colonial
Bedrooms 4
Full Baths 2
Half Baths 1
HOA Fees $159/qua
HOA Y/N Y
Abv Grd Liv Area 2,464
Originating Board BRIGHT
Year Built 1968
Annual Tax Amount $5,218
Tax Year 2024
Lot Size 7,560 Sqft
Acres 0.17
Property Description
18900 Chimney Place is an Updated 4-bedroom & 3-bathroom Detached Home steps away from Lake Whetstone on a Spectacular Corner Lot w/MAIN LEVEL DEN/OFFICE!!!_____UPDATES INCLUDE: Remodeled Kitchen w/Granite Countertops & High-End Stainless Steel appliances, Roof 7yo (35 Year Architectural Shingle), ALL Windows Replaced, All Bathrooms Renovated, Water Heater 2024, and More. ____ LOCATION: The house is conveniently located close to Lake Whetstone (in neighborhood), offering a picturesque setting and potential for outdoor activities, including a walking/biking path around the Lake. ____ KITCHEN: The Renovated Kitchen is a standout feature with Granite Countertops, Thermador Pro Stainless Steel appliances (including the 6 burner gas range), hardwood floors, walks out to the deck, and ample table space making it a great space for meals and entertaining._____FAMILY ROOM: The family room has a sliding glass door to the deck and a wood-burning fireplace.____ LIVING ROOM: The living room is well-lit with natural sunlight, creating a warm and comfortable atmosphere. This room has hardwood floors and crown molding._____FLOORING: Hardwood floors on the main level in the kitchen, dining room, and living room as well as every room on the upper level, this feature contributes to the overall aesthetic appeal and comfort of the home._____BASEMENT: The finished basement, adds valuable living space and potential for various uses. It’s a large space as it is but has the potential to be altered in many different ways. _____OUTDOOR SPACE: The backyard features a deck providing a peaceful outdoor retreat with trees and bushes strategically placed to achieve privacy. With professional landscaping and hardscaping, this backyard is beautiful, as well as functional for many uses. _____NEIGHBORHOOD AMENITIES: The property is within walking distance of various neighborhood amenities, including Lake Whetstone with a neighborhood dock, Whetstone Pool with a summer swim team, tennis courts, a basketball court, a playground, and a recreation center. _____6 POOL ACCESS: Along with the neighborhood pool in Whetstone, Montgomery Village residents have access to all 6 pools in MV, including a heated pool at Stedwick, which opens earlier in the season and closes later.______NEARBY: The proximity of the shopping center adds even more convenience and practicality to the location. Having supermarkets, a variety of restaurants, and other essential and convenient shops nearby provides residents with easy access to everyday necessities. Also, Rte 270 and 355 are just minutes away! This home offers a wonderful combination of size, comfort, convenience, and community amenities. SUMMARY: This is a well-maintained and feature-rich property in a desirable neighborhood._____MUST SEE, contact me for a private tour!
Location
State MD
County Montgomery
Zoning R90
Direction Southeast
Rooms
Other Rooms Living Room, Dining Room, Bedroom 2, Bedroom 3, Bedroom 4, Kitchen, Family Room, Den, Foyer, Bedroom 1, Recreation Room, Utility Room
Basement Connecting Stairway, Improved, Fully Finished, Heated, Space For Rooms, Windows
Interior
Interior Features Attic, Attic/House Fan, Built-Ins, Carpet, Ceiling Fan(s), Crown Moldings, Dining Area, Family Room Off Kitchen, Floor Plan - Open, Floor Plan - Traditional, Kitchen - Eat-In, Kitchen - Gourmet, Recessed Lighting, Walk-in Closet(s), Window Treatments, Wood Floors, Kitchen - Table Space, Chair Railings, Upgraded Countertops
Hot Water Natural Gas
Heating Forced Air
Cooling Central A/C
Flooring Carpet, Hardwood, Ceramic Tile
Fireplaces Number 1
Fireplaces Type Fireplace - Glass Doors, Mantel(s), Screen, Wood
Equipment Dishwasher, Disposal, Exhaust Fan, Humidifier, Oven/Range - Gas, Range Hood, Refrigerator, Stainless Steel Appliances, Washer, Water Heater, Dryer - Front Loading, Extra Refrigerator/Freezer, Microwave, Oven - Self Cleaning, Six Burner Stove
Fireplace Y
Window Features Double Hung,Double Pane,Energy Efficient,Low-E,Replacement,Screens
Appliance Dishwasher, Disposal, Exhaust Fan, Humidifier, Oven/Range - Gas, Range Hood, Refrigerator, Stainless Steel Appliances, Washer, Water Heater, Dryer - Front Loading, Extra Refrigerator/Freezer, Microwave, Oven - Self Cleaning, Six Burner Stove
Heat Source Natural Gas
Laundry Dryer In Unit, Has Laundry, Hookup, Washer In Unit
Exterior
Exterior Feature Deck(s), Porch(es)
Garage Garage - Front Entry, Covered Parking, Additional Storage Area, Inside Access, Built In
Garage Spaces 1.0
Fence Split Rail
Utilities Available Under Ground
Amenities Available Basketball Courts, Bike Trail, Common Grounds, Community Center, Jog/Walk Path, Lake, Non-Lake Recreational Area, Picnic Area, Pier/Dock, Pool - Outdoor, Swimming Pool, Tennis Courts, Tot Lots/Playground, Water/Lake Privileges, Dog Park, Recreational Center
Water Access Y
Water Access Desc Boat - Non Powered Only,Canoe/Kayak,Public Access
View Garden/Lawn
Roof Type Architectural Shingle
Street Surface Black Top,Paved
Accessibility Other
Porch Deck(s), Porch(es)
Road Frontage City/County, HOA
Attached Garage 1
Total Parking Spaces 1
Garage Y
Building
Lot Description Corner, Cul-de-sac, Level, Rear Yard, Front Yard
Story 3
Foundation Slab
Sewer Public Sewer
Water Public
Architectural Style Colonial
Level or Stories 3
Additional Building Above Grade, Below Grade
Structure Type Dry Wall
New Construction N
Schools
School District Montgomery County Public Schools
Others
HOA Fee Include Common Area Maintenance,Fiber Optics Available,Management,Pier/Dock Maintenance,Pool(s),Recreation Facility,Reserve Funds,Road Maintenance,Snow Removal,Trash,Fiber Optics at Dwelling
Senior Community No
Tax ID 160900812818
Ownership Fee Simple
SqFt Source Assessor
Security Features Security System
Acceptable Financing Cash, Conventional, FHA, VA
Listing Terms Cash, Conventional, FHA, VA
Financing Cash,Conventional,FHA,VA
Special Listing Condition Standard
Read Less Info
Want to know what your home might be worth? Contact us for a FREE valuation!

Our team is ready to help you sell your home for the highest possible price ASAP

Bought with Kurt A Duty • Compass

"My job is to find and attract mastery-based agents to the office, protect the culture, and make sure everyone is happy! "







