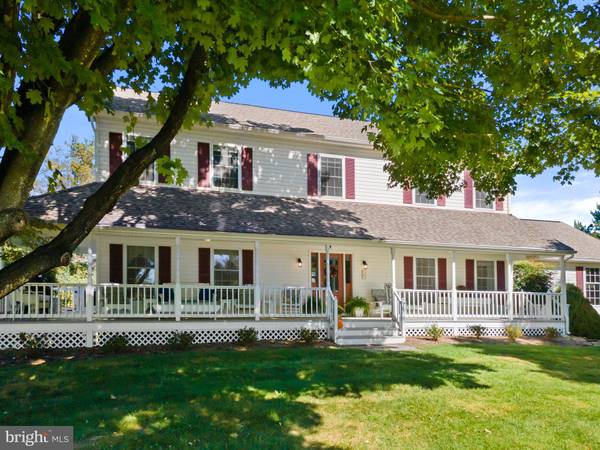$1,075,000
$1,065,000
0.9%For more information regarding the value of a property, please contact us for a free consultation.
4 Beds
3 Baths
2,800 SqFt
SOLD DATE : 07/26/2024
Key Details
Sold Price $1,075,000
Property Type Single Family Home
Sub Type Detached
Listing Status Sold
Purchase Type For Sale
Square Footage 2,800 sqft
Price per Sqft $383
Subdivision None Available
MLS Listing ID VALO2068332
Sold Date 07/26/24
Style Colonial
Bedrooms 4
Full Baths 3
HOA Y/N N
Abv Grd Liv Area 2,800
Originating Board BRIGHT
Year Built 1991
Annual Tax Amount $7,588
Tax Year 2023
Lot Size 3.000 Acres
Acres 3.0
Property Description
Welcome to Willow Pond - your new home in Middleburg! Located only minutes from the stop light in the center of town this charming home sits back off the road on 3 open acres with a wraparound porch that looks over the sweeping lawns, stacked stone walls and a small pond. Owned by its original owner, this home has been meticulously maintained over the years. Recent upgrades include new carpeting, LVP flooring, paint and light fixtures. This stunning Colonial offers a traditional floor plan which includes 4 bedrooms and 3 full baths. Enter through the covered front porch into the foyer with gleaming hardwood floors. On either side is the formal dining room and living room adorned with chair rail and crown moldings. Walk straight back into the spacious kitchen with quartz countertops, island and stainless steel appliances. The kitchen opens to the breakfast room with large bay window and the family room highlighted by a floor to ceiling stone (gas) fireplace and glass doors to the open rear back deck. The upper level has a large primary suite featuring a luxury bath with dual vanities, a separate shower, a soaking tub and a walk-in closet. Three guest bedrooms share a full bath and there’s a separate laundry room for added convenience. The full-sized, unfinished lower level includes plumbing for a full bath, house utilities and ample space for storage or potential additional rooms. It offers walkout back doors and interior stairs. An attached two car side loading garage offers extra space for additional refrigerators, freezers and workbenches. The house sits back on the parcel and enjoys beautiful southern views. Multiple options for entertaining on the long covered front porch or the open rear back deck. Don't miss this turnkey home that is move in ready! (Be sure to watch the video). Enjoy the tranquility and beauty of Willow Pond, your perfect new home in Middleburg.
Location
State VA
County Loudoun
Zoning AR2
Direction South
Rooms
Other Rooms Living Room, Dining Room, Primary Bedroom, Bedroom 2, Bedroom 3, Bedroom 4, Kitchen, Family Room, Basement, Foyer, Breakfast Room, Laundry, Office, Bathroom 1, Bathroom 2, Primary Bathroom
Basement Daylight, Partial, Interior Access, Outside Entrance, Poured Concrete, Shelving, Rough Bath Plumb, Space For Rooms, Walkout Level, Windows, Full, Unfinished, Workshop
Interior
Interior Features Built-Ins, Carpet, Ceiling Fan(s), Family Room Off Kitchen, Floor Plan - Traditional, Formal/Separate Dining Room, Kitchen - Gourmet, Kitchen - Island, Kitchen - Table Space, Soaking Tub, Stall Shower, Store/Office, Tub Shower, Upgraded Countertops, Walk-in Closet(s), Water Treat System, Wood Floors
Hot Water Propane
Heating Heat Pump(s), Forced Air
Cooling Central A/C, Ceiling Fan(s)
Flooring Carpet, Hardwood, Luxury Vinyl Tile, Luxury Vinyl Plank
Fireplaces Number 1
Fireplaces Type Gas/Propane, Stone, Screen
Equipment Cooktop, Disposal, Dryer, Extra Refrigerator/Freezer, Oven - Wall, Refrigerator, Stainless Steel Appliances, Washer, Water Conditioner - Owned, Water Heater
Furnishings Yes
Fireplace Y
Window Features Double Hung,Energy Efficient,Screens,Bay/Bow,Insulated,Sliding
Appliance Cooktop, Disposal, Dryer, Extra Refrigerator/Freezer, Oven - Wall, Refrigerator, Stainless Steel Appliances, Washer, Water Conditioner - Owned, Water Heater
Heat Source Propane - Owned, Electric
Laundry Upper Floor
Exterior
Exterior Feature Porch(es), Wrap Around
Garage Additional Storage Area, Garage Door Opener, Garage - Side Entry, Inside Access, Oversized
Garage Spaces 6.0
Waterfront N
Water Access N
View Garden/Lawn, Pasture, Pond
Roof Type Asphalt
Street Surface Paved
Accessibility None
Porch Porch(es), Wrap Around
Road Frontage State
Attached Garage 2
Total Parking Spaces 6
Garage Y
Building
Lot Description Cleared, Front Yard, Landscaping, Level, No Thru Street, Not In Development, Pond, Private, Rear Yard, SideYard(s)
Story 2
Foundation Concrete Perimeter
Sewer Gravity Sept Fld, Private Sewer
Water Private, Well
Architectural Style Colonial
Level or Stories 2
Additional Building Above Grade, Below Grade
Structure Type Dry Wall,9'+ Ceilings
New Construction N
Schools
Elementary Schools Banneker
Middle Schools Blue Ridge
High Schools Loudoun Valley
School District Loudoun County Public Schools
Others
Pets Allowed Y
HOA Fee Include None
Senior Community No
Tax ID 503371865000
Ownership Fee Simple
SqFt Source Assessor
Security Features Main Entrance Lock,Security System
Acceptable Financing Cash, Conventional
Listing Terms Cash, Conventional
Financing Cash,Conventional
Special Listing Condition Standard
Pets Description No Pet Restrictions
Read Less Info
Want to know what your home might be worth? Contact us for a FREE valuation!

Our team is ready to help you sell your home for the highest possible price ASAP

Bought with Laura Gaiser • Sheridan-MacMahon Ltd.

"My job is to find and attract mastery-based agents to the office, protect the culture, and make sure everyone is happy! "







