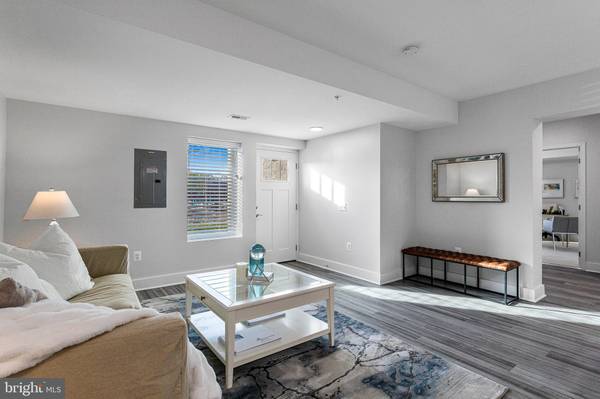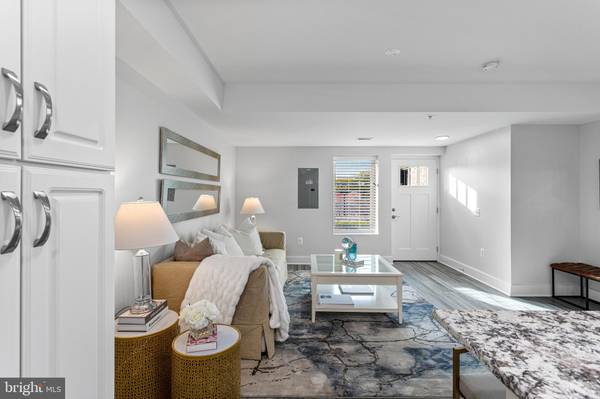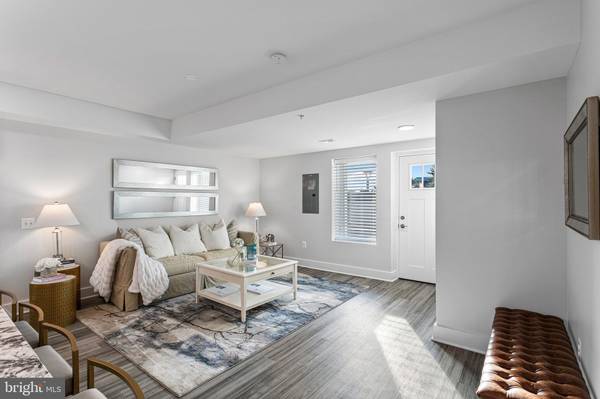$474,900
$424,900
11.8%For more information regarding the value of a property, please contact us for a free consultation.
3 Beds
2 Baths
1,481 SqFt
SOLD DATE : 07/19/2024
Key Details
Sold Price $474,900
Property Type Condo
Sub Type Condo/Co-op
Listing Status Sold
Purchase Type For Sale
Square Footage 1,481 sqft
Price per Sqft $320
Subdivision Montgomery Village
MLS Listing ID MDMC2121366
Sold Date 07/19/24
Style Unit/Flat,Transitional
Bedrooms 3
Full Baths 2
Condo Fees $365/mo
HOA Fees $22/mo
HOA Y/N Y
Abv Grd Liv Area 1,481
Originating Board BRIGHT
Year Built 2023
Tax Year 2023
Lot Dimensions 0.00 x 0.00
Property Description
An amazing new price with MODERN FINISHES for a 3 Bedroom 2 Full Bath, just under 1,500 square feet. New Condominium Community Ready for Immediate Delivery. Conveniently located adjacent to Montgomery Village Shopping Center with retail, restaurants & services galore, all at your doorstep! Designer finishes throughout to include Granite Countertops throughout, Stainless Appliances, Luxury Vinyl Plank Floors, Large Kitchen with Island, White Cabinets, Subway Kitchen Backsplash, LED Lighting and much more. Two Assigned Parking Spaces right outside your door.
Up to 3% lender allowable conditional Seller closing help available - 2 preferred lenders to choose from!
OR Design Package Available (ask sales representative for details)!!!
**Photos are of the Staged Model Home**
Location
State MD
County Montgomery
Zoning RESIDENTIAL
Rooms
Main Level Bedrooms 3
Interior
Interior Features Combination Kitchen/Dining, Flat, Floor Plan - Open, Recessed Lighting, Sprinkler System, Kitchen - Island, Primary Bath(s), Stall Shower, Tub Shower, Walk-in Closet(s), Window Treatments
Hot Water Electric
Heating Heat Pump(s)
Cooling Energy Star Cooling System
Flooring Luxury Vinyl Plank, Carpet, Slate
Equipment Built-In Microwave, Built-In Range, Dishwasher, Disposal, Energy Efficient Appliances, Microwave, Stainless Steel Appliances, Washer/Dryer Stacked, Water Heater
Furnishings No
Fireplace N
Window Features Double Pane
Appliance Built-In Microwave, Built-In Range, Dishwasher, Disposal, Energy Efficient Appliances, Microwave, Stainless Steel Appliances, Washer/Dryer Stacked, Water Heater
Heat Source Electric
Laundry Dryer In Unit, Washer In Unit
Exterior
Garage Spaces 2.0
Parking On Site 2
Utilities Available Cable TV Available, Electric Available, Water Available
Amenities Available Common Grounds
Water Access N
View Street
Roof Type Asphalt,Shingle
Accessibility Kitchen Mod, Level Entry - Main, No Stairs
Total Parking Spaces 2
Garage N
Building
Story 1
Unit Features Garden 1 - 4 Floors
Foundation Block
Sewer Public Sewer
Water Public
Architectural Style Unit/Flat, Transitional
Level or Stories 1
Additional Building Above Grade, Below Grade
Structure Type High
New Construction N
Schools
School District Montgomery County Public Schools
Others
Pets Allowed Y
HOA Fee Include Ext Bldg Maint,Management,Snow Removal,Trash,Insurance,Sewer
Senior Community No
Tax ID 160903878677
Ownership Condominium
Security Features Smoke Detector,Sprinkler System - Indoor
Acceptable Financing Conventional, Cash
Horse Property N
Listing Terms Conventional, Cash
Financing Conventional,Cash
Special Listing Condition Standard
Pets Description Number Limit
Read Less Info
Want to know what your home might be worth? Contact us for a FREE valuation!

Our team is ready to help you sell your home for the highest possible price ASAP

Bought with Cindy L Horta Rodriguez • RLAH @properties

"My job is to find and attract mastery-based agents to the office, protect the culture, and make sure everyone is happy! "







