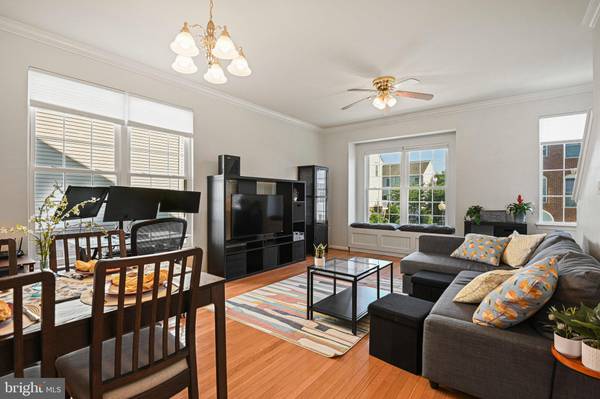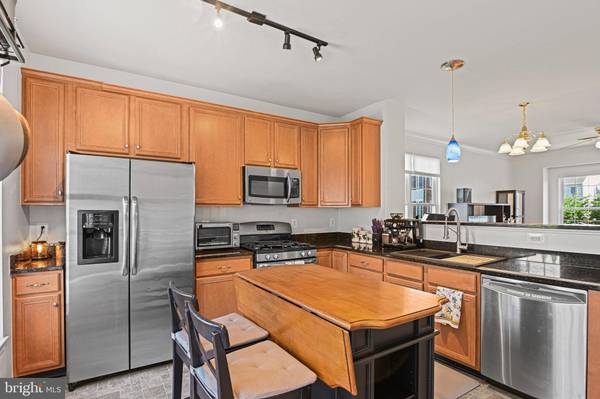$505,000
$500,000
1.0%For more information regarding the value of a property, please contact us for a free consultation.
4 Beds
3 Baths
1,510 SqFt
SOLD DATE : 07/25/2024
Key Details
Sold Price $505,000
Property Type Townhouse
Sub Type End of Row/Townhouse
Listing Status Sold
Purchase Type For Sale
Square Footage 1,510 sqft
Price per Sqft $334
Subdivision Amberlea At South Riding
MLS Listing ID VALO2072200
Sold Date 07/25/24
Style Traditional
Bedrooms 4
Full Baths 2
Half Baths 1
HOA Fees $384/mo
HOA Y/N Y
Abv Grd Liv Area 1,510
Originating Board BRIGHT
Year Built 2004
Annual Tax Amount $4,026
Tax Year 2024
Property Description
Welcome to your New home in Amberlea at South Riding! A Toll Brothers end unit. This beautiful 3-level townhome boasts 4 spacious bedrooms and 2.5 bathrooms, perfect for creating cherished memories with your loved ones. The open floor plan invites you into a gourmet kitchen that seamlessly flows into the dining & living areas, with beautiful hardwood floors on the main level, making it the heart of your home. Imagine hosting family gatherings on the charming deck right off the kitchen, and the warmth of natural light that fills every corner of this inviting space. You'll love the convenience of the 2-car attached rear garage and the incredible community amenities, including a pool, tennis courts, and a fitness center. With top-rated schools, fantastic shopping, and easy access to transportation just moments away, this home offers the perfect blend of comfort and convenience. Don’t miss your chance to fall in love with this beautiful townhome and make it yours forever!
Location
State VA
County Loudoun
Zoning PDH4
Interior
Interior Features Ceiling Fan(s), Window Treatments
Hot Water Natural Gas
Heating Forced Air
Cooling Central A/C
Equipment Built-In Microwave, Dryer, Washer, Disposal, Refrigerator, Icemaker, Stove
Fireplace N
Appliance Built-In Microwave, Dryer, Washer, Disposal, Refrigerator, Icemaker, Stove
Heat Source Natural Gas
Exterior
Garage Garage - Rear Entry
Garage Spaces 2.0
Amenities Available Fitness Center, Tennis Courts, Pool - Outdoor
Waterfront N
Water Access N
Accessibility None
Attached Garage 2
Total Parking Spaces 2
Garage Y
Building
Story 3
Foundation Other
Sewer Public Sewer
Water Public
Architectural Style Traditional
Level or Stories 3
Additional Building Above Grade, Below Grade
New Construction N
Schools
Elementary Schools Hutchison Farm
Middle Schools J. Michael Lunsford
High Schools Freedom
School District Loudoun County Public Schools
Others
Pets Allowed Y
HOA Fee Include Insurance,Reserve Funds,Road Maintenance,Snow Removal,Trash
Senior Community No
Tax ID 165390738001
Ownership Condominium
Special Listing Condition Standard
Pets Description Case by Case Basis
Read Less Info
Want to know what your home might be worth? Contact us for a FREE valuation!

Our team is ready to help you sell your home for the highest possible price ASAP

Bought with Melissa Luna • Keller Williams Chantilly Ventures, LLC

"My job is to find and attract mastery-based agents to the office, protect the culture, and make sure everyone is happy! "







