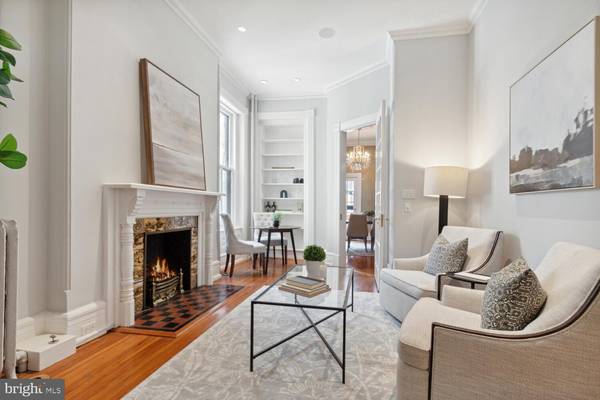$2,350,000
$2,395,000
1.9%For more information regarding the value of a property, please contact us for a free consultation.
5 Beds
5 Baths
5,528 SqFt
SOLD DATE : 07/19/2024
Key Details
Sold Price $2,350,000
Property Type Townhouse
Sub Type End of Row/Townhouse
Listing Status Sold
Purchase Type For Sale
Square Footage 5,528 sqft
Price per Sqft $425
Subdivision Dupont
MLS Listing ID DCDC2142324
Sold Date 07/19/24
Style Victorian,Federal
Bedrooms 5
Full Baths 4
Half Baths 1
HOA Y/N N
Abv Grd Liv Area 4,028
Originating Board BRIGHT
Year Built 1883
Annual Tax Amount $9,561
Tax Year 2023
Lot Size 1,852 Sqft
Acres 0.04
Property Description
Fantastic Opportunity to own an elegant historic residence, that offers 5 BDRM 5.5 Baths, secured 1 car parking, and an elevator, located in one of the most desirable tree-lined streets in DuPont, steps away from the METRO, the Phillips Gallery, Cosmos Club, Farmers Market, and distinct shops and restaurants. Built in 1883, for the daughter of Judge Hillyer, the Hillyer House, retains many of the original details such as the original wooden double door entrance, built-in shelves, high ceilings, pine floors, moldings, fitted shutters, pocket doors, ceramic tile mantels depicting scenes from around the world. The main floor offers a living room, parlor, dining, kitchen, powder room, and deck off the dining. The kitchen features a breakfast bar, Corian counters, a skylight, Swedish flooring, and ample storage. Underneath the kitchen is a large storage area with a workbench . The lower level, offers an in-law suite with separate front and back entrances, a bedroom with a heart of pine wood flooring, decorative fireplace, bath, laundry, kitchen, and an original cast iron cook stove from the 1890s.. The upper-level one offers 3 bdrm and 2 baths and the upper-level two offers a penthouse-style, master suite, and bedroom turned into a custom closet.
***Additional details***There are multiple zones of heating/cooling to preserve energy in the house. The stained-glass skylight on the top floor was custom-made by an Oregon artist to showcase the ginkgo tree, as reference to ginkgo trees growing on Hillyer Pl.
Location
State DC
County Washington
Zoning RESIDENTIAL
Rooms
Basement Front Entrance, Fully Finished, Rear Entrance, Windows, Other
Interior
Hot Water Natural Gas
Heating Hot Water
Cooling Central A/C
Fireplaces Number 1
Fireplace Y
Heat Source Natural Gas
Exterior
Waterfront N
Water Access N
Accessibility Elevator
Garage N
Building
Story 4
Foundation Brick/Mortar, Block, Other
Sewer Public Sewer
Water Public
Architectural Style Victorian, Federal
Level or Stories 4
Additional Building Above Grade, Below Grade
New Construction N
Schools
School District District Of Columbia Public Schools
Others
Pets Allowed Y
Senior Community No
Tax ID 0093//0101
Ownership Fee Simple
SqFt Source Estimated
Special Listing Condition Standard
Pets Description No Pet Restrictions
Read Less Info
Want to know what your home might be worth? Contact us for a FREE valuation!

Our team is ready to help you sell your home for the highest possible price ASAP

Bought with Gary Boylan • Compass

"My job is to find and attract mastery-based agents to the office, protect the culture, and make sure everyone is happy! "







