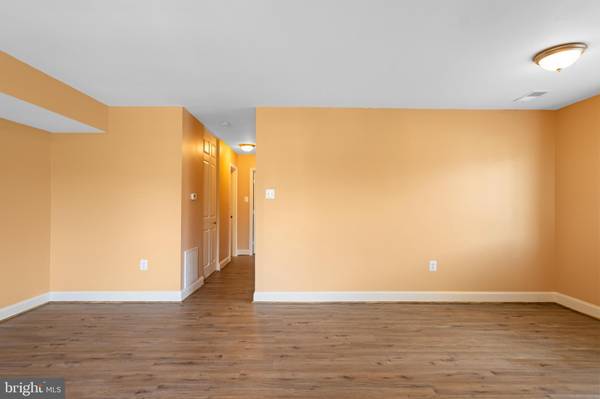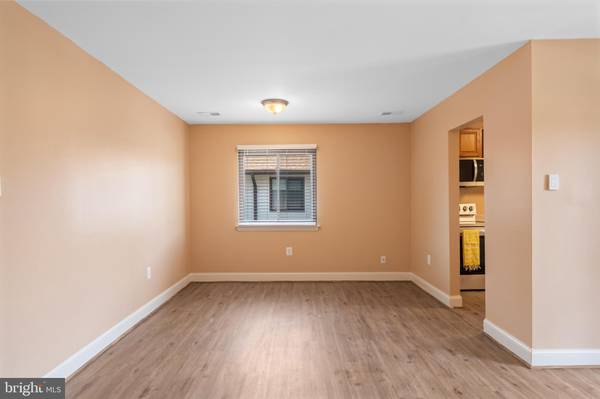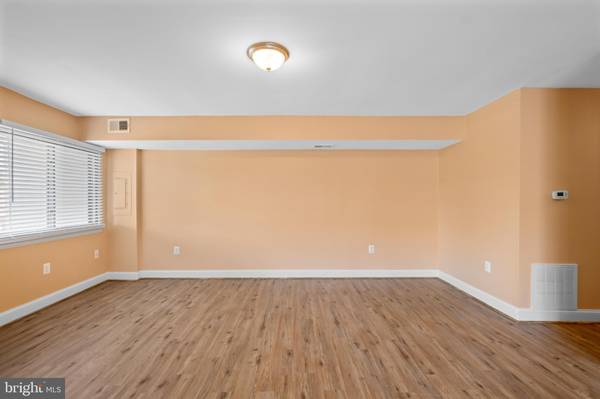$283,000
$285,000
0.7%For more information regarding the value of a property, please contact us for a free consultation.
2 Beds
1 Bath
900 SqFt
SOLD DATE : 07/22/2024
Key Details
Sold Price $283,000
Property Type Condo
Sub Type Condo/Co-op
Listing Status Sold
Purchase Type For Sale
Square Footage 900 sqft
Price per Sqft $314
Subdivision Pinewood Lawns
MLS Listing ID VAFX2182722
Sold Date 07/22/24
Style Contemporary
Bedrooms 2
Full Baths 1
Condo Fees $290/mo
HOA Y/N N
Abv Grd Liv Area 900
Originating Board BRIGHT
Year Built 1972
Annual Tax Amount $2,452
Tax Year 2024
Property Description
Welcome to your dream home in the sought-after Pinewood Lawns community of Alexandria, VA! This charming two-bedroom, one-bath condo boasts a host of recent upgrades, including brand-new appliances, pristine new flooring, stylish new baseboards, and modernized fixtures, ensuring a move-in ready experience.
Step inside to discover a bright and airy living space, bathed in natural light, creating a warm and inviting atmosphere. The open-concept layout seamlessly connects the living and dining areas, perfect for entertaining or cozy evenings at home. The well-appointed kitchen features the latest appliances, making meal prep a joy.
Located just moments from Fort Belvoir, historic Mount Vernon Plantation, less than 10 minutes from Kingstowne, and only 15 minutes from the Franconia-Springfield Metro hub, this condo offers easy access to major commuter routes, ensuring convenience for daily travels. The vibrant community is ideal for first-time home buyers seeking a comfortable and stylish entry into the market, investors looking for a valuable addition to their portfolio, and individuals or couples desiring to downsize without sacrificing quality or location.
Experience the perfect blend of modern living and community charm in this delightful Pinewood Lawns condo. Don’t miss your chance to own a piece of Alexandria's best-kept secret!
Location
State VA
County Fairfax
Zoning 220
Rooms
Main Level Bedrooms 2
Interior
Interior Features Combination Kitchen/Dining, Floor Plan - Open
Hot Water Electric
Heating Forced Air, Heat Pump - Electric BackUp, Heat Pump(s)
Cooling Central A/C
Equipment Built-In Microwave, Dishwasher, Disposal, Oven/Range - Electric, Refrigerator
Fireplace N
Appliance Built-In Microwave, Dishwasher, Disposal, Oven/Range - Electric, Refrigerator
Heat Source Electric
Laundry Washer In Unit, Dryer In Unit
Exterior
Exterior Feature Deck(s)
Garage Garage - Front Entry
Garage Spaces 1.0
Amenities Available Pool - Outdoor
Waterfront N
Water Access N
Accessibility None
Porch Deck(s)
Attached Garage 1
Total Parking Spaces 1
Garage Y
Building
Story 1
Unit Features Garden 1 - 4 Floors
Sewer Public Sewer
Water Public
Architectural Style Contemporary
Level or Stories 1
Additional Building Above Grade, Below Grade
New Construction N
Schools
High Schools Mount Vernon
School District Fairfax County Public Schools
Others
Pets Allowed Y
HOA Fee Include Ext Bldg Maint,Management,Insurance,Pool(s),Water
Senior Community No
Tax ID 1004 03 0190
Ownership Condominium
Acceptable Financing Conventional, VA
Listing Terms Conventional, VA
Financing Conventional,VA
Special Listing Condition Standard
Pets Description Case by Case Basis
Read Less Info
Want to know what your home might be worth? Contact us for a FREE valuation!

Our team is ready to help you sell your home for the highest possible price ASAP

Bought with James R Becker • KW United

"My job is to find and attract mastery-based agents to the office, protect the culture, and make sure everyone is happy! "







