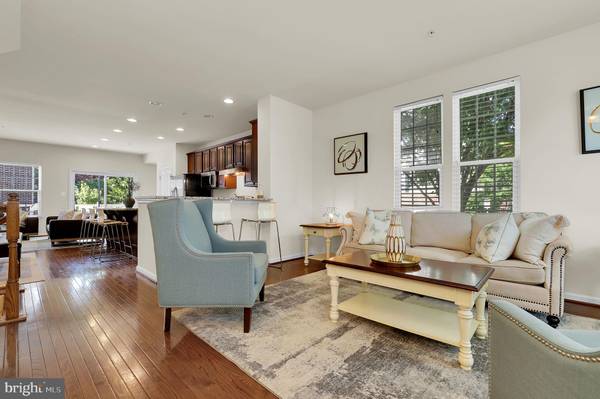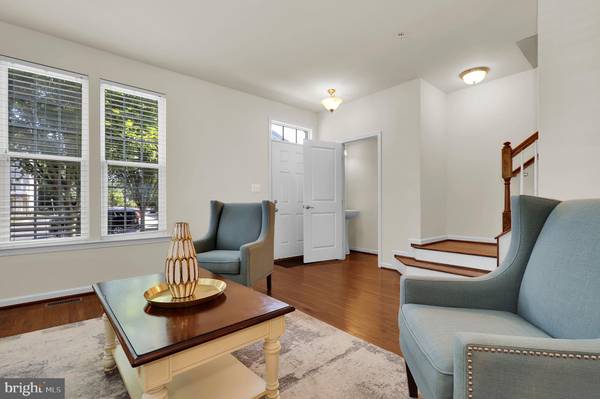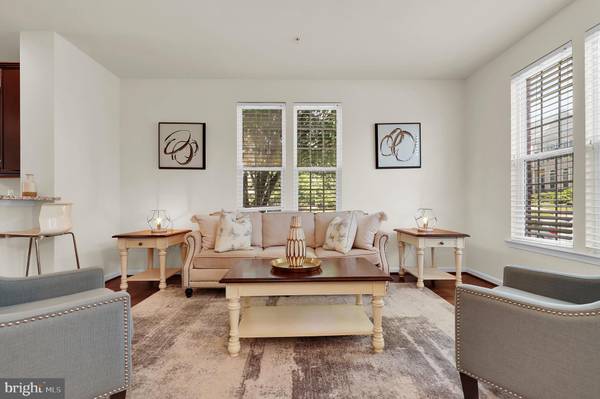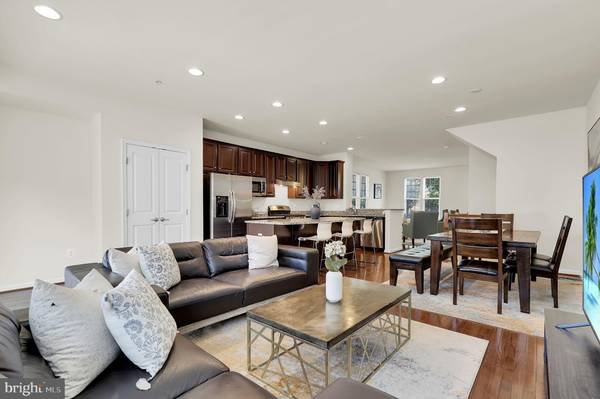$625,000
$599,000
4.3%For more information regarding the value of a property, please contact us for a free consultation.
3 Beds
4 Baths
2,350 SqFt
SOLD DATE : 07/22/2024
Key Details
Sold Price $625,000
Property Type Townhouse
Sub Type End of Row/Townhouse
Listing Status Sold
Purchase Type For Sale
Square Footage 2,350 sqft
Price per Sqft $265
Subdivision Clarksburg Village
MLS Listing ID MDMC2135578
Sold Date 07/22/24
Style Colonial
Bedrooms 3
Full Baths 3
Half Baths 1
HOA Fees $92/mo
HOA Y/N Y
Abv Grd Liv Area 1,680
Originating Board BRIGHT
Year Built 2013
Annual Tax Amount $6,387
Tax Year 2024
Lot Size 1,875 Sqft
Acres 0.04
Property Description
Welcome to your dream home at this remarkable 3-bedroom end unit townhouse, featuring a picturesque yard! As you step inside, you're greeted by gleaming hardwood floors throughout the main level and windows in every corner, filling the home with natural light. The spacious living room is ideal for relaxation and entertaining, seamlessly connected to the eat-in kitchen. The kitchen showcases cherry cabinets, granite counters, a center island, breakfast bar, and gas cooking. Adjacent to the kitchen is a cozy family room with access to the deck, perfect for outdoor gatherings. Upstairs, you'll discover three bedrooms, two full baths, and a convenient laundry room. The primary suite offers a private retreat with ample space, a walk-in closet, and an ensuite bath featuring dual sinks, a soaking tub, and a stall shower. The additional bedrooms are generously sized and share access to another full bath. The lower level adds even more allure with a finished rec room boasting a gas fireplace, ideal for cozy evenings. There's also an office, a bath, and abundant storage space. Outside, this home sits on a prime corner lot. Enjoy community amenities such as clubhouses, swimming pools, tot lots, and walking trails. Conveniently located near shops, restaurants, and attractions, this home offers luxury, comfort, and convenience all in one. Located just minutes from I-270, shops, and restaurants, this home truly offers the best of both worlds: luxurious living in a vibrant community. Don't miss your chance to call this home yours!
Location
State MD
County Montgomery
Zoning R200
Rooms
Other Rooms Living Room, Kitchen, Family Room, Laundry, Office, Recreation Room
Basement Connecting Stairway, Daylight, Full, Full, Fully Finished, Heated, Improved, Interior Access, Outside Entrance, Rear Entrance, Walkout Level, Windows
Interior
Hot Water Natural Gas
Heating Central
Cooling Central A/C
Flooring Carpet, Hardwood
Fireplaces Number 1
Equipment Disposal, Microwave, Refrigerator, Stove, Stainless Steel Appliances, Washer
Fireplace Y
Appliance Disposal, Microwave, Refrigerator, Stove, Stainless Steel Appliances, Washer
Heat Source Natural Gas
Laundry Has Laundry, Upper Floor
Exterior
Garage Spaces 2.0
Parking On Site 2
Amenities Available Bike Trail, Club House, Common Grounds, Fitness Center, Jog/Walk Path, Picnic Area, Pool - Outdoor, Recreational Center, Swimming Pool, Tot Lots/Playground, Other
Waterfront N
Water Access N
Accessibility Other
Total Parking Spaces 2
Garage N
Building
Story 3
Foundation Other
Sewer Public Sewer
Water Public
Architectural Style Colonial
Level or Stories 3
Additional Building Above Grade, Below Grade
New Construction N
Schools
Elementary Schools Wilson Wims
Middle Schools Hallie Wells
High Schools Clarksburg
School District Montgomery County Public Schools
Others
Pets Allowed Y
HOA Fee Include Common Area Maintenance,Lawn Maintenance,Management,Reserve Funds,Recreation Facility,Pool(s),Snow Removal,Trash,Other
Senior Community No
Tax ID 160203668365
Ownership Fee Simple
SqFt Source Assessor
Acceptable Financing Cash, Conventional, FHA, VA
Listing Terms Cash, Conventional, FHA, VA
Financing Cash,Conventional,FHA,VA
Special Listing Condition Standard
Pets Description No Pet Restrictions
Read Less Info
Want to know what your home might be worth? Contact us for a FREE valuation!

Our team is ready to help you sell your home for the highest possible price ASAP

Bought with Hulunem D Woldgebreal • Samson Properties

"My job is to find and attract mastery-based agents to the office, protect the culture, and make sure everyone is happy! "







