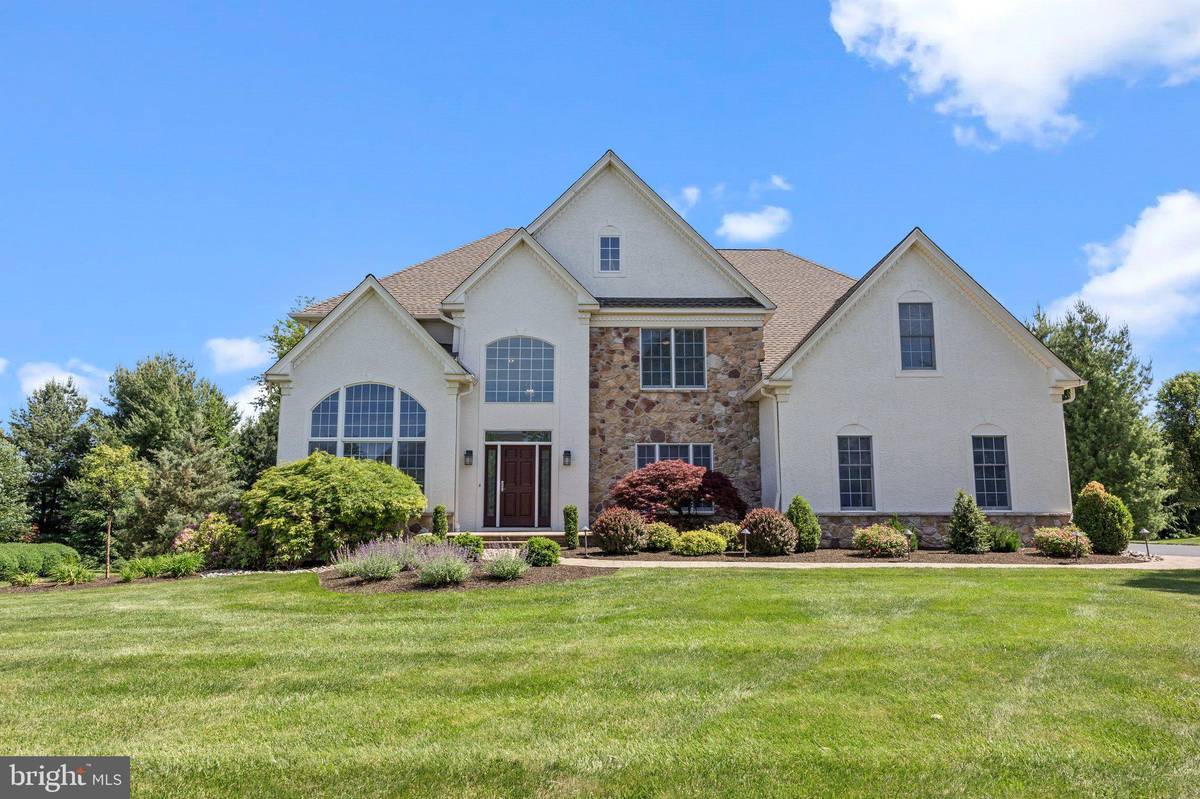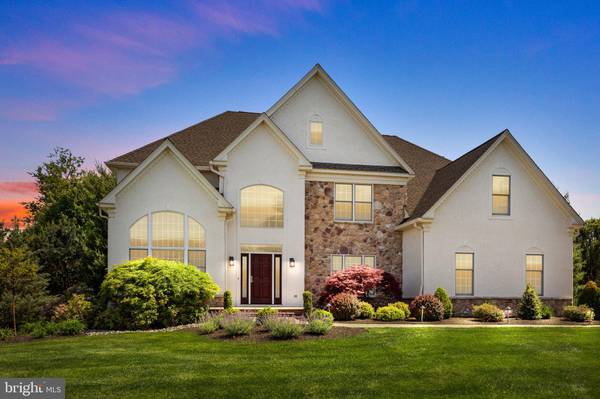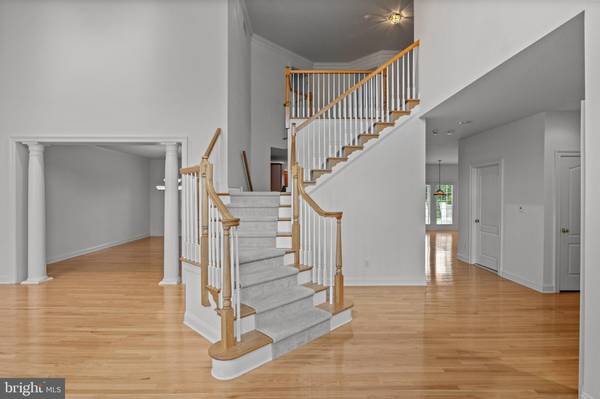$1,352,124
$1,250,000
8.2%For more information regarding the value of a property, please contact us for a free consultation.
5 Beds
5 Baths
4,128 SqFt
SOLD DATE : 07/19/2024
Key Details
Sold Price $1,352,124
Property Type Single Family Home
Sub Type Detached
Listing Status Sold
Purchase Type For Sale
Square Footage 4,128 sqft
Price per Sqft $327
Subdivision St Andrews Briar
MLS Listing ID PABU2072352
Sold Date 07/19/24
Style Colonial
Bedrooms 5
Full Baths 4
Half Baths 1
HOA Y/N N
Abv Grd Liv Area 4,128
Originating Board BRIGHT
Year Built 2002
Annual Tax Amount $15,786
Tax Year 2022
Lot Size 0.536 Acres
Acres 0.54
Lot Dimensions 0.00 x 0.00
Property Description
Multiple offers received. Offers due by June 11 at noon.
Showings starting at open house on Sunday June 9 from 1:00 to 4:00
Situated on a private cul-de-sac in Newtown’s upscale community, St. Andrews Briar, is this impressive center hall Colonial. Thoughtfully designed landscaping, surrounding a paver walkway, entices you inside. Upon entering this home, you are met by a 2-story foyer, with gleaming hardwood floors, sunlit by many oversized windows. The formal living room is well appointed sharing the same 2-story ceilings as the foyer and highlighted by nearly floor to ceiling windows. The formal dining room is spacious enough for your beloved dining room set. Entertaining guests is seamless in the adjacent eat-in kitchen. Any discerning chef would appreciate this space, with its 42” cabinets, double wall oven, gas cooktop and loads of prep space atop beautiful Quartz countertops. There is even a breakfast “bar” adjoining the large island. Enjoy those more casual meals in the breakfast room that features sliding doors to the expansive rear Trex deck. Often the hub of the home, the family room is located just off the kitchen and features a lovely gas fireplace with tiled surround. Loads of natural light is a recurring theme throughout the entire main floor. Additional highlights include an ample sized bonus room/office, a powder room for guests and a well-planned mudroom with custom built-ins and access to the 3-car attached garage. A convenient second/split staircase provides further access to the upper level. The primary suite is accessible through double doors and will serve as a tranquil getaway to relax at days end. The extra deep tray ceiling gives this room a cathedral-like feel. This room features an adjoining sitting room which could be used as an office, lounge or even a private exercise room. The en suite bath consists of a sizable dual vanity with plenty of storage, spa tub and a stall shower with modern seamless glass surround. There is no shortage of storage with a fabulous walk-in closet outfitted with a custom closet system. One of the three additional bedrooms also has its own full bathroom, while the other two bedrooms share a full hall bath. Each room is adorned with the same hardwood flooring as the main level and equipped with ample sized closets. A full-size laundry room is advantageously located on the upper level, making this somewhat daunting chore a breeze. Not to be outdone by the rest of the home, the fully finished walk-up basement has been reimagined into a full in-law suite, complete with living room, kitchenette, full bath, bonus room(gym), and private bedroom with egress. Sliders provide access to the scenic, tree-lined backyard and rear deck. Privacy is paramount, as this half-acre property backs to conservation land, never to be developed. You will have peace of mind knowing you can enjoy the serenity of nature for years to come. Appreciate all that Newtown has to offer, positioned near Tyler State Park, shops, restaurants, and Award Winning Council Rock Schools. Your next home awaits!
Location
State PA
County Bucks
Area Newtown Twp (10129)
Zoning CM
Rooms
Other Rooms Dining Room, Primary Bedroom, Bedroom 2, Bedroom 3, Bedroom 4, Kitchen, Family Room, Basement, Breakfast Room, Great Room, Laundry, Mud Room, Bathroom 3, Bonus Room, Half Bath
Basement Workshop, Walkout Stairs, Sump Pump, Rear Entrance, Fully Finished, Daylight, Partial
Interior
Interior Features Breakfast Area, Built-Ins, Butlers Pantry, Ceiling Fan(s), Double/Dual Staircase, Family Room Off Kitchen, Floor Plan - Open, Kitchen - Island, Pantry, Recessed Lighting, Soaking Tub, Stall Shower, Upgraded Countertops, Walk-in Closet(s), WhirlPool/HotTub, Wood Floors, Wine Storage
Hot Water 60+ Gallon Tank, Natural Gas
Cooling Central A/C
Flooring Hardwood, Luxury Vinyl Plank
Fireplaces Number 1
Fireplaces Type Gas/Propane
Equipment Built-In Microwave, Air Cleaner, Built-In Range, Cooktop, Cooktop - Down Draft, Dishwasher, Disposal, Dryer - Electric, Extra Refrigerator/Freezer, Icemaker, Instant Hot Water, Oven - Double, Oven - Self Cleaning, Oven - Wall, Oven/Range - Electric, Stainless Steel Appliances, Washer, Water Heater
Fireplace Y
Window Features Casement,Double Pane,Insulated,Low-E
Appliance Built-In Microwave, Air Cleaner, Built-In Range, Cooktop, Cooktop - Down Draft, Dishwasher, Disposal, Dryer - Electric, Extra Refrigerator/Freezer, Icemaker, Instant Hot Water, Oven - Double, Oven - Self Cleaning, Oven - Wall, Oven/Range - Electric, Stainless Steel Appliances, Washer, Water Heater
Heat Source Natural Gas
Laundry Upper Floor
Exterior
Garage Garage - Side Entry, Garage Door Opener
Garage Spaces 9.0
Utilities Available Natural Gas Available, Cable TV Available
Waterfront N
Water Access N
Roof Type Asbestos Shingle,Architectural Shingle
Accessibility 2+ Access Exits, Level Entry - Main
Attached Garage 3
Total Parking Spaces 9
Garage Y
Building
Lot Description Cul-de-sac, No Thru Street
Story 3
Foundation Block
Sewer Public Sewer
Water Public
Architectural Style Colonial
Level or Stories 3
Additional Building Above Grade, Below Grade
Structure Type 2 Story Ceilings,9'+ Ceilings,Dry Wall,Tray Ceilings,Cathedral Ceilings
New Construction N
Schools
High Schools Council Rock High School North
School District Council Rock
Others
Pets Allowed Y
Senior Community No
Tax ID 29-018-071
Ownership Fee Simple
SqFt Source Estimated
Security Features Security System,Carbon Monoxide Detector(s)
Acceptable Financing Cash, Conventional
Horse Property N
Listing Terms Cash, Conventional
Financing Cash,Conventional
Special Listing Condition Standard
Pets Description No Pet Restrictions
Read Less Info
Want to know what your home might be worth? Contact us for a FREE valuation!

Our team is ready to help you sell your home for the highest possible price ASAP

Bought with Eileen M McWilliams • Opus Elite Real Estate

"My job is to find and attract mastery-based agents to the office, protect the culture, and make sure everyone is happy! "







