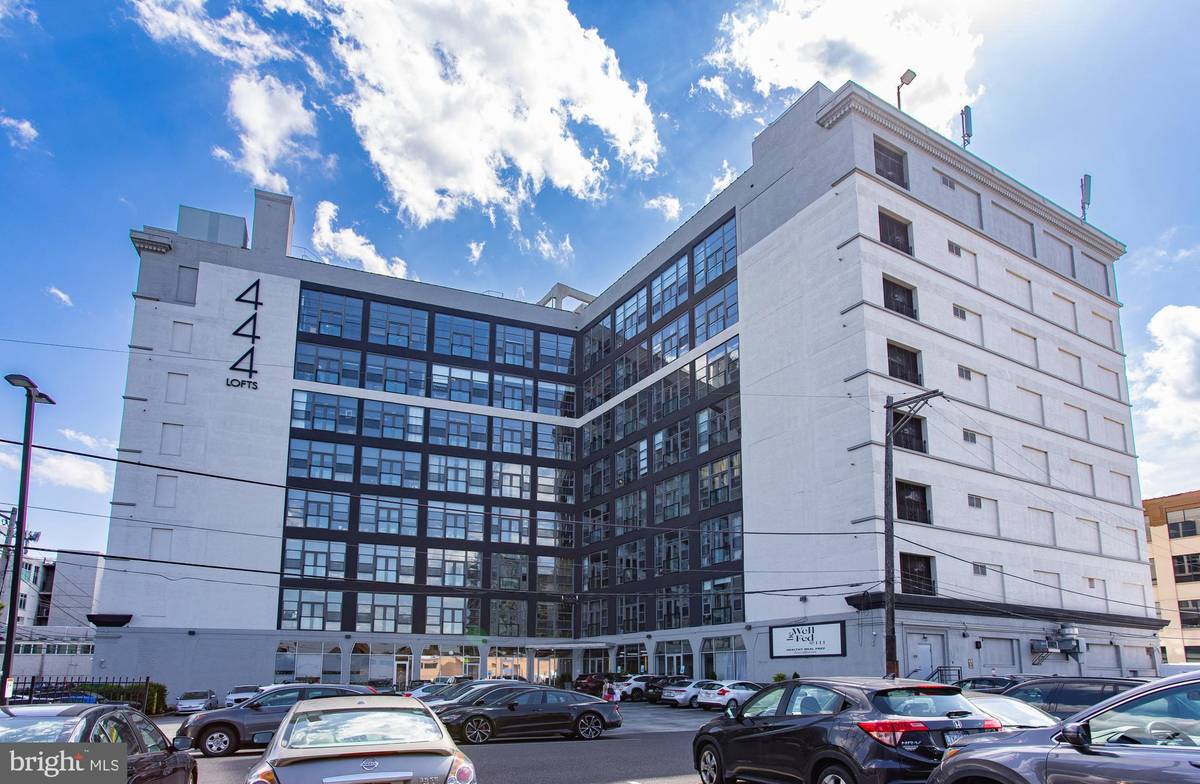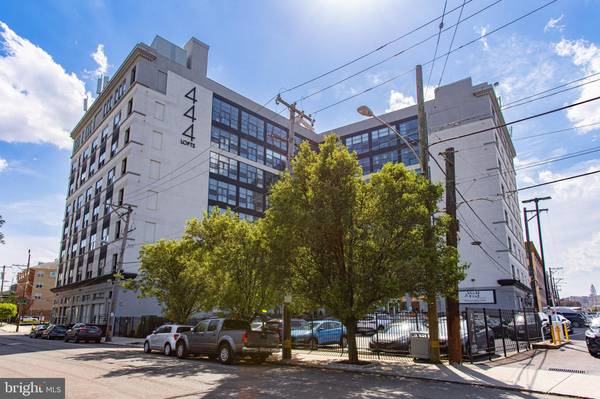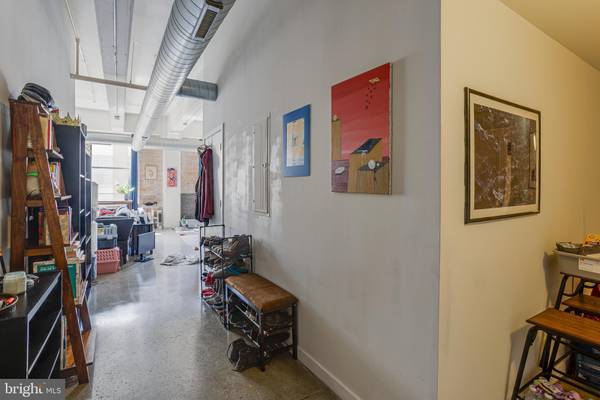$303,000
$310,000
2.3%For more information regarding the value of a property, please contact us for a free consultation.
1 Bed
1 Bath
1,071 SqFt
SOLD DATE : 07/17/2024
Key Details
Sold Price $303,000
Property Type Condo
Sub Type Condo/Co-op
Listing Status Sold
Purchase Type For Sale
Square Footage 1,071 sqft
Price per Sqft $282
Subdivision Old City
MLS Listing ID PAPH2349468
Sold Date 07/17/24
Style Contemporary,Loft with Bedrooms
Bedrooms 1
Full Baths 1
Condo Fees $492/mo
HOA Y/N N
Abv Grd Liv Area 1,071
Originating Board BRIGHT
Year Built 1900
Annual Tax Amount $4,283
Tax Year 2023
Lot Dimensions 0.00 x 0.00
Property Description
Welcome to urban living at its finest in the heart of Old City Philadelphia! Nestled in the historic 444 Lofts, this stunning 1-bedroom, 1-bathroom condo at 444 N 4th St Unit #302 boasts a captivating industrial style with an inviting open concept layout, illuminated by ample natural light streaming through large windows, offering panoramic views of the vibrant cityscape. The living space features concrete floors and exposed brick walls, adding character and charm to the space. The kitchen offers sleek black granite countertops and stainless steel appliances. Retreat to the spacious bedroom, offering comfort and tranquility, while the full bath ensures convenience with in-unit laundry facilities. The HVAC system was completely replaced less than 3 years ago/December 2022. Experience luxury living with access to a welcoming lobby with 24/7 front desk personnel and on-site maintenance. Indulge in a healthy lifestyle at the impressive 8,000 square foot fitness center, or enjoy a meal at the on-site restaurant and deli. The option for additional parking or storage units can be addressed with building management. Conveniently located just a short walk from public transportation, with easy access to all major highways, this prime location offers unparalleled convenience. Explore the vibrant neighborhood brimming with shopping boutiques, dining establishments, charming parks, and captivating galleries. Don't miss out on this exceptional opportunity! Priced to sell!
Location
State PA
County Philadelphia
Area 19123 (19123)
Zoning CMX3
Rooms
Other Rooms Living Room, Primary Bedroom, Kitchen, Laundry, Full Bath
Main Level Bedrooms 1
Interior
Interior Features Sprinkler System, Floor Plan - Open, Kitchen - Eat-In, Tub Shower, Exposed Beams, Upgraded Countertops
Hot Water Electric
Heating Heat Pump - Electric BackUp
Cooling Central A/C
Flooring Concrete
Equipment Oven - Self Cleaning, Dishwasher, Refrigerator, Disposal, Built-In Microwave, Oven/Range - Electric, Stainless Steel Appliances, Washer/Dryer Stacked
Fireplace N
Appliance Oven - Self Cleaning, Dishwasher, Refrigerator, Disposal, Built-In Microwave, Oven/Range - Electric, Stainless Steel Appliances, Washer/Dryer Stacked
Heat Source Electric
Laundry Washer In Unit, Dryer In Unit
Exterior
Garage Spaces 1.0
Fence Wrought Iron
Amenities Available Elevator, Fitness Center, Security
Waterfront N
Water Access N
View City
Roof Type Flat
Accessibility Elevator
Total Parking Spaces 1
Garage N
Building
Lot Description Corner, Level
Story 1
Unit Features Mid-Rise 5 - 8 Floors
Sewer Public Sewer
Water Public
Architectural Style Contemporary, Loft with Bedrooms
Level or Stories 1
Additional Building Above Grade, Below Grade
Structure Type 9'+ Ceilings,Brick
New Construction N
Schools
School District The School District Of Philadelphia
Others
Pets Allowed Y
HOA Fee Include Common Area Maintenance,Ext Bldg Maint,Lawn Maintenance,Snow Removal,Trash,Management,Security Gate,Health Club
Senior Community No
Tax ID 888093260
Ownership Condominium
Security Features Sprinkler System - Indoor,Smoke Detector,Desk in Lobby,Security Gate
Acceptable Financing Cash, Conventional
Listing Terms Cash, Conventional
Financing Cash,Conventional
Special Listing Condition Standard
Pets Description Cats OK, Case by Case Basis, Number Limit
Read Less Info
Want to know what your home might be worth? Contact us for a FREE valuation!

Our team is ready to help you sell your home for the highest possible price ASAP

Bought with Sharonda Helena Gamble • KW Empower

"My job is to find and attract mastery-based agents to the office, protect the culture, and make sure everyone is happy! "







