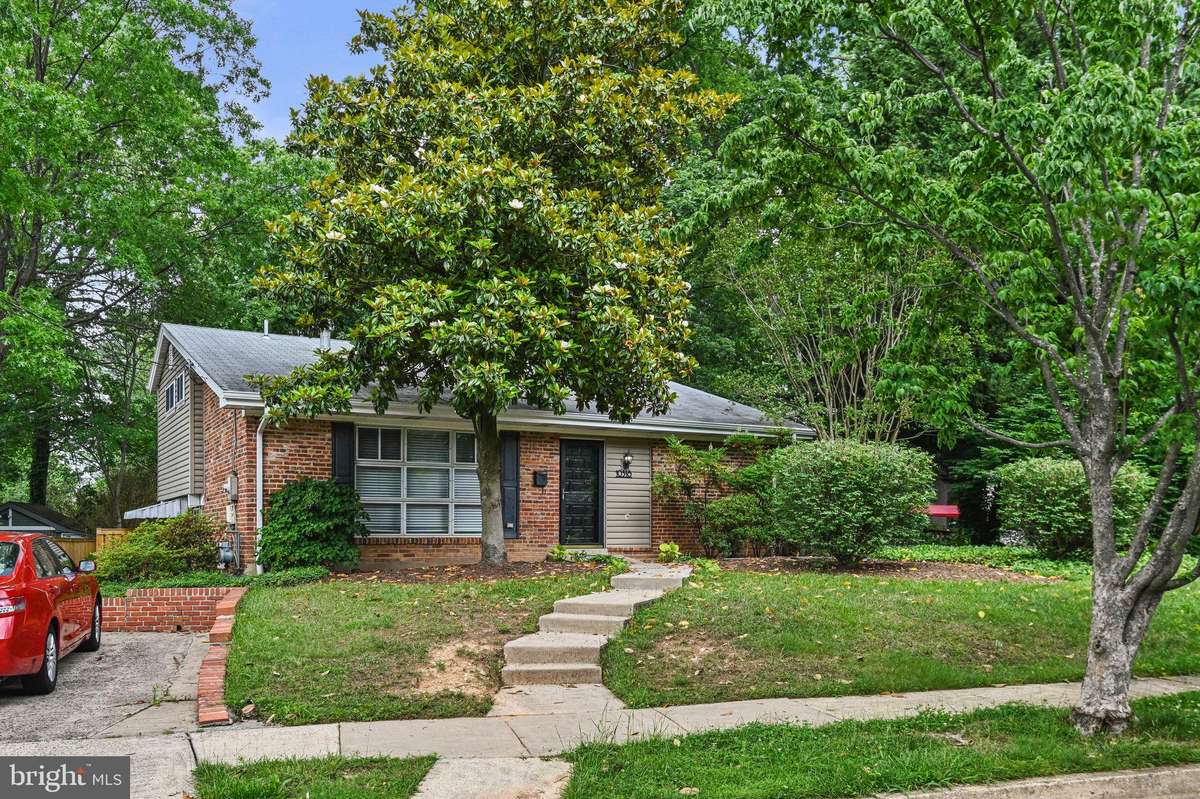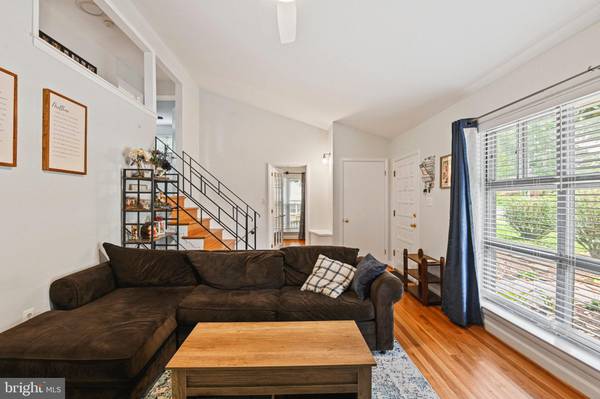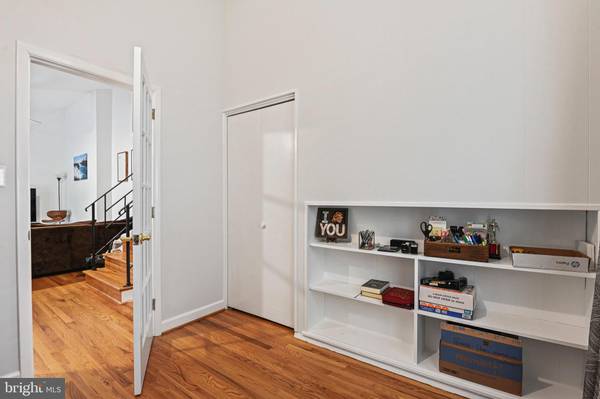$725,000
$725,000
For more information regarding the value of a property, please contact us for a free consultation.
4 Beds
3 Baths
1,992 SqFt
SOLD DATE : 07/16/2024
Key Details
Sold Price $725,000
Property Type Single Family Home
Sub Type Detached
Listing Status Sold
Purchase Type For Sale
Square Footage 1,992 sqft
Price per Sqft $363
Subdivision Green Acres
MLS Listing ID VAFC2004616
Sold Date 07/16/24
Style Split Level
Bedrooms 4
Full Baths 2
Half Baths 1
HOA Y/N N
Abv Grd Liv Area 1,692
Originating Board BRIGHT
Year Built 1956
Annual Tax Amount $5,846
Tax Year 2023
Lot Size 0.290 Acres
Acres 0.29
Property Description
Wonderful 4 level home in sought after Fairfax City. This great home has 4 bedrooms and 2 full baths. Multi levels allows room for everyone! Beautiful hardwood floors. Large eat in kitchen with adjacent Family Room. Multi use Sun Porch off of kitchen. Office or 4th Bedroom on main level. Living room with cathedral ceiling. 3 bedrooms upper level with Full bath. Finished lower level offers many options - rec room, bedroom, den, etc - plus there is Rockwall insulation in the ceiling for soundproofing! Full bath in lower level. Luscious backyard is inviting and private. It's unusual to find such privacy so close to city life! Enjoy the lifestyle of living in the city, but the quietness of the burbs. Ditch the car! So close to shopping, restaurants, and parks. GMU is blocks away! Enjoy the small town feel of Fairfax City from the parades to the festivals. This is a great place to call home!
New Attic Insulation 2023, New Microwave 2023, Hot Water Heater 2018, Washer 2023, Dryer 2022,
Location
State VA
County Fairfax City
Zoning RH
Rooms
Other Rooms Living Room, Primary Bedroom, Sitting Room, Bedroom 2, Bedroom 3, Kitchen, Family Room, Breakfast Room, Bedroom 1, Sun/Florida Room
Basement Fully Finished
Main Level Bedrooms 1
Interior
Interior Features Dining Area, Built-Ins, Window Treatments, Wood Floors, Floor Plan - Open
Hot Water Natural Gas
Heating Forced Air
Cooling Central A/C
Equipment Dishwasher, Disposal, Dryer, Oven/Range - Gas, Range Hood, Refrigerator, Washer, Built-In Microwave
Fireplace N
Appliance Dishwasher, Disposal, Dryer, Oven/Range - Gas, Range Hood, Refrigerator, Washer, Built-In Microwave
Heat Source Natural Gas
Exterior
Exterior Feature Patio(s)
Waterfront N
Water Access N
Accessibility None
Porch Patio(s)
Garage N
Building
Story 4
Foundation Block
Sewer Public Sewer
Water Public
Architectural Style Split Level
Level or Stories 4
Additional Building Above Grade, Below Grade
New Construction N
Schools
Elementary Schools Daniels Run
Middle Schools Katherine Johnson
High Schools Fairfax
School District Fairfax County Public Schools
Others
Senior Community No
Tax ID 57 4 11 03 012
Ownership Fee Simple
SqFt Source Estimated
Acceptable Financing Conventional, FHA, VA
Listing Terms Conventional, FHA, VA
Financing Conventional,FHA,VA
Special Listing Condition Standard
Read Less Info
Want to know what your home might be worth? Contact us for a FREE valuation!

Our team is ready to help you sell your home for the highest possible price ASAP

Bought with CHIRANJIVI LAMICHHANE • Samson Properties

"My job is to find and attract mastery-based agents to the office, protect the culture, and make sure everyone is happy! "







