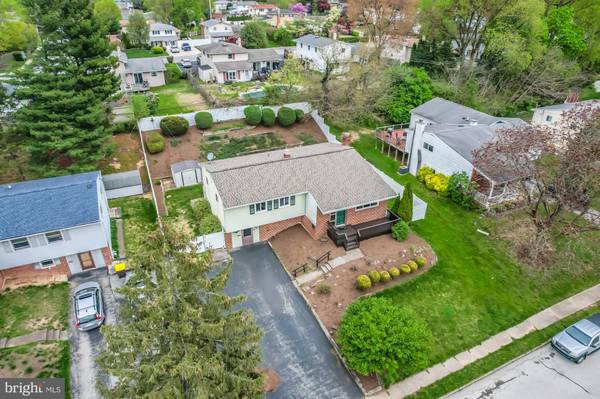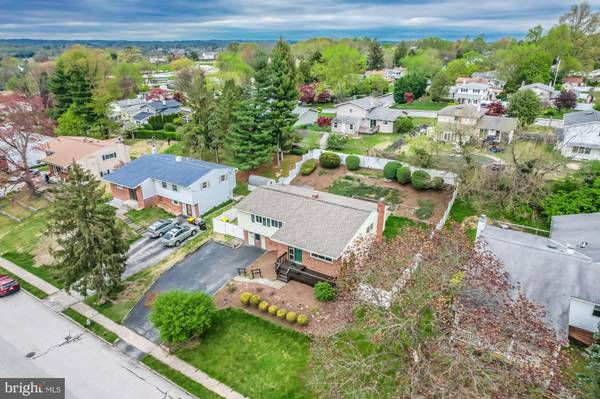$540,000
$550,000
1.8%For more information regarding the value of a property, please contact us for a free consultation.
3 Beds
3 Baths
2,681 SqFt
SOLD DATE : 07/15/2024
Key Details
Sold Price $540,000
Property Type Single Family Home
Sub Type Detached
Listing Status Sold
Purchase Type For Sale
Square Footage 2,681 sqft
Price per Sqft $201
Subdivision Belmont Hills
MLS Listing ID PAMC2100956
Sold Date 07/15/24
Style Bi-level
Bedrooms 3
Full Baths 2
Half Baths 1
HOA Y/N N
Abv Grd Liv Area 1,449
Originating Board BRIGHT
Year Built 1962
Annual Tax Amount $5,130
Tax Year 2024
Lot Size 10,200 Sqft
Acres 0.23
Lot Dimensions 80.00 x 0.00
Property Description
Come and take a look at this rare bi-level home situated in King of Prussia, on a quiet street with mostly homeowner traffic.. As you approach the property, you can enjoy the spacious wooden deck at the front entrance, This property features 3 sizable bedrooms with a possible 4th bedroom or office. Enter through the main level, you will find an open and spacious living room that flows into a nice-sized dining area. Beautiful parquet hardwood floors are throughout the house. The kitchen boasts stainless steel appliances, upgraded countertops and a breakfast area. The primary bedroom has its own private upgraded full bath with a tile shower. There are 2 additional good-sized bedrooms and a hall bath with double vanity and tub/shower. All bedrooms have nicely appointed closets for plenty of storage and a hall closet. As you head downstairs, you will find the Family Room with a Brick Fireplace and bar that opens out to the backyard. The finished room/bar could potentially be used as an office or 4th bedroom. There is also a half bath located off the Family room. This level is complete with a laundry area, a good-sized storage area, and workshop space. Step out the exterior and you'll find a lovely yard with a concrete patio with a hot tub and a large storage shed. This home has a NEWER ROOF ( 2019), NEWER HVAC (2022), and most of the rooms have fresh paint. This property is in a prime location within walking distance to schools, parks, and the library. It's also conveniently located close to all major highways and the King of Prussia mall. Don't miss out on this opportunity to see this property before it's too late!
Location
State PA
County Montgomery
Area Upper Merion Twp (10658)
Zoning R2
Rooms
Other Rooms Living Room, Dining Room, Primary Bedroom, Bedroom 2, Bedroom 3, Kitchen, Family Room, Laundry, Storage Room, Primary Bathroom, Full Bath, Half Bath
Basement Partially Finished, Walkout Stairs
Main Level Bedrooms 3
Interior
Interior Features Bar, Breakfast Area, Built-Ins, Carpet, Chair Railings, Floor Plan - Open, Recessed Lighting, Stall Shower, Tub Shower, Upgraded Countertops, WhirlPool/HotTub, Window Treatments, Wood Floors
Hot Water Natural Gas
Heating Forced Air
Cooling Central A/C
Flooring Wood, Carpet, Ceramic Tile
Fireplaces Number 1
Fireplaces Type Brick
Equipment Built-In Microwave, Built-In Range, Dishwasher, Disposal, Stainless Steel Appliances
Fireplace Y
Appliance Built-In Microwave, Built-In Range, Dishwasher, Disposal, Stainless Steel Appliances
Heat Source Natural Gas
Laundry Lower Floor
Exterior
Garage Spaces 4.0
Waterfront N
Water Access N
Roof Type Shingle
Accessibility None
Total Parking Spaces 4
Garage N
Building
Story 2
Foundation Block
Sewer Public Sewer
Water Public
Architectural Style Bi-level
Level or Stories 2
Additional Building Above Grade, Below Grade
Structure Type Dry Wall
New Construction N
Schools
School District Upper Merion Area
Others
Senior Community No
Tax ID 58-00-06463-004
Ownership Fee Simple
SqFt Source Assessor
Acceptable Financing Cash, Conventional
Listing Terms Cash, Conventional
Financing Cash,Conventional
Special Listing Condition Standard
Read Less Info
Want to know what your home might be worth? Contact us for a FREE valuation!

Our team is ready to help you sell your home for the highest possible price ASAP

Bought with Linda Kennedy • RE/MAX Ace Realty

"My job is to find and attract mastery-based agents to the office, protect the culture, and make sure everyone is happy! "







