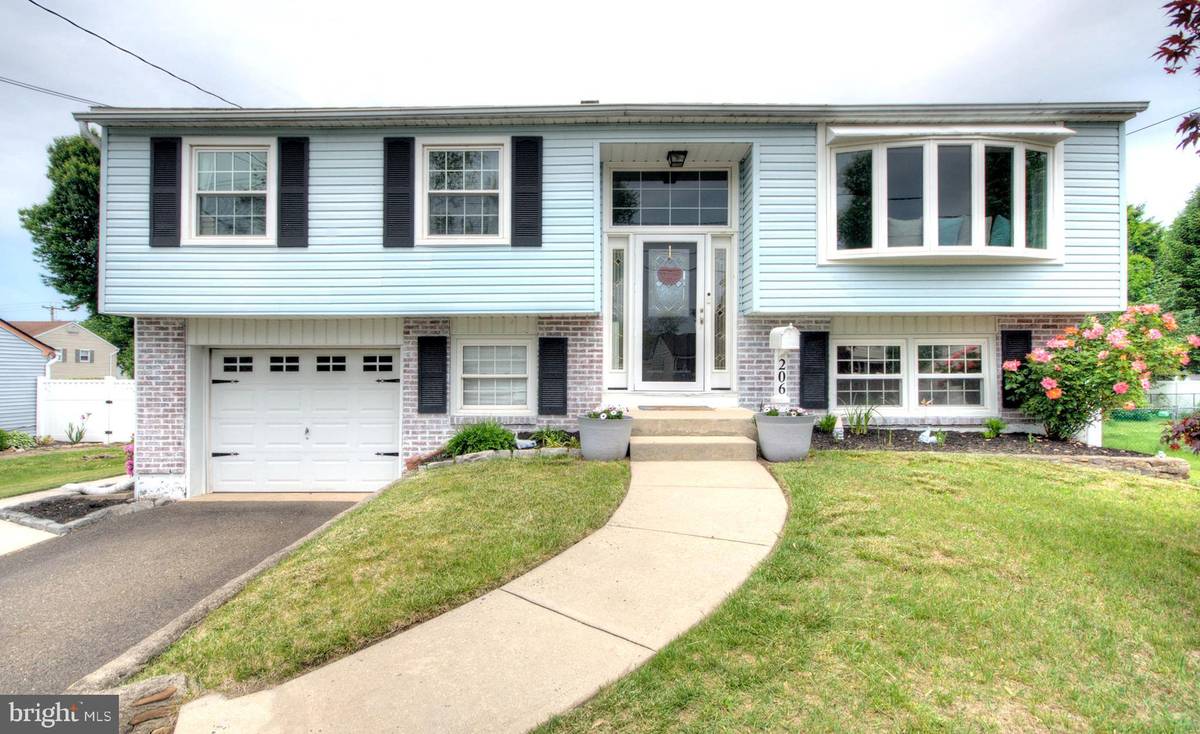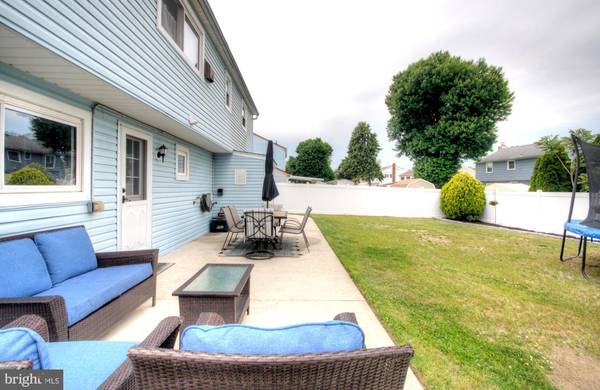$360,000
$350,000
2.9%For more information regarding the value of a property, please contact us for a free consultation.
3 Beds
2 Baths
1,588 SqFt
SOLD DATE : 07/12/2024
Key Details
Sold Price $360,000
Property Type Single Family Home
Sub Type Detached
Listing Status Sold
Purchase Type For Sale
Square Footage 1,588 sqft
Price per Sqft $226
Subdivision Williamsburg
MLS Listing ID NJBL2064962
Sold Date 07/12/24
Style Bi-level
Bedrooms 3
Full Baths 1
Half Baths 1
HOA Y/N N
Abv Grd Liv Area 1,588
Originating Board BRIGHT
Year Built 1960
Annual Tax Amount $6,360
Tax Year 2023
Lot Size 7,196 Sqft
Acres 0.17
Lot Dimensions 72.00 x 100.00
Property Description
6/26/24 - Offer selected. Contracts out for signing. Sellers say no more showings!
Welcome to 206 Buchanan Ave in the desirable Williamsburg subdivision. This lovely 3BR 1.5Bath Bi-Level home has been lovingly maintained and improved by the Sellers since they purchased it in 2017. The improvements include a Bosch Dishwasher, new Luxury Vinyl Plank flooring throughout the lower floor, refinished Hardwood floors in BR2 and BR3, whitewashed brick front, new fixtures and paint. Previous improvements included an outdoor Shed (2012), Vinyl Fence (2011), Hot Water Heater (2017) and a Chimney Liner (2015).
The Main Floor is upstairs and includes the Kitchen, Dining Room, Living Room, a full Bathroom with tub/shower combo and 3 Bedrooms. The Lower Floor includes inside access to the over-sized Garage. The Sellers have added Garage Shelving that will stay with the house. There is also a Laundry/Utility Room, a Family Room, Office/Bonus Room and convenient Half bath. There's an exterior door leading to the fully fenced backyard. There is a large concrete patio, storage shed and outdoor storage shed to round out this area.
Seller's are non-contingent & ready for a Quick Close - Come See it Before it's Gone!
Location
State NJ
County Burlington
Area Edgewater Park Twp (20312)
Zoning RESIDENTIAL
Rooms
Other Rooms Living Room, Dining Room, Primary Bedroom, Bedroom 2, Bedroom 3, Kitchen, Family Room, Bathroom 1, Bonus Room, Half Bath
Main Level Bedrooms 3
Interior
Interior Features Attic, Carpet, Ceiling Fan(s), Combination Dining/Living, Dining Area, Floor Plan - Traditional, Kitchen - Eat-In, Kitchen - Table Space, Tub Shower, Wood Floors
Hot Water Natural Gas
Heating Forced Air
Cooling Central A/C, Ceiling Fan(s)
Flooring Carpet, Luxury Vinyl Plank, Vinyl
Equipment Built-In Range, Dishwasher, Exhaust Fan, Microwave, Oven - Self Cleaning, Oven - Single, Oven/Range - Gas, Refrigerator, Washer, Water Heater
Fireplace N
Window Features Vinyl Clad
Appliance Built-In Range, Dishwasher, Exhaust Fan, Microwave, Oven - Self Cleaning, Oven - Single, Oven/Range - Gas, Refrigerator, Washer, Water Heater
Heat Source Natural Gas
Laundry Lower Floor
Exterior
Garage Garage - Front Entry, Oversized, Inside Access
Garage Spaces 3.0
Fence Fully, Vinyl
Waterfront N
Water Access N
Roof Type Shingle
Accessibility None
Attached Garage 1
Total Parking Spaces 3
Garage Y
Building
Lot Description Front Yard, Interior, Landscaping, Level, Rear Yard, SideYard(s), Sloping
Story 2
Foundation Block
Sewer Public Sewer
Water Public
Architectural Style Bi-level
Level or Stories 2
Additional Building Above Grade, Below Grade
Structure Type Dry Wall
New Construction N
Schools
School District Edgewater Park Township Public Schools
Others
Senior Community No
Tax ID 12-01406-00020
Ownership Fee Simple
SqFt Source Assessor
Special Listing Condition Standard
Read Less Info
Want to know what your home might be worth? Contact us for a FREE valuation!

Our team is ready to help you sell your home for the highest possible price ASAP

Bought with Jonathan Manrique • Giraldo Real Estate Group

"My job is to find and attract mastery-based agents to the office, protect the culture, and make sure everyone is happy! "







