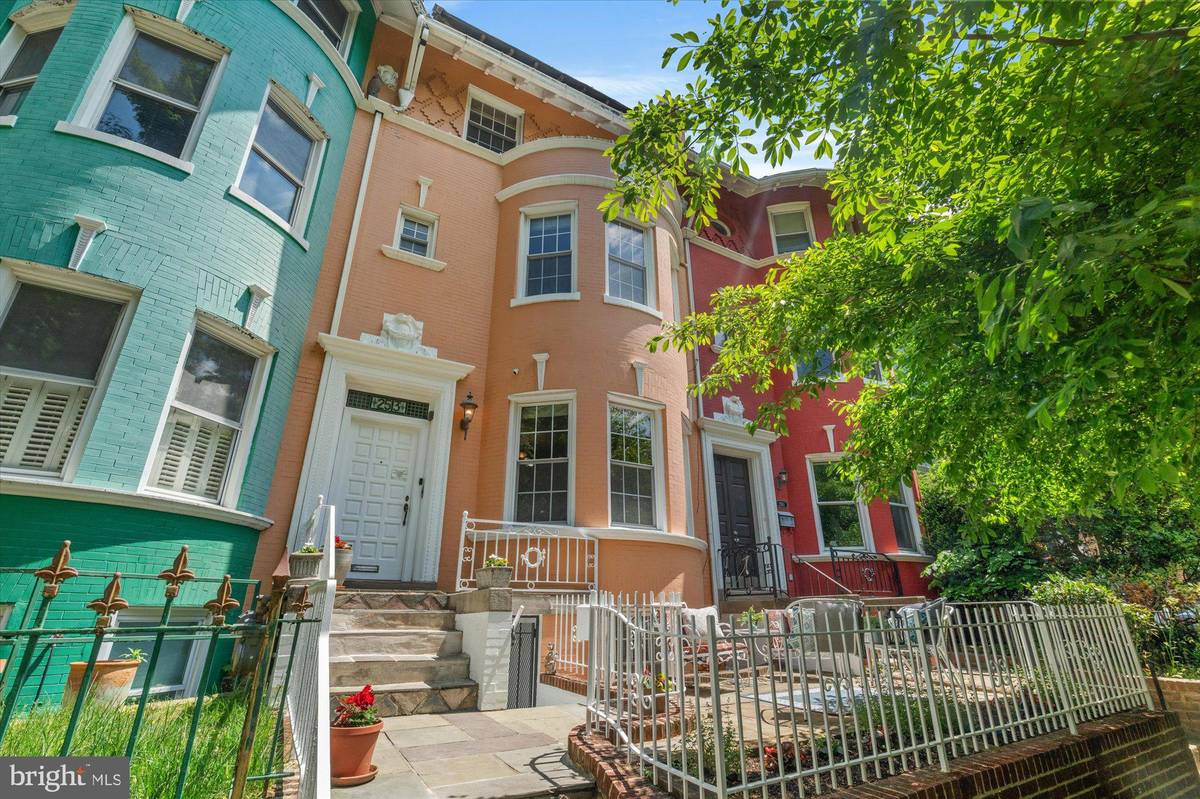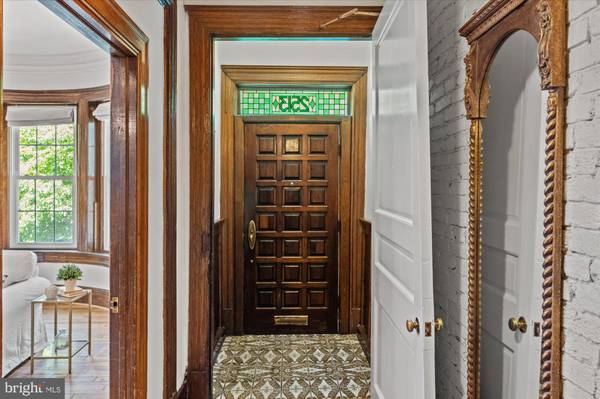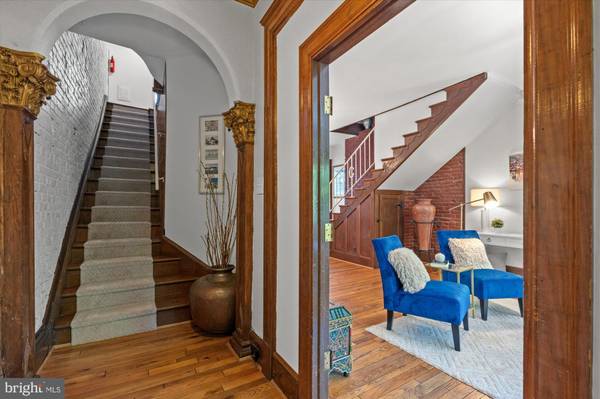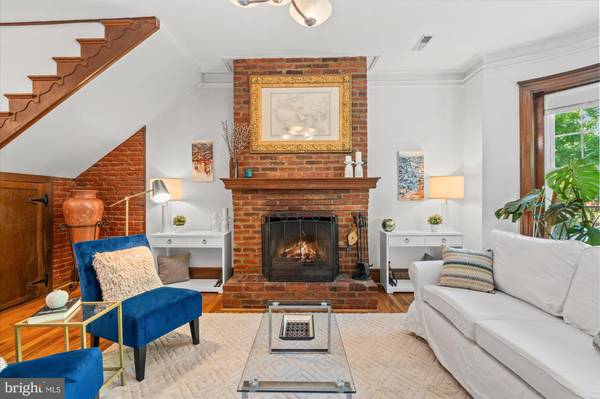$1,650,000
$1,695,000
2.7%For more information regarding the value of a property, please contact us for a free consultation.
6 Beds
6 Baths
3,666 SqFt
SOLD DATE : 07/12/2024
Key Details
Sold Price $1,650,000
Property Type Townhouse
Sub Type Interior Row/Townhouse
Listing Status Sold
Purchase Type For Sale
Square Footage 3,666 sqft
Price per Sqft $450
Subdivision Kalorama Triangle
MLS Listing ID DCDC2140446
Sold Date 07/12/24
Style Other
Bedrooms 6
Full Baths 5
Half Baths 1
HOA Y/N N
Abv Grd Liv Area 2,931
Originating Board BRIGHT
Year Built 1910
Annual Tax Amount $12,892
Tax Year 2023
Lot Size 1,600 Sqft
Acres 0.04
Property Description
New Price! Warm welcome to this grand, sunlit and spacious Townhouse conveniently located in Kalorama Triangle. Enjoy the fenced front patio for outdoor entertaining. This special property offers a beautiful blend of exquisite architectural features from the early 1900's combined with contemporary updates providing charm and modern conveniences. Serene views and high ceilings. Gracious entry foyer with stained glass and 2 decorative columns, open and airy living/dining room with lovely plaster crown moldings, ceiling medallions, bay window and wood-burning fireplace. Large updated kitchen with island and breakfast bar, stainless steel appliances, excellent counter and storage space. Full bath with laundry. Inviting den with arched doorway and entry to the rear deck for morning coffee and lazy dinners. The staircase in the living/dining room leads solely to a large private, primary suite with a bay window, wood-burning fireplace, 2 closets and an updated bath with a walk-in shower and a soaking tub. Back to the foyer you'll see another staircase with exposed brick which leads to one bedroom and an updated bath on the 2nd floor and 3 bedrooms (one with a wood-burning fireplace) and an updated bath on the 3rd floor. The primary bedroom can easily be joined to the bedrooms on the north side of the house. Please ask the listing agent for more information.
There is a legal one bedroom unit in the basement with a large living area with bay window & gas fireplace and open to an updated kitchen with breakfast bar and stainless steel appliances, 1.5 updated baths. Currently, there are 4 tenants in the main house and one in the basement unit. A wonderful opportunity for both investors and owner occupants. Garage rental parking available for $240 per month. Please ask about 7% investor interest rates. So close to all the restaurants, grocery store and shops in Adams Morgan, all the amenities on Connecticut Avenue, Woodley Park Metro and Rock Creek Park.
Garage rental parking available at 1943 Calvert St., NW for $240 per month.
Please Note: The primary suite may easily be connected to the bedrooms on the north side of the house by adding a door to the hallway of the 2nd floor.
Location
State DC
County Washington
Zoning R
Direction West
Rooms
Basement Fully Finished, Front Entrance, Improved, Outside Entrance, Rear Entrance, Walkout Stairs, Windows
Interior
Interior Features 2nd Kitchen, Additional Stairway, Carpet, Ceiling Fan(s), Combination Dining/Living, Crown Moldings, Kitchen - Gourmet, Kitchen - Island, Primary Bath(s), Primary Bedroom - Bay Front, Recessed Lighting, Skylight(s), Bathroom - Soaking Tub, Stain/Lead Glass, Upgraded Countertops, Walk-in Closet(s), Window Treatments, Wood Floors
Hot Water Natural Gas
Heating Hot Water
Cooling Central A/C
Flooring Carpet, Hardwood
Fireplaces Number 4
Fireplaces Type Wood, Gas/Propane
Equipment Built-In Range, Dishwasher, Disposal, Dryer, Oven/Range - Gas, Refrigerator, Stainless Steel Appliances, Washer, Water Heater
Furnishings No
Fireplace Y
Window Features Double Pane,Bay/Bow,Double Hung,Skylights
Appliance Built-In Range, Dishwasher, Disposal, Dryer, Oven/Range - Gas, Refrigerator, Stainless Steel Appliances, Washer, Water Heater
Heat Source Natural Gas
Laundry Main Floor, Basement
Exterior
Exterior Feature Patio(s)
Fence Rear
Waterfront N
Water Access N
Accessibility None
Porch Patio(s)
Garage N
Building
Story 4
Foundation Other
Sewer Public Sewer
Water Public
Architectural Style Other
Level or Stories 4
Additional Building Above Grade, Below Grade
Structure Type High
New Construction N
Schools
Elementary Schools Oyster-Adams Bilingual School
Middle Schools Oyster-Adams Bilingual School
High Schools Jackson-Reed
School District District Of Columbia Public Schools
Others
Senior Community No
Tax ID 2548//0020
Ownership Fee Simple
SqFt Source Assessor
Acceptable Financing Cash, Conventional
Horse Property N
Listing Terms Cash, Conventional
Financing Cash,Conventional
Special Listing Condition Standard
Read Less Info
Want to know what your home might be worth? Contact us for a FREE valuation!

Our team is ready to help you sell your home for the highest possible price ASAP

Bought with Kevin Gray • Compass

"My job is to find and attract mastery-based agents to the office, protect the culture, and make sure everyone is happy! "







