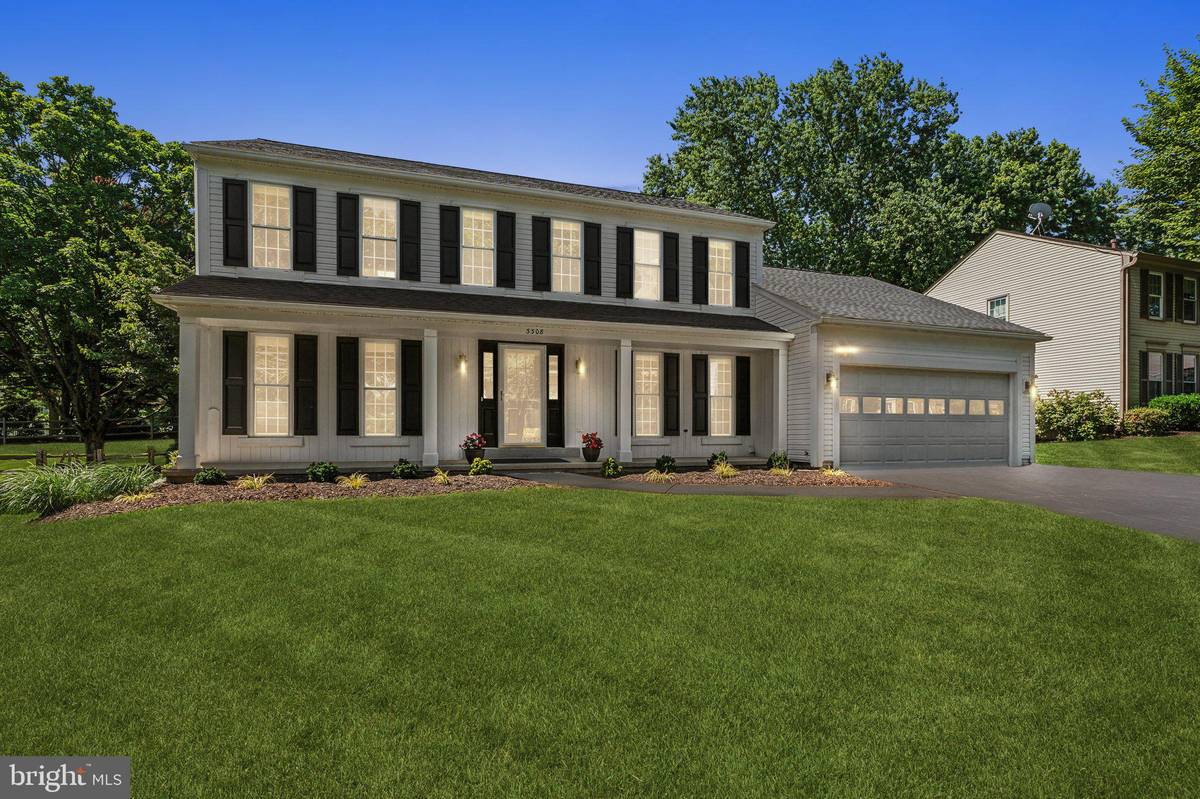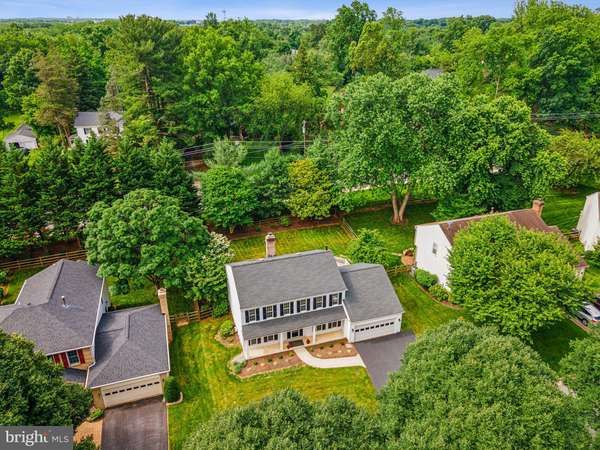$835,000
$744,900
12.1%For more information regarding the value of a property, please contact us for a free consultation.
4 Beds
4 Baths
3,228 SqFt
SOLD DATE : 07/12/2024
Key Details
Sold Price $835,000
Property Type Single Family Home
Sub Type Detached
Listing Status Sold
Purchase Type For Sale
Square Footage 3,228 sqft
Price per Sqft $258
Subdivision Hallowell
MLS Listing ID MDMC2136694
Sold Date 07/12/24
Style Colonial
Bedrooms 4
Full Baths 3
Half Baths 1
HOA Fees $86/mo
HOA Y/N Y
Abv Grd Liv Area 2,232
Originating Board BRIGHT
Year Built 1985
Annual Tax Amount $6,215
Tax Year 2024
Lot Size 10,080 Sqft
Acres 0.23
Property Description
**OFFER DEADLINE: OFFERS DUE BY 12PM ON MONDAY, 6/24** Welcome home to 3008 Sandburg Terrace, a beautifully updated single-family home located in the sought-after Hallowell Subdivision in Olney. This stunning 4-bedroom, 3.5-bathroom home is nestled in the highly desirable Hallowell neighborhood has been tastefully updated with close to $100,000 of timeless improvements over 3,400 SQFT. Coupled with the perfect package of community amenities, this rare gem is the ideal home for comfortable family living and entertaining at its best. Key features including golden oak hardwood floors throughout both the main and upper levels. Freshly painted throughout all three levels, from top-to-bottom, including walls, ceilings, doors, trim, and molding. Gourmet kitchen with breakfast and eat-in area with stainless steel GE Cafe Series appliances, six burner gas range, and more. Free flowing living design, crown molding throughout, expansive family room with gas fireplace and custom mantel, large living room which lead you to double French doors that open to a private office or study with custom built-ins, granite counter tops, and pull-out sliding drawers, and a separate formal dining room for special family functions or casual every evening family dinners. Enjoy the convenience of three and a half beautifully renovated and luxurious bathrooms, featuring high-end fixtures and finishes, including 12’ x 24’ Carrara White Polished Porcelain tile in all three full bathrooms, brand new vanities, recessed lighting, mirrors, and more. The Primary Bedroom features an En-Suite Primary Bathroom with double walk-in closets and skylight for all day natural light. The primary suite is just one of four generously sized bedrooms which offers comfort and plenty of ample space. Additional living space in the finished basement offers endless possibilities for a recreation room, home gym, extra storage, updated full bathroom, and more. It is the perfect footprint to make it into your own! The outdoor oasis offers a quarter acre Lot, 33’ x 17’ no maintenance composite deck, combined with beautiful landscaping, from front to back, it’s the perfect place for entertaining guests, BBQs, or simply relaxing during a low-key evening with family or friends to truly enjoy the outdoor living space. Other improvements and updates include new roof and skylight replaced in 2021, replaced, re-sealed and expanded asphalt driveway, new 50-gal hot water heater in 2024, new Whirlpool top-loading washer and Whirlpool dryer, new interior light Fixtures, ceiling fans, brushed Nickel door hinges, other hardware, and much more! Enjoy all the benefits of living in Hallowell, including steps from the well-maintained grounds, which feature walking/jogging paths, gazebo that looks out to the softly lit up lake, and community center with tennis courts and community pool, and of course, close to neighborhood shopping, dining, entertainment, and the highly rated schools. Don’t miss the opportunity to make this exquisite home your own. Schedule a private showing today and experience the best of Hallowell living! BE SURE TO CHECK OUT THE VIRTUAL VIDEO TOUR AND 3D MATTERPORT TOUR.
Location
State MD
County Montgomery
Zoning RE2
Rooms
Other Rooms Living Room, Dining Room, Primary Bedroom, Bedroom 2, Bedroom 3, Bedroom 4, Kitchen, Family Room, Basement, Foyer, Office, Bathroom 2, Bathroom 3, Primary Bathroom, Half Bath
Basement Fully Finished, Heated, Sump Pump, Windows
Interior
Interior Features Breakfast Area, Built-Ins, Ceiling Fan(s), Chair Railings, Crown Moldings, Dining Area, Entry Level Bedroom, Family Room Off Kitchen, Kitchen - Eat-In, Kitchen - Gourmet, Kitchen - Table Space, Pantry, Primary Bath(s), Recessed Lighting, Skylight(s), Bathroom - Stall Shower, Bathroom - Tub Shower, Upgraded Countertops, Walk-in Closet(s), Window Treatments, Wood Floors, Other
Hot Water Natural Gas
Heating Central, Forced Air
Cooling Central A/C, Ceiling Fan(s), Dehumidifier
Flooring Hardwood, Other
Fireplaces Number 1
Fireplaces Type Brick, Mantel(s), Gas/Propane, Screen
Equipment Built-In Microwave, Dishwasher, Disposal, Dryer, Dryer - Electric, Energy Efficient Appliances, Exhaust Fan, Humidifier, Icemaker, Microwave, Oven - Self Cleaning, Oven - Single, Oven/Range - Gas, Refrigerator, Stainless Steel Appliances, Six Burner Stove, Washer, Water Heater, Water Heater - High-Efficiency
Furnishings No
Fireplace Y
Window Features Double Hung,Low-E,Screens,Skylights,Vinyl Clad
Appliance Built-In Microwave, Dishwasher, Disposal, Dryer, Dryer - Electric, Energy Efficient Appliances, Exhaust Fan, Humidifier, Icemaker, Microwave, Oven - Self Cleaning, Oven - Single, Oven/Range - Gas, Refrigerator, Stainless Steel Appliances, Six Burner Stove, Washer, Water Heater, Water Heater - High-Efficiency
Heat Source Natural Gas
Laundry Has Laundry, Washer In Unit, Dryer In Unit, Basement
Exterior
Exterior Feature Deck(s), Porch(es)
Garage Garage - Front Entry, Garage Door Opener, Inside Access
Garage Spaces 6.0
Amenities Available Common Grounds, Community Center, Pool - Outdoor, Swimming Pool, Tennis Courts, Tot Lots/Playground, Jog/Walk Path
Water Access N
Roof Type Architectural Shingle
Accessibility Other
Porch Deck(s), Porch(es)
Attached Garage 2
Total Parking Spaces 6
Garage Y
Building
Lot Description Cul-de-sac, Front Yard, Rear Yard, Landscaping
Story 3
Foundation Block
Sewer Public Sewer, No Septic System
Water Public
Architectural Style Colonial
Level or Stories 3
Additional Building Above Grade, Below Grade
Structure Type Dry Wall
New Construction N
Schools
School District Montgomery County Public Schools
Others
HOA Fee Include Common Area Maintenance,Management,Pool(s),Trash
Senior Community No
Tax ID 160802462551
Ownership Fee Simple
SqFt Source Assessor
Security Features Carbon Monoxide Detector(s),Smoke Detector,Security System
Special Listing Condition Standard
Read Less Info
Want to know what your home might be worth? Contact us for a FREE valuation!

Our team is ready to help you sell your home for the highest possible price ASAP

Bought with Denise M Szczur • Artifact Homes

"My job is to find and attract mastery-based agents to the office, protect the culture, and make sure everyone is happy! "







