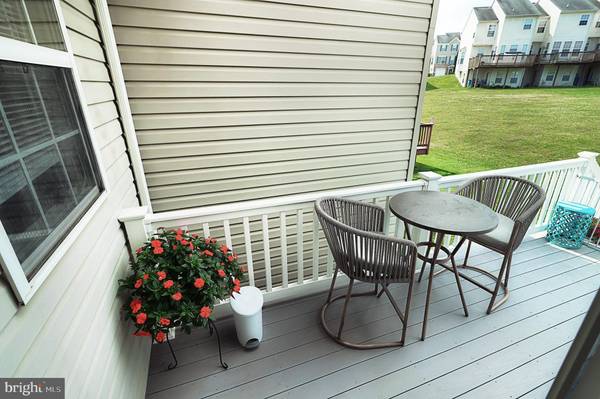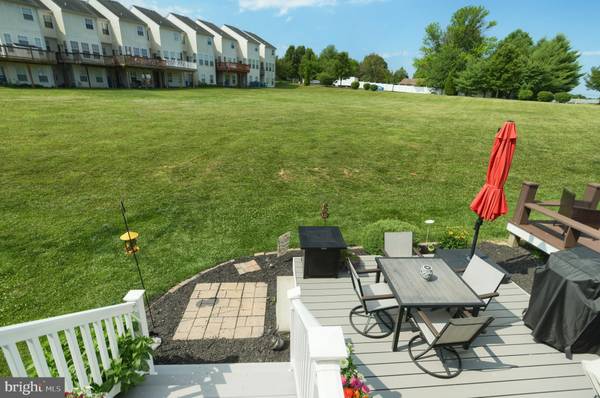$226,000
$219,900
2.8%For more information regarding the value of a property, please contact us for a free consultation.
3 Beds
3 Baths
1,990 SqFt
SOLD DATE : 07/11/2024
Key Details
Sold Price $226,000
Property Type Condo
Sub Type Condo/Co-op
Listing Status Sold
Purchase Type For Sale
Square Footage 1,990 sqft
Price per Sqft $113
Subdivision Colonial Crossings
MLS Listing ID PAYK2063090
Sold Date 07/11/24
Style Colonial
Bedrooms 3
Full Baths 2
Half Baths 1
Condo Fees $100/mo
HOA Y/N N
Abv Grd Liv Area 1,990
Originating Board BRIGHT
Year Built 2005
Annual Tax Amount $3,826
Tax Year 2023
Property Description
Welcome to 3594 Cannon Lane. This home features 3 Bedrooms and 2.5 Bathrooms with an Owners Suite. You will be blown away when you step inside this home. As you enter you will notice the large foyer area that steps right into your lower finished level off. The second level features a nice open layout you will instantly notice the beautiful eat-in Kitchen w/ Granite Countertops, Island Bar, and SS appliances. There is an additional sitting room/dining area as well as a half bath. The upper level features all 3 bedrooms. A large owners suite with vaulted ceilings, walk-in closet, soaking tub, and double granite countertop vanity. The sellers recently installed a newer trex deck that will bring friends and family over on the weekends. Make sure your schedule your showing now!
Location
State PA
County York
Area North Codorus Twp (15240)
Zoning RESIDENTAL
Interior
Interior Features Breakfast Area, Carpet, Ceiling Fan(s), Combination Kitchen/Dining, Combination Dining/Living, Dining Area, Family Room Off Kitchen, Floor Plan - Open, Kitchen - Island, Kitchen - Eat-In, Primary Bath(s), Recessed Lighting, Upgraded Countertops, Walk-in Closet(s), Window Treatments, Wood Floors, Other
Hot Water Electric
Heating Central
Cooling Central A/C
Flooring Carpet, Laminated, Vinyl
Equipment Built-In Microwave, Dishwasher, Disposal, Energy Efficient Appliances, Icemaker, Oven - Self Cleaning, Oven/Range - Gas, Refrigerator, Stainless Steel Appliances, Water Heater
Fireplace N
Window Features Double Pane
Appliance Built-In Microwave, Dishwasher, Disposal, Energy Efficient Appliances, Icemaker, Oven - Self Cleaning, Oven/Range - Gas, Refrigerator, Stainless Steel Appliances, Water Heater
Heat Source Natural Gas
Laundry Hookup, Lower Floor
Exterior
Garage Garage - Front Entry, Built In, Garage Door Opener
Garage Spaces 2.0
Utilities Available Under Ground, Water Available, Sewer Available, Electric Available
Water Access N
View Garden/Lawn
Roof Type Architectural Shingle
Accessibility None
Attached Garage 1
Total Parking Spaces 2
Garage Y
Building
Lot Description Front Yard, Rear Yard
Story 3
Foundation Other
Sewer Public Sewer
Water Public
Architectural Style Colonial
Level or Stories 3
Additional Building Above Grade, Below Grade
Structure Type Dry Wall,9'+ Ceilings
New Construction N
Schools
High Schools Spring Grove Area
School District Spring Grove Area
Others
Pets Allowed Y
HOA Fee Include Ext Bldg Maint,Common Area Maintenance,Insurance,Lawn Maintenance,Snow Removal
Senior Community No
Tax ID 40-000-15-0047-00-C3594
Ownership Fee Simple
SqFt Source Estimated
Security Features Fire Detection System
Special Listing Condition Standard
Pets Description Number Limit
Read Less Info
Want to know what your home might be worth? Contact us for a FREE valuation!

Our team is ready to help you sell your home for the highest possible price ASAP

Bought with Cynthia A Folckemer • Coldwell Banker Realty

"My job is to find and attract mastery-based agents to the office, protect the culture, and make sure everyone is happy! "







