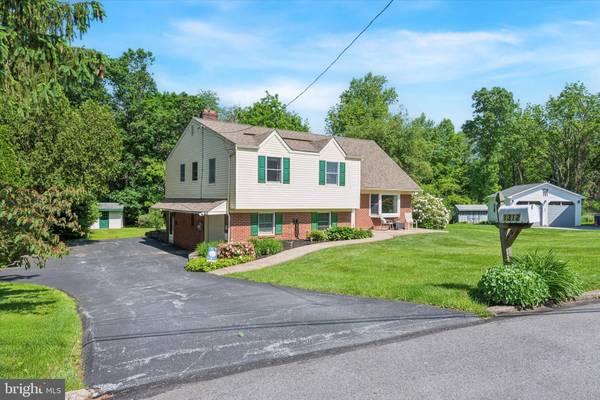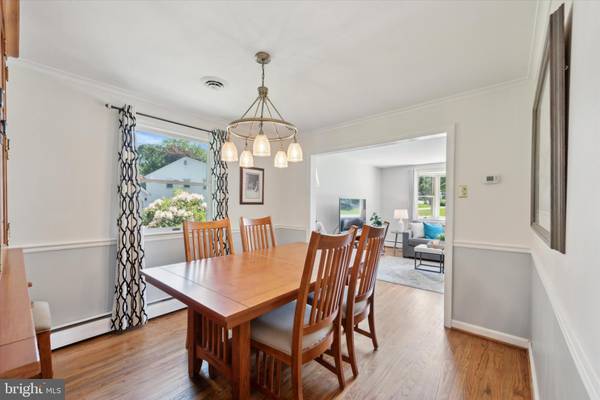$577,500
$525,000
10.0%For more information regarding the value of a property, please contact us for a free consultation.
5 Beds
3 Baths
1,772 SqFt
SOLD DATE : 07/10/2024
Key Details
Sold Price $577,500
Property Type Single Family Home
Sub Type Detached
Listing Status Sold
Purchase Type For Sale
Square Footage 1,772 sqft
Price per Sqft $325
Subdivision None Available
MLS Listing ID PACT2066472
Sold Date 07/10/24
Style Split Level
Bedrooms 5
Full Baths 2
Half Baths 1
HOA Y/N N
Abv Grd Liv Area 1,464
Originating Board BRIGHT
Year Built 1963
Annual Tax Amount $3,919
Tax Year 2023
Lot Size 0.639 Acres
Acres 0.64
Lot Dimensions 0.00 x 0.00
Property Description
This charming home is situated on a picturesque lot with a front and back patio for many opportunities to enjoy the great weather this summer. Step inside and warm hardwood flooring guides you into the living room with a lovely bay window and the adjacent dining room, all with great natural light. The eat-in kitchen is updated with stainless appliances, a beautiful backsplash, and a picture window overlooking the rear yard and patio. There is an outside entrance onto a back patio, perfect for alfresco dining. The primary bedroom has a lovely updated en-suite bathroom and a walk-in closet. 2 additional bedrooms (one with built-ins), on this level as well as a lovely updated hall bath. The upper level boasts 2 more bedrooms and a storage closet with access to a walk-up attic. The first floor (living room and dining room) have hardwood flooring, and the second and third floors have hardwood parquet flooring. This is a great home on a pretty street. The home is heated with an oil burner, replaced in 2013, and heated/cooled with a heat pump installed in 2023. The roof was replaced in 2015, the siding is believed to be new about 8 years ago.
There is a storage shed in the backyard that houses a portable generator that supplies power to a few of the systems in the house and the seller would like to leave for the next buyer. The school district, square footage, room sizes, and descriptions are believed to be accurate but should be independently verified.
Location
State PA
County Chester
Area West Whiteland Twp (10341)
Zoning RESIDENTIAL
Rooms
Other Rooms Living Room, Dining Room, Primary Bedroom, Bedroom 2, Bedroom 3, Bedroom 4, Bedroom 5, Kitchen, Family Room, Laundry, Storage Room, Bathroom 1, Primary Bathroom, Half Bath
Basement Fully Finished, Garage Access, Side Entrance, Walkout Level
Interior
Hot Water S/W Changeover, Oil
Heating Hot Water
Cooling Central A/C
Fireplaces Number 1
Fireplace Y
Heat Source Oil
Exterior
Garage Garage - Side Entry
Garage Spaces 1.0
Water Access N
Accessibility None
Attached Garage 1
Total Parking Spaces 1
Garage Y
Building
Story 3
Foundation Slab
Sewer Public Sewer
Water Public
Architectural Style Split Level
Level or Stories 3
Additional Building Above Grade, Below Grade
New Construction N
Schools
Elementary Schools Fern Hill
Middle Schools Fugett
High Schools East High
School District West Chester Area
Others
Senior Community No
Tax ID 41-06N-0013
Ownership Fee Simple
SqFt Source Assessor
Special Listing Condition Standard
Read Less Info
Want to know what your home might be worth? Contact us for a FREE valuation!

Our team is ready to help you sell your home for the highest possible price ASAP

Bought with Tameka L Goldsborough • RE/MAX Town & Country

"My job is to find and attract mastery-based agents to the office, protect the culture, and make sure everyone is happy! "







