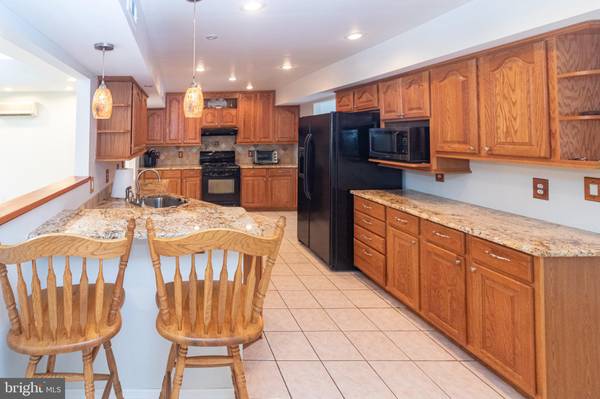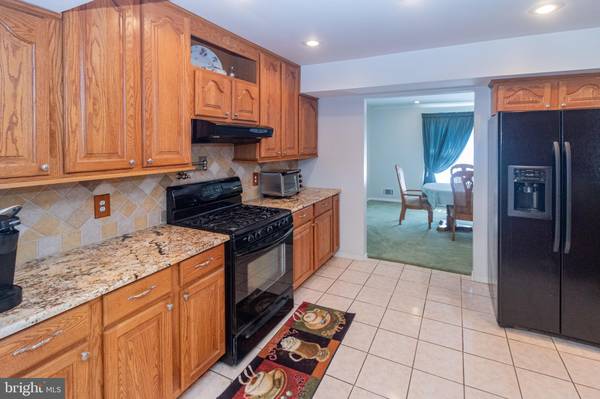$350,000
$335,000
4.5%For more information regarding the value of a property, please contact us for a free consultation.
3 Beds
2 Baths
2,003 SqFt
SOLD DATE : 06/27/2024
Key Details
Sold Price $350,000
Property Type Single Family Home
Sub Type Twin/Semi-Detached
Listing Status Sold
Purchase Type For Sale
Square Footage 2,003 sqft
Price per Sqft $174
Subdivision Tarnsfield
MLS Listing ID NJBL2064814
Sold Date 06/27/24
Style Colonial
Bedrooms 3
Full Baths 1
Half Baths 1
HOA Y/N N
Abv Grd Liv Area 2,003
Originating Board BRIGHT
Year Built 1984
Annual Tax Amount $5,862
Tax Year 2023
Lot Size 10,481 Sqft
Acres 0.24
Lot Dimensions 47.00 x 0.00
Property Description
Simply sensational, this expanded Noosa model boasts 2000 square feet of living and an array of impressive features. The home welcomes you with a formal living room, setting a refined tone. The remodeled kitchen is a chef's dream, complete with granite countertops and an abundance of cabinets and drawers, providing ample storage.
Off the kitchen is a spacious family room addition measuring 23x 15, perfect for relaxing and entertaining. French doors lead you a deck and the backyard. Adjacent to the family room is a dedicated playroom, offering a wonderful space for children. A first-floor office, originally a garage, provides a convenient workspace or study area.
The backyard is a true oasis, featuring lush islands and two sheds for additional storage. Upstairs, the primary bedroom includes access to the renovated bathroom for added privacy and comfort. Two additional bedrooms, both generously sized, offer plenty of space for family or guests.
This is a home you must see – don’t delay in making it yours!
Location
State NJ
County Burlington
Area Westampton Twp (20337)
Zoning R-3
Rooms
Other Rooms Dining Room, Bedroom 2, Bedroom 3, Kitchen, Family Room, Bedroom 1, Office, Hobby Room
Interior
Hot Water Natural Gas
Heating Forced Air
Cooling Central A/C
Equipment Built-In Range, Dishwasher, Oven - Single, Oven/Range - Gas, Washer, Dryer
Fireplace N
Window Features Replacement,Screens,Storm
Appliance Built-In Range, Dishwasher, Oven - Single, Oven/Range - Gas, Washer, Dryer
Heat Source Natural Gas
Laundry Main Floor
Exterior
Exterior Feature Deck(s), Patio(s)
Waterfront N
Water Access N
Roof Type Architectural Shingle
Accessibility None
Porch Deck(s), Patio(s)
Garage N
Building
Lot Description Backs to Trees, Front Yard, Level, Rear Yard, SideYard(s)
Story 2
Foundation Slab
Sewer Public Sewer
Water Public
Architectural Style Colonial
Level or Stories 2
Additional Building Above Grade, Below Grade
New Construction N
Schools
Elementary Schools Holly Hills
High Schools Rancocas Valley Reg. H.S.
School District Westampton Township Public Schools
Others
Senior Community No
Tax ID 37-01705-00014
Ownership Fee Simple
SqFt Source Assessor
Acceptable Financing Cash, Conventional, FHA, USDA, VA
Horse Property N
Listing Terms Cash, Conventional, FHA, USDA, VA
Financing Cash,Conventional,FHA,USDA,VA
Special Listing Condition Standard
Read Less Info
Want to know what your home might be worth? Contact us for a FREE valuation!

Our team is ready to help you sell your home for the highest possible price ASAP

Bought with Amber Kapri Cruse • Keller Williams Realty - Moorestown

"My job is to find and attract mastery-based agents to the office, protect the culture, and make sure everyone is happy! "







