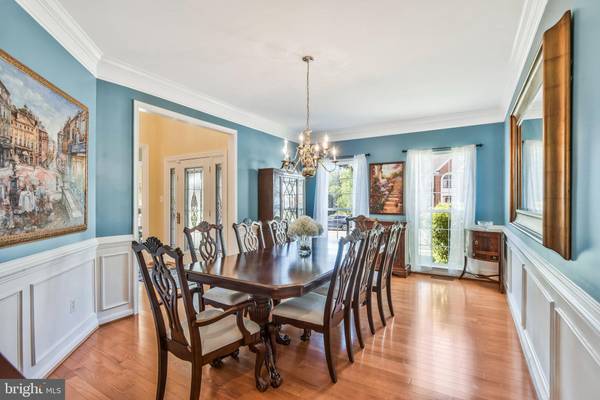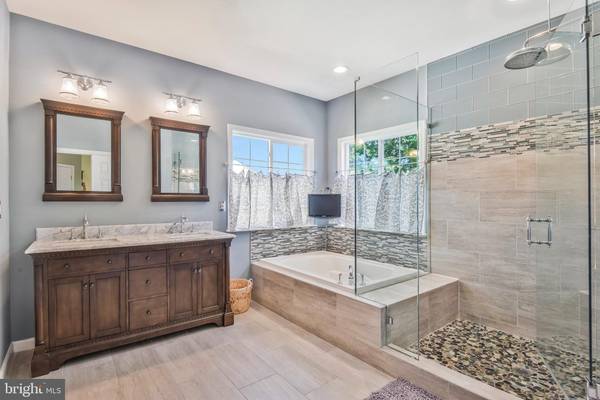$977,500
$875,000
11.7%For more information regarding the value of a property, please contact us for a free consultation.
6 Beds
5 Baths
4,992 SqFt
SOLD DATE : 06/28/2024
Key Details
Sold Price $977,500
Property Type Single Family Home
Sub Type Detached
Listing Status Sold
Purchase Type For Sale
Square Footage 4,992 sqft
Price per Sqft $195
Subdivision Crossman Creek
MLS Listing ID VAPW2071346
Sold Date 06/28/24
Style Traditional
Bedrooms 6
Full Baths 4
Half Baths 1
HOA Fees $64/mo
HOA Y/N Y
Abv Grd Liv Area 3,688
Originating Board BRIGHT
Year Built 2004
Annual Tax Amount $7,814
Tax Year 2023
Lot Size 10,389 Sqft
Acres 0.24
Property Description
Welcome to this beautiful 6-bedroom, 4.5-bathroom home, offering spacious living and luxurious amenities throughout. As you approach, you'll be greeted by an inviting porch, setting the tone for the warmth and comfort found within. Inside, the grand, two-story foyer welcomes you in while gleaming hardwood floors add warmth and elegance to every room. The formal living room and dining area provide elegant spaces for entertaining, while the office with a bump-out window offers a tranquil setting for work or study. The heart of the home is the beautiful family room, adorned with coffered ceilings, creating a cozy atmosphere for gatherings with loved ones. The updated kitchen features a large center island, perfect for meal preparation and casual dining. Upstairs, discover five spacious bedrooms, providing ample space for everyday living, or hosting guests. The lower level is a haven for entertainment, boasting a bedroom, full bath, wet bar, recreation area, and a walkout to your spacious backyard. Outside, enjoy the low-maintenance Trex deck and immerse yourself in the serene surroundings of the backyard that backs to trees, offering privacy and tranquility.
With its blend of comfort, functionality, and luxury finishes, this home offers the perfect retreat for modern living. Don't miss out on the opportunity to make it yours. Schedule a showing today!
Accepting Back up Offers
Location
State VA
County Prince William
Zoning R4
Rooms
Basement Full
Interior
Hot Water Natural Gas
Heating Central
Cooling Central A/C
Fireplaces Number 1
Fireplace Y
Heat Source Natural Gas
Exterior
Parking Features Garage - Front Entry
Garage Spaces 2.0
Water Access N
Accessibility None
Attached Garage 2
Total Parking Spaces 2
Garage Y
Building
Story 3
Foundation Other
Sewer Public Sewer
Water Public
Architectural Style Traditional
Level or Stories 3
Additional Building Above Grade, Below Grade
New Construction N
Schools
Elementary Schools Bristow Run
Middle Schools Marsteller
High Schools Patriot
School District Prince William County Public Schools
Others
Senior Community No
Tax ID 7495-79-4395
Ownership Fee Simple
SqFt Source Assessor
Special Listing Condition Standard
Read Less Info
Want to know what your home might be worth? Contact us for a FREE valuation!

Our team is ready to help you sell your home for the highest possible price ASAP

Bought with Sean C Blanchette • Keller Williams Realty/Lee Beaver & Assoc.

"My job is to find and attract mastery-based agents to the office, protect the culture, and make sure everyone is happy! "







