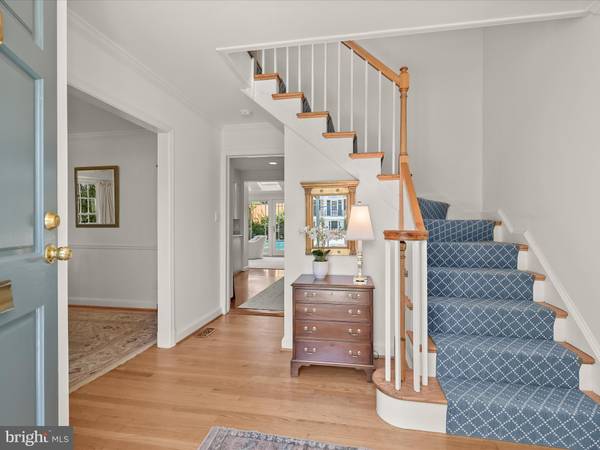$1,782,500
$1,749,000
1.9%For more information regarding the value of a property, please contact us for a free consultation.
4 Beds
4 Baths
3,507 SqFt
SOLD DATE : 06/28/2024
Key Details
Sold Price $1,782,500
Property Type Single Family Home
Sub Type Detached
Listing Status Sold
Purchase Type For Sale
Square Footage 3,507 sqft
Price per Sqft $508
Subdivision Westmoreland Hills
MLS Listing ID MDMC2133230
Sold Date 06/28/24
Style Colonial
Bedrooms 4
Full Baths 4
HOA Y/N N
Abv Grd Liv Area 2,557
Originating Board BRIGHT
Year Built 1958
Annual Tax Amount $17,258
Tax Year 2024
Lot Size 7,845 Sqft
Acres 0.18
Property Description
NEW LISTING! Stunning Westmoreland Hills charmer with lovely pool on coveted street! Wonderful updates and upgrades including new roof, newer windows, newer HVAC and hot water heater. Enjoy gracious entertaining and comfortable living in this 3-4BR/4BA colonial. The MAIN LEVEL features: Gracious ENTRY with coat closet / Formal LIVING ROOM with fireplace and built ins / Expansive DINING ROOM with pretty chandelier / Spacious KITCHEN with pass through to Family Room, stainless appliances, plentiful cabinet storage and counterspace / BREAKFAST ROOM with fireplace open to Kitchen / Sun-splashed FAMILY ROOM with sky lights, garden/pool views / OFFICE/GUEST ROOM perfectly tucked away with ensuite nicely appointed FULL BATHROOM...The UPPER LEVEL offers a expansive PRIMARY SUITE with spacious walk-in closet and ensuite FULL BATHROOM with dual sink vanity and separate tub/shower / SECOND BEDROOM with deep closet / THIRD BEDROOM with large closet / updated FULL BATHROOM / Convenient LAUNDRY AREA with full-size front loading washer/dryer...The LOWER LEVEL highlights included a generous RECREATION ROOM / a versatile BONUS ROOM makes a nice guest space with ensuite FULL BATHROOM / MUDROOM and UTILITY ROOM area provide additional storage opportunities / Attached one-car GARAGE...Enjoy the al fresco relaxing and entertaining in this private oasis with stunning pool, garden and private patio. Showings by appointment. Pre offer inspections welcomed.
Location
State MD
County Montgomery
Zoning R60
Direction South
Rooms
Basement Fully Finished
Main Level Bedrooms 1
Interior
Interior Features Attic, Breakfast Area, Built-Ins, Carpet, Crown Moldings, Primary Bath(s), Recessed Lighting, Skylight(s), Sprinkler System, Walk-in Closet(s), Window Treatments, Wood Floors
Hot Water Natural Gas
Heating Forced Air
Cooling Central A/C
Fireplaces Number 2
Equipment Dishwasher, Disposal, Dryer, Microwave, Oven/Range - Gas, Refrigerator, Washer, Water Heater
Furnishings No
Fireplace Y
Window Features Double Pane,Skylights
Appliance Dishwasher, Disposal, Dryer, Microwave, Oven/Range - Gas, Refrigerator, Washer, Water Heater
Heat Source Natural Gas
Laundry Upper Floor
Exterior
Garage Garage - Front Entry, Basement Garage
Garage Spaces 1.0
Water Access N
Accessibility None
Attached Garage 1
Total Parking Spaces 1
Garage Y
Building
Story 3
Foundation Slab
Sewer Public Sewer
Water Public
Architectural Style Colonial
Level or Stories 3
Additional Building Above Grade, Below Grade
New Construction N
Schools
Elementary Schools Westbrook
Middle Schools Westland
High Schools Bethesda-Chevy Chase
School District Montgomery County Public Schools
Others
Pets Allowed Y
Senior Community No
Tax ID 160700550162
Ownership Fee Simple
SqFt Source Assessor
Security Features Exterior Cameras
Special Listing Condition Standard
Pets Description No Pet Restrictions
Read Less Info
Want to know what your home might be worth? Contact us for a FREE valuation!

Our team is ready to help you sell your home for the highest possible price ASAP

Bought with Kelly Lee • TTR Sotheby's International Realty

"My job is to find and attract mastery-based agents to the office, protect the culture, and make sure everyone is happy! "







