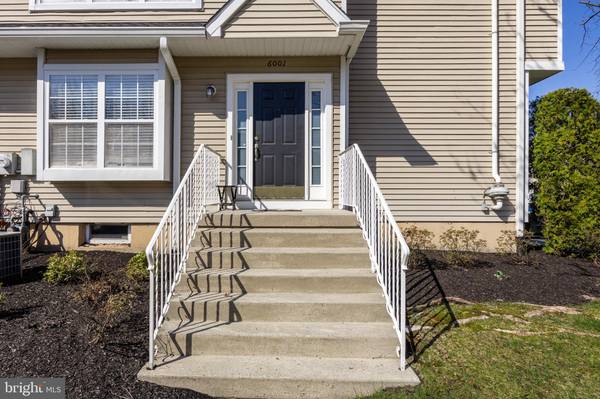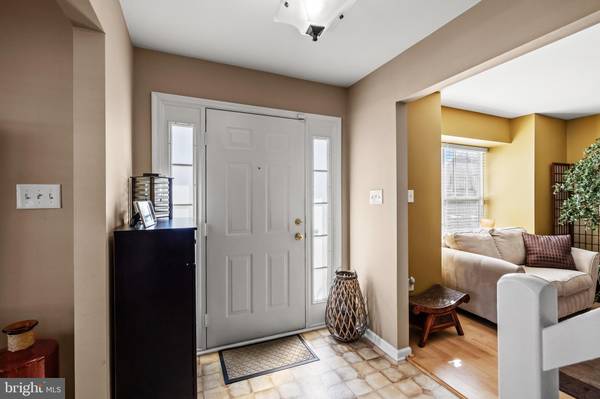$370,000
$370,000
For more information regarding the value of a property, please contact us for a free consultation.
3 Beds
3 Baths
1,688 SqFt
SOLD DATE : 06/27/2024
Key Details
Sold Price $370,000
Property Type Condo
Sub Type Condo/Co-op
Listing Status Sold
Purchase Type For Sale
Square Footage 1,688 sqft
Price per Sqft $219
Subdivision Delancey Place
MLS Listing ID NJBL2062768
Sold Date 06/27/24
Style Traditional
Bedrooms 3
Full Baths 2
Half Baths 1
Condo Fees $265/mo
HOA Y/N N
Abv Grd Liv Area 1,688
Originating Board BRIGHT
Year Built 2002
Annual Tax Amount $7,334
Tax Year 2023
Lot Dimensions 0.00 x 0.00
Property Description
Move right in to this beautifully maintained Delancey Place Condo Community. The sun wakes up this EAST facing corner property with the benefit of one dedicated parking space and additional, free parking at the front entrance to 6001 Baltimore Drive. This home immediately wraps you in pleasant, homey feeling as you begin your tour at the center hall open foyer. Moving to the right is a warm, inviting family room that connects to the heart of the home. The kitchen has a perfect flow for creating culinary delights with gas range, dishwasher, garbage disposal, newer refrigerator, and an amazing amount of pantry space. Move past the half bath into a lovely, intimate dining room and large, bright living room. The first floor of this home may be transformed into whatever fits the daily living wishes. Upstairs to the left the main bedroom is a sanctuary of comfort with luxurious soaker tub, separate walk-in shower and single vanity. Two more bedrooms, full bath with tub shower and single vanity, along with laundry area. The full, very large unfinished basement is an amazing space to create whatever you can imagine. Roof replaced 2021. Be our guest and take a tour.
Location
State NJ
County Burlington
Area Evesham Twp (20313)
Zoning AH-2
Direction East
Rooms
Other Rooms Living Room, Dining Room, Primary Bedroom, Bedroom 2, Kitchen, Family Room, Basement, Bedroom 1, Half Bath
Basement Full, Unfinished
Interior
Interior Features Family Room Off Kitchen
Hot Water Electric
Heating Forced Air
Cooling Central A/C
Flooring Laminated, Vinyl
Fireplace N
Heat Source Natural Gas
Laundry Upper Floor
Exterior
Parking On Site 1
Amenities Available None
Waterfront N
Water Access N
Roof Type Shingle
Accessibility None
Garage N
Building
Lot Description Corner
Story 3
Foundation Concrete Perimeter
Sewer Public Sewer
Water Public
Architectural Style Traditional
Level or Stories 3
Additional Building Above Grade, Below Grade
New Construction N
Schools
School District Evesham Township
Others
Pets Allowed Y
HOA Fee Include All Ground Fee
Senior Community No
Tax ID 13-00016-00004 03-C6001
Ownership Condominium
Acceptable Financing Cash, Conventional
Listing Terms Cash, Conventional
Financing Cash,Conventional
Special Listing Condition Standard
Pets Description Case by Case Basis
Read Less Info
Want to know what your home might be worth? Contact us for a FREE valuation!

Our team is ready to help you sell your home for the highest possible price ASAP

Bought with Shanta Renee Comeaux-Brookins • Real Broker, LLC

"My job is to find and attract mastery-based agents to the office, protect the culture, and make sure everyone is happy! "







