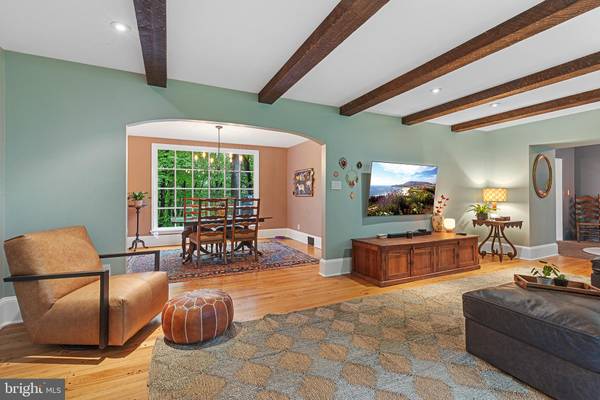$750,000
$647,000
15.9%For more information regarding the value of a property, please contact us for a free consultation.
3 Beds
3 Baths
2,643 SqFt
SOLD DATE : 06/26/2024
Key Details
Sold Price $750,000
Property Type Single Family Home
Sub Type Detached
Listing Status Sold
Purchase Type For Sale
Square Footage 2,643 sqft
Price per Sqft $283
Subdivision Rampart Ridge
MLS Listing ID PAMC2104158
Sold Date 06/26/24
Style Ranch/Rambler
Bedrooms 3
Full Baths 2
Half Baths 1
HOA Y/N N
Abv Grd Liv Area 1,843
Originating Board BRIGHT
Year Built 1968
Annual Tax Amount $8,097
Tax Year 2022
Lot Size 0.797 Acres
Acres 0.8
Lot Dimensions 105.00 x 0.00
Property Description
Discover the charm and quality of 290 Danell Road, Wayne - an exceptional property offering a unique blend of privacy and elegance. This stunning ranch home spans over 2500 sq. ft. and serves as an excellent alternative to townhouse living, featuring a lush, private yard. Upon entering through the custom arched wood and glass French doors, you are welcomed into a beautiful foyer adorned with brick flooring, a convenient coat closet, and graceful arched doorways. The feeling you will get from this home is nothing short of warm, inviting and sophisticated.
The home flows naturally from the foyer to a large living room with big windows, wooden beams, a stunning fireplace and rich natural hardwood floors. The dining room features a large window overlooking the lush wooded rear yard and the cook’s kitchen features a skylight and recessed lighting, beautiful wood cabinetry, granite countertops, new stainless-steel appliances and large pantry closet. It also includes a countertop seating area and a dining nook with sliding doors leading to the rear deck. perfect for entertaining.
Down the hall to the living quarters, you’ll find two generously sized bedrooms with ample closet space and large windows that fill the rooms with natural light. A hall bathroom with tub/shower combo and linen closet are conveniently located nearby. The solid hardwood interior doors throughout the home are complemented by exquisite hardware, adding to the home's refined aesthetic.
The primary suite, located towards the rear, acts as a personal retreat and is a true sanctuary. This oasis features a large walk-in closet with closet organizers, recessed lighting, a ceiling fan, a newer sliding door to the rear deck and an ensuite bathroom with separate tub and shower (this level is about 1900 sq. ft).
The fully finished lower level adds an additional 800+ sq. ft. of living space and features an oversized 2+ car garage with speckled flooring and finished drywall making this a dream garage for superior suburban living! Plus, enjoy great lower-level ceiling height for a family room with sliding doors to a rear patio and half bath. This level features a mudroom area, another finished area great for a gym or home office and a large laundry room with built-in storage and side door to driveway. This property seamlessly combines functionality with luxury, making it a must-see for discerning buyers.
This home offers the perfect balance of one-level living, providing ample space without being overwhelming and it's move-in ready! Don't miss out on this fantastic opportunity; schedule your showing today!
Location
State PA
County Montgomery
Area Upper Merion Twp (10658)
Zoning RESIDENTIAL
Rooms
Basement Daylight, Full, Fully Finished, Garage Access, Heated, Outside Entrance, Windows, Walkout Level
Main Level Bedrooms 3
Interior
Hot Water Natural Gas
Heating Forced Air
Cooling Central A/C
Flooring Tile/Brick, Solid Hardwood, Luxury Vinyl Plank
Fireplaces Number 1
Fireplaces Type Brick
Fireplace Y
Heat Source Natural Gas
Laundry Lower Floor
Exterior
Garage Garage - Side Entry, Garage Door Opener, Basement Garage, Built In, Additional Storage Area, Oversized
Garage Spaces 5.0
Water Access N
Roof Type Architectural Shingle
Accessibility None
Attached Garage 2
Total Parking Spaces 5
Garage Y
Building
Story 1
Foundation Concrete Perimeter
Sewer Public Sewer
Water Public
Architectural Style Ranch/Rambler
Level or Stories 1
Additional Building Above Grade, Below Grade
New Construction N
Schools
School District Upper Merion Area
Others
Senior Community No
Tax ID 58-00-05560-007
Ownership Fee Simple
SqFt Source Assessor
Acceptable Financing Conventional, Cash
Listing Terms Conventional, Cash
Financing Conventional,Cash
Special Listing Condition Standard
Read Less Info
Want to know what your home might be worth? Contact us for a FREE valuation!

Our team is ready to help you sell your home for the highest possible price ASAP

Bought with Gayle H Joyce • BHHS Fox & Roach-Haverford

"My job is to find and attract mastery-based agents to the office, protect the culture, and make sure everyone is happy! "







