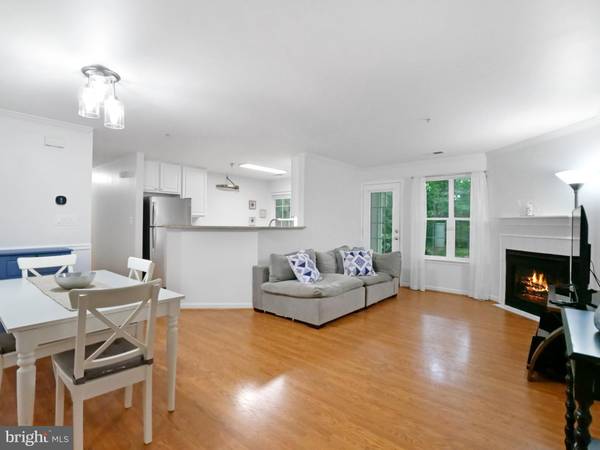$450,000
$445,000
1.1%For more information regarding the value of a property, please contact us for a free consultation.
2 Beds
2 Baths
1,100 SqFt
SOLD DATE : 06/21/2024
Key Details
Sold Price $450,000
Property Type Condo
Sub Type Condo/Co-op
Listing Status Sold
Purchase Type For Sale
Square Footage 1,100 sqft
Price per Sqft $409
Subdivision Sutton Ridge
MLS Listing ID VAFX2170324
Sold Date 06/21/24
Style Contemporary,Colonial
Bedrooms 2
Full Baths 2
Condo Fees $307/mo
HOA Fees $68/ann
HOA Y/N Y
Abv Grd Liv Area 1,100
Originating Board BRIGHT
Year Built 1997
Annual Tax Amount $4,047
Tax Year 2023
Property Description
Located in the serene Sutton Ridge Condominium community, surrounded by lush greenery and the peaceful ambiance of North Reston, this condo is a harmonious blend of comfort and modern living. This inviting home features two spacious bedrooms and two full bathrooms, making it an ideal space for relaxation and privacy. The primary bedroom is a true retreat, complete with a walk-in closet, providing ample storage and organization space. The primary bathroom has been exquisitely updated with modern finishings, reflecting a sleek and contemporary aesthetic.
The heart of this home is the living/family room, where a gas fireplace creates a warm and inviting atmosphere, seamlessly flowing into the dining area, perfect for gatherings and meals. The kitchen, a model of functionality and style, boasts granite countertops and stainless steel appliances, making it a delight for both cooking enthusiasts and those who love to entertain.
Residents of this condo not only enjoy the beauty and tranquility of their immediate surroundings but also have access to Reston's comprehensive suite of amenities. From nature trails that invite exploration and outdoor adventures to tennis courts for sports enthusiasts to community pools perfect for relaxing swims, the lifestyle here is unmatched. Plus, with easy access to major commuting routes, including Route 7, Dulles Access Road 267, two Metro stations, the airport, and bus routes, convenience is at your doorstep.
Don't miss the opportunity to make this condo, where every detail is a testament to quality and comfort, your new home. Experience the best of both worlds – a peaceful retreat amidst nature's beauty and the convenience of modern living in Reston. Discover your dream home in the Sutton Ridge Condominium community today.
Location
State VA
County Fairfax
Zoning 372
Rooms
Other Rooms Living Room, Dining Room, Primary Bedroom, Bedroom 2, Kitchen, Foyer, Primary Bathroom, Full Bath
Main Level Bedrooms 2
Interior
Interior Features Built-Ins, Carpet, Ceiling Fan(s), Chair Railings, Crown Moldings, Dining Area, Floor Plan - Open, Primary Bath(s), Pantry, Stall Shower, Tub Shower, Upgraded Countertops, Wainscotting, Walk-in Closet(s), Wood Floors, Kitchen - Eat-In, Breakfast Area
Hot Water Electric
Heating Forced Air, Programmable Thermostat
Cooling Central A/C, Ceiling Fan(s), Programmable Thermostat
Flooring Carpet, Ceramic Tile, Hardwood, Laminated
Fireplaces Number 1
Fireplaces Type Mantel(s)
Equipment Built-In Microwave, Dishwasher, Disposal, Dryer, Oven/Range - Gas, Refrigerator, Stainless Steel Appliances, Washer, Water Heater
Fireplace Y
Window Features Double Pane
Appliance Built-In Microwave, Dishwasher, Disposal, Dryer, Oven/Range - Gas, Refrigerator, Stainless Steel Appliances, Washer, Water Heater
Heat Source Natural Gas
Laundry Main Floor, Dryer In Unit, Washer In Unit
Exterior
Exterior Feature Patio(s)
Amenities Available Basketball Courts, Bike Trail, Common Grounds, Community Center, Jog/Walk Path, Lake, Pool - Outdoor, Pool - Indoor, Soccer Field, Swimming Pool, Tennis Courts, Tot Lots/Playground
Waterfront N
Water Access N
View Trees/Woods
Accessibility None
Porch Patio(s)
Garage N
Building
Story 2
Unit Features Garden 1 - 4 Floors
Sewer Public Sewer
Water Public
Architectural Style Contemporary, Colonial
Level or Stories 2
Additional Building Above Grade, Below Grade
Structure Type Dry Wall
New Construction N
Schools
Elementary Schools Aldrin
Middle Schools Herndon
High Schools Herndon
School District Fairfax County Public Schools
Others
Pets Allowed Y
HOA Fee Include Ext Bldg Maint,Lawn Maintenance,Pool(s),Recreation Facility,Sewer,Snow Removal,Trash,Water
Senior Community No
Tax ID 0114 25 0192
Ownership Condominium
Security Features Main Entrance Lock,Smoke Detector
Acceptable Financing Conventional, FHA, VA, Cash
Listing Terms Conventional, FHA, VA, Cash
Financing Conventional,FHA,VA,Cash
Special Listing Condition Standard
Pets Description Number Limit, Size/Weight Restriction
Read Less Info
Want to know what your home might be worth? Contact us for a FREE valuation!

Our team is ready to help you sell your home for the highest possible price ASAP

Bought with Virginia K Jackson • Real Broker, LLC - McLean

"My job is to find and attract mastery-based agents to the office, protect the culture, and make sure everyone is happy! "







