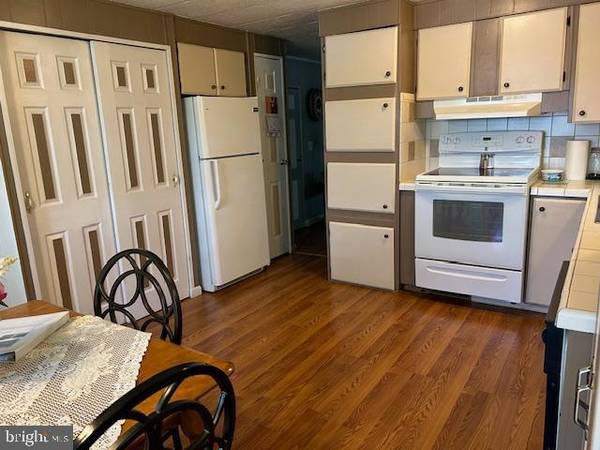$40,100
$39,900
0.5%For more information regarding the value of a property, please contact us for a free consultation.
2 Beds
1 Bath
980 SqFt
SOLD DATE : 06/21/2024
Key Details
Sold Price $40,100
Property Type Manufactured Home
Sub Type Manufactured
Listing Status Sold
Purchase Type For Sale
Square Footage 980 sqft
Price per Sqft $40
Subdivision Pleasant View Mobile Home Park
MLS Listing ID PAFL2020244
Sold Date 06/21/24
Style Modular/Pre-Fabricated
Bedrooms 2
Full Baths 1
HOA Y/N N
Abv Grd Liv Area 980
Originating Board BRIGHT
Year Built 1977
Annual Tax Amount $144
Tax Year 2022
Property Description
Welcome Home to this charming mobile home in Pleasantview Mobile Home Community! Home features 2 bedrooms and 1 full bath. Large eat in kitchen space with room for a nice sized table set. Living room is a comfortable size for a full living room set. Large porch 16x9 -great for sitting out to enjoy the evening breeze. Shed is 10x14 and stays with the property- it is in good condition and provides excellent dry storage. on lot parking for 2 vehicles. Roof replaced 2008, Furnace replaced 2008. This park has pretty trees surrounding it and is has a homey feel. Kitchen appliances and washer, dryer stay with the property. No dogs allowed. Only 2 indoor cats permitted- no fee. Must have park approval. Application fee is $75 per applicant over 18 years of age. Security deposit to the park, due at closing $100.
Location
State PA
County Franklin
Area Washington Twp (14523)
Zoning MOBILE HOME COMMUNITY
Rooms
Other Rooms Living Room, Primary Bedroom, Bedroom 2, Kitchen, Bathroom 1
Main Level Bedrooms 2
Interior
Interior Features Carpet, Combination Kitchen/Dining, Floor Plan - Traditional, Kitchen - Eat-In, Kitchen - Table Space
Hot Water Electric
Heating Forced Air
Cooling Window Unit(s)
Flooring Carpet, Vinyl
Equipment Stove, Refrigerator, Dishwasher, Washer, Dryer
Fireplace N
Appliance Stove, Refrigerator, Dishwasher, Washer, Dryer
Heat Source Electric
Laundry Main Floor
Exterior
Exterior Feature Deck(s), Porch(es)
Garage Spaces 2.0
Water Access N
View Trees/Woods
Accessibility None
Porch Deck(s), Porch(es)
Total Parking Spaces 2
Garage N
Building
Story 1
Sewer Community Septic Tank
Water Community
Architectural Style Modular/Pre-Fabricated
Level or Stories 1
Additional Building Above Grade, Below Grade
New Construction N
Schools
School District Waynesboro Area
Others
Pets Allowed Y
Senior Community No
Tax ID 23-0Q05.-014.-0026..
Ownership Ground Rent
SqFt Source Assessor
Special Listing Condition Standard
Pets Description Cats OK, Number Limit
Read Less Info
Want to know what your home might be worth? Contact us for a FREE valuation!

Our team is ready to help you sell your home for the highest possible price ASAP

Bought with Kimberly S Hykes • Coldwell Banker Realty

"My job is to find and attract mastery-based agents to the office, protect the culture, and make sure everyone is happy! "







