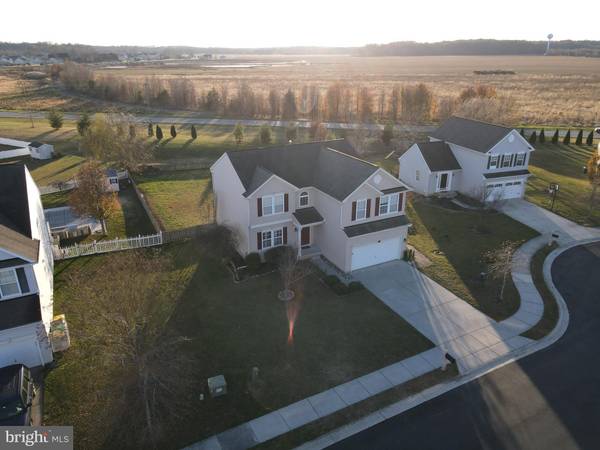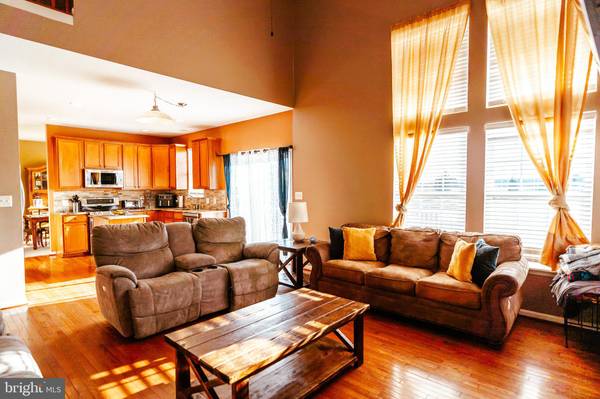$482,500
$482,500
For more information regarding the value of a property, please contact us for a free consultation.
5 Beds
4 Baths
3,668 SqFt
SOLD DATE : 05/31/2024
Key Details
Sold Price $482,500
Property Type Single Family Home
Sub Type Detached
Listing Status Sold
Purchase Type For Sale
Square Footage 3,668 sqft
Price per Sqft $131
Subdivision Resrv Chestnut Ridge
MLS Listing ID DEKT2024474
Sold Date 05/31/24
Style Contemporary
Bedrooms 5
Full Baths 3
Half Baths 1
HOA Fees $52/ann
HOA Y/N Y
Abv Grd Liv Area 2,749
Originating Board BRIGHT
Year Built 2008
Annual Tax Amount $1,576
Tax Year 2022
Lot Size 0.330 Acres
Acres 0.33
Lot Dimensions 76.67 x 176.47
Property Description
Welcome to 33 Brielle Way located in the highly desirable community of Chestnut Ridge. This is an immaculate home with over 3900sqft of total living space with 5 bedrooms and 3.5 bathrooms. The main foyer is 2 stories tall, this dramatic architectural feature is echoed in the living room. The main floor has formal sitting and dining rooms with plenty of space. Which lead into the well equiped kitchen w/ granite countertops, custom backsplash, center island, and stainless-steel appliances. Finishing out this open concept layout on the main level is a vaulted living room with a Romeo and Juliet-style balcony overlooking the entertainment space. Located upstairs is the massive master bedroom with a huge walk-in closet and luxurious en suite bathroom equipped with dual vanities, large soaking tub, a spacious shower. Also located upstairs are 3 generously sized bedrooms and another bath. Located in the basement is another flex space that could be used as a movie room, fitness, or guest space. This area leads to the 5th bedroom and another full bath. The basement also has an unfinished area for utilities and storage. The walkout basement stairs lead up to the backyard, covered awning, large deck and massive rear fenced yard great for outdoor recreation and activities. A loan assumption sale is possible. Sellers have a VA loan at 2.5%. All this located in the CR school district just minutes away from local restaurants, state parks, Dover Air Force Base, beaches, and Routes 1&13. schedule your showing today.
Location
State DE
County Kent
Area Caesar Rodney (30803)
Zoning AC
Direction North
Rooms
Other Rooms Living Room, Dining Room, Primary Bedroom, Bedroom 2, Bedroom 3, Bedroom 4, Bedroom 5, Kitchen, Family Room, Den, Laundry, Bathroom 3
Basement Full, Partially Finished, Heated, Walkout Stairs
Interior
Interior Features Carpet, Ceiling Fan(s), Floor Plan - Open, Kitchen - Island, Pantry, Primary Bath(s), Recessed Lighting, Walk-in Closet(s), Wood Floors
Hot Water Natural Gas
Heating Forced Air
Cooling Central A/C
Flooring Carpet, Hardwood
Fireplaces Number 1
Equipment Built-In Microwave, Built-In Range, Dishwasher, Refrigerator, Water Heater
Fireplace Y
Appliance Built-In Microwave, Built-In Range, Dishwasher, Refrigerator, Water Heater
Heat Source Natural Gas
Laundry Main Floor
Exterior
Garage Garage - Front Entry, Garage Door Opener, Built In, Inside Access
Garage Spaces 6.0
Fence Wood
Utilities Available Cable TV, Natural Gas Available, Electric Available
Amenities Available Exercise Room, Jog/Walk Path, Pool - Outdoor, Tot Lots/Playground, Club House
Waterfront N
Water Access N
Accessibility None
Attached Garage 2
Total Parking Spaces 6
Garage Y
Building
Lot Description Cul-de-sac
Story 2
Foundation Concrete Perimeter, Permanent
Sewer Grinder Pump, Private Sewer
Water Public
Architectural Style Contemporary
Level or Stories 2
Additional Building Above Grade, Below Grade
New Construction N
Schools
Elementary Schools Star Hill
Middle Schools F Neil Postlethwait
High Schools Caesar Rodney
School District Caesar Rodney
Others
HOA Fee Include Common Area Maintenance,Health Club,Pool(s),Recreation Facility
Senior Community No
Tax ID NM-00-12101-02-8000-000
Ownership Fee Simple
SqFt Source Estimated
Acceptable Financing Cash, Conventional, FHA, VA, USDA
Listing Terms Cash, Conventional, FHA, VA, USDA
Financing Cash,Conventional,FHA,VA,USDA
Special Listing Condition Standard
Read Less Info
Want to know what your home might be worth? Contact us for a FREE valuation!

Our team is ready to help you sell your home for the highest possible price ASAP

Bought with Giselle DiFrancesca • Century 21 Gold Key-Dover

"My job is to find and attract mastery-based agents to the office, protect the culture, and make sure everyone is happy! "







