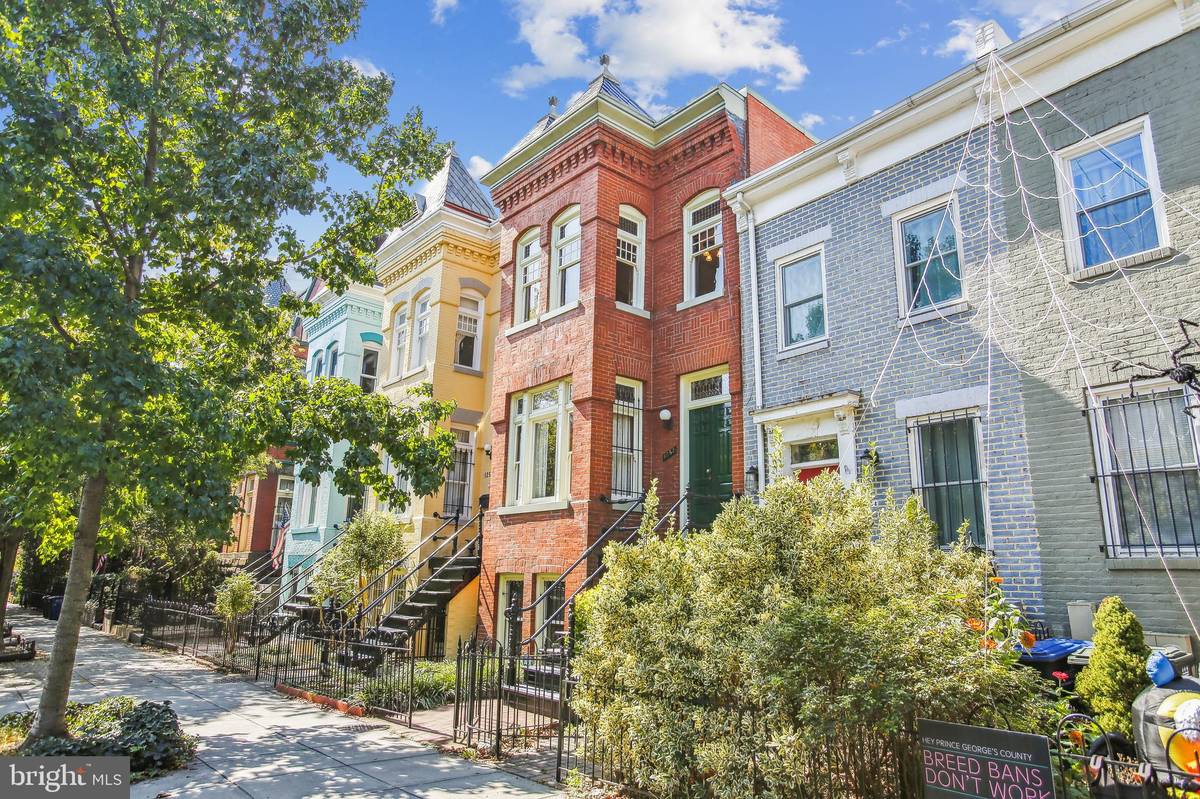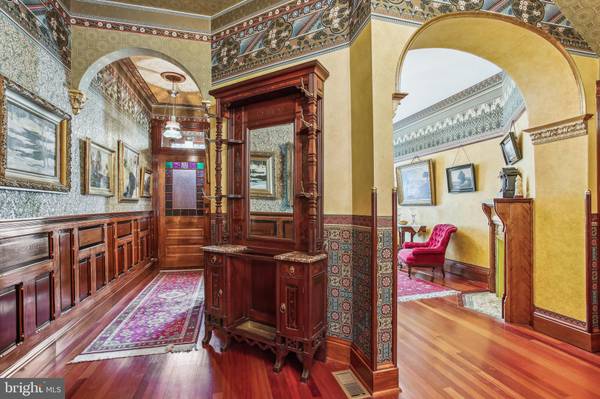$1,252,000
$1,395,000
10.3%For more information regarding the value of a property, please contact us for a free consultation.
2 Beds
2 Baths
1,620 SqFt
SOLD DATE : 06/20/2024
Key Details
Sold Price $1,252,000
Property Type Townhouse
Sub Type Interior Row/Townhouse
Listing Status Sold
Purchase Type For Sale
Square Footage 1,620 sqft
Price per Sqft $772
Subdivision Shaw
MLS Listing ID DCDC2135328
Sold Date 06/20/24
Style Victorian
Bedrooms 2
Full Baths 2
HOA Y/N N
Abv Grd Liv Area 1,620
Originating Board BRIGHT
Year Built 1900
Annual Tax Amount $9,470
Tax Year 2022
Lot Size 1,564 Sqft
Acres 0.04
Property Description
The gem for which you have been waiting and a new price. Situated on a quiet, one-way street in the desirable Blagden Alley neighborhood, this restored three story Eastlake gem, circa 1888, has many original features. Nicholas T. Haller, a prominent Washington architect and developer, built this and the two sisters houses to the south. The current owners’ careful restoration garnered the attention of HGTV’s Restore America, the Washington Post, and has been on multiple house tours. Note that the double entry front door and bay windows are complemented by stained glass transoms created from a Frank Lloyd Wright design. Note the antique doorbell ringer. The detail of the restoration is exquisite. Note the period Eastlake broken leaf doorknobs, faceplates and escutcheons. The vestibule and hearth are tiled with encaustics from the UK.
Much of the woodwork is original. The living room and full sized formal dining room have been papered with Anglo-Japanese Bradbuy & Bradbury art wallpapers. Note the cleverly constructed storage areas in the closets in the dining room. The lower level can be accessed from the upper level or separate front and rear doors. The entry hall leads to the clubroom with Australian Cyprus Pine floors. The well designed kitchen has ample cabinetry and room for a table. There is full bath on the lower level. The top floor features two bedrooms and a full bath. Rare property features, other than those in the house, include the original coal cellar beneath the cast iron front steps. The smoke house or spring house is located between the main house and garage. The almost 700 square foot garage provides off-street parking and plenty of extra storage or hobby space. 1252 10th Street Northwest has a Walk Score of 97 out of 100. This location is a Walker’s Paradise so daily errands do not require a car. The Bike Score is 99 out of 100!
1252 10th Street Northwest is about 4 blocks from the Green Metrorail Green Line at the MT VERNON SQ/7TH ST-CONVENTION CENTER, GREEN/YELLOW LINE CENTER PLATFORM stop. Positioned in this popular neighborhood, going to Reagan National Airport, Nationals or DC United's Stadiums, Capital One Arena will seem effortless. This jewel of a house is beautifully maintained.
Location
State DC
County Washington
Zoning R4
Direction East
Rooms
Other Rooms Living Room, Dining Room, Kitchen, Den, Foyer, Full Bath
Basement Connecting Stairway, Daylight, Full, Front Entrance, English, Fully Finished, Rear Entrance, Walkout Level, Windows
Interior
Interior Features Built-Ins, Floor Plan - Traditional, Formal/Separate Dining Room, Kitchen - Eat-In, Kitchen - Table Space, Skylight(s), Wood Floors, Attic/House Fan
Hot Water Natural Gas
Heating Central
Cooling Central A/C
Flooring Wood
Fireplaces Number 2
Fireplaces Type Non-Functioning
Equipment Cooktop, Refrigerator, Oven/Range - Gas, Washer/Dryer Hookups Only, Water Heater
Furnishings No
Fireplace Y
Appliance Cooktop, Refrigerator, Oven/Range - Gas, Washer/Dryer Hookups Only, Water Heater
Heat Source Natural Gas
Laundry Hookup, Upper Floor
Exterior
Garage Additional Storage Area, Covered Parking, Garage - Front Entry, Garage - Rear Entry, Garage Door Opener
Garage Spaces 2.0
Fence Partially
Utilities Available Electric Available, Natural Gas Available, Water Available, Sewer Available
Waterfront N
Water Access N
View Street
Accessibility None
Total Parking Spaces 2
Garage Y
Building
Lot Description Front Yard, Other
Story 3
Foundation Slab
Sewer Public Sewer
Water Public
Architectural Style Victorian
Level or Stories 3
Additional Building Above Grade, Below Grade
Structure Type Plaster Walls,Dry Wall,High
New Construction N
Schools
School District District Of Columbia Public Schools
Others
Senior Community No
Tax ID 0340//0813
Ownership Fee Simple
SqFt Source Assessor
Security Features Security System
Acceptable Financing Cash, Conventional
Horse Property N
Listing Terms Cash, Conventional
Financing Cash,Conventional
Special Listing Condition Standard
Read Less Info
Want to know what your home might be worth? Contact us for a FREE valuation!

Our team is ready to help you sell your home for the highest possible price ASAP

Bought with Mehrnaz Bazargan • Redfin Corp

"My job is to find and attract mastery-based agents to the office, protect the culture, and make sure everyone is happy! "







