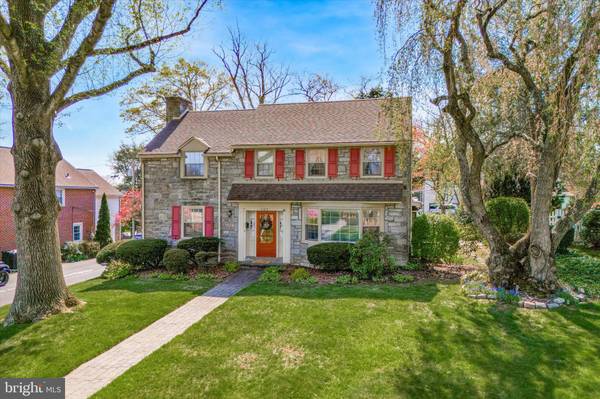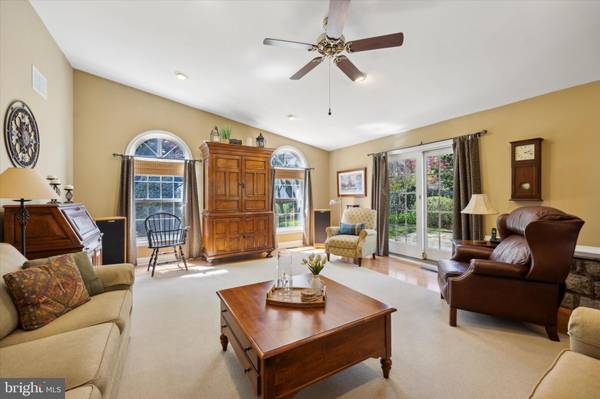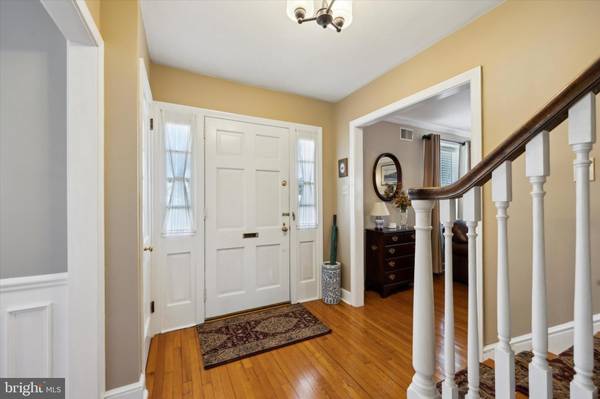$775,000
$725,000
6.9%For more information regarding the value of a property, please contact us for a free consultation.
3 Beds
3 Baths
2,953 SqFt
SOLD DATE : 06/14/2024
Key Details
Sold Price $775,000
Property Type Single Family Home
Sub Type Detached
Listing Status Sold
Purchase Type For Sale
Square Footage 2,953 sqft
Price per Sqft $262
Subdivision Aronimink
MLS Listing ID PADE2065600
Sold Date 06/14/24
Style Colonial
Bedrooms 3
Full Baths 2
Half Baths 1
HOA Y/N N
Abv Grd Liv Area 2,953
Originating Board BRIGHT
Year Built 1950
Annual Tax Amount $11,770
Tax Year 2023
Lot Size 0.260 Acres
Acres 0.26
Lot Dimensions 80.00 x 140.00
Property Description
This Fantastic Expanded Classic Center Hall Stone Colonial in the desirable Aronimink section of Havertown is the one you have been waiting for! As soon as you pull up to the home you are immediately struck by the inviting curb appeal. The paver walkway welcomes you to this home with a wonderfully functional layout. The home was expanded in 2003 to include a first-floor family room, breakfast room, first-floor powder room and laundry, mud room area and an oversized garage with inside access.
Large living room with a brick gas fireplace, hardwood floors and crown molding. Formal dining room features a beautiful bay window that allows the natural light to stream through, chair rail with shadow box and crown molding and convenient access to the kitchen. Kitchen with plenty of cabinet space, stainless appliances, granite countertops and tile backsplash. There is a separate breakfast room overlooking the stunning family room which features hardwood flooring, abundant windows allow the natural light to brighten this fabulous room. There are sliders to a slate patio and lovely rear yard. The second floor offers a large primary bedroom suite features primary bathroom with beadboard, stall shower and ample closet space int he bedroom. The additional 2 bedrooms are both very large rooms with great closet space. The ceramic tile hall bath completes the floor. The second floor has hardwood flooring under the carpet! Walk up steps to the attic for additional storage space.
The basement also has large storage space as well as an area that can be easily finished.
Location
State PA
County Delaware
Area Haverford Twp (10422)
Zoning RESIDENTIAL
Rooms
Basement Full
Interior
Hot Water Natural Gas
Heating Forced Air
Cooling Central A/C
Flooring Hardwood
Fireplaces Number 1
Fireplaces Type Brick, Gas/Propane
Fireplace Y
Heat Source Natural Gas
Laundry Main Floor
Exterior
Garage Garage Door Opener, Inside Access, Oversized
Garage Spaces 6.0
Water Access N
Accessibility None
Attached Garage 2
Total Parking Spaces 6
Garage Y
Building
Story 2
Foundation Stone
Sewer Public Sewer
Water Public
Architectural Style Colonial
Level or Stories 2
Additional Building Above Grade, Below Grade
New Construction N
Schools
Middle Schools Haverford
High Schools Haverford Senior
School District Haverford Township
Others
Senior Community No
Tax ID 22-09-00409-00
Ownership Fee Simple
SqFt Source Assessor
Acceptable Financing Cash, Conventional
Horse Property N
Listing Terms Cash, Conventional
Financing Cash,Conventional
Special Listing Condition Standard
Read Less Info
Want to know what your home might be worth? Contact us for a FREE valuation!

Our team is ready to help you sell your home for the highest possible price ASAP

Bought with Dylan H Ostrow • Keller Williams Main Line

"My job is to find and attract mastery-based agents to the office, protect the culture, and make sure everyone is happy! "







