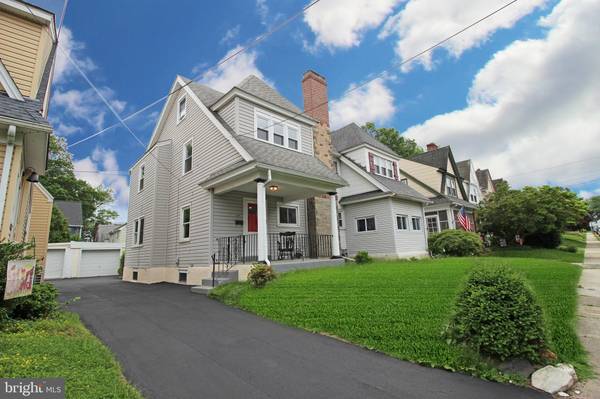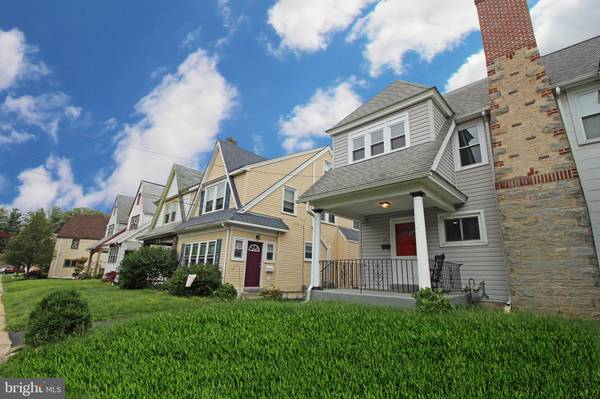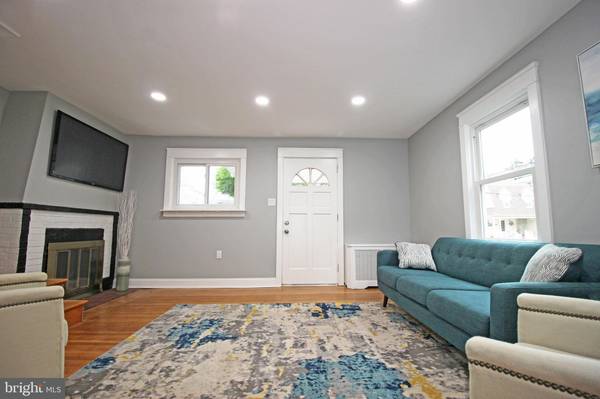$380,000
$364,900
4.1%For more information regarding the value of a property, please contact us for a free consultation.
4 Beds
1 Bath
1,227 SqFt
SOLD DATE : 06/14/2024
Key Details
Sold Price $380,000
Property Type Single Family Home
Sub Type Twin/Semi-Detached
Listing Status Sold
Purchase Type For Sale
Square Footage 1,227 sqft
Price per Sqft $309
Subdivision Scenic Hills
MLS Listing ID PADE2068286
Sold Date 06/14/24
Style Traditional
Bedrooms 4
Full Baths 1
HOA Y/N N
Abv Grd Liv Area 1,227
Originating Board BRIGHT
Year Built 1930
Annual Tax Amount $5,453
Tax Year 2023
Lot Size 2,614 Sqft
Acres 0.06
Lot Dimensions 26.00 x 100.00
Property Description
Welcome to your dream home in the heart of the desirable Scenic Hills subdivision of Springfield Township! This beautifully renovated twin home offers an unparalleled blend of modern amenities and timeless charm. As you approach, you're greeted by a charming covered front porch, perfect for enjoying your morning coffee or relaxing in the evening breeze. A newly paved driveway leads to a detached garage, no more looking for a spot! Step inside to discover a haven of elegance and comfort. The first level boasts refinished hardwood floors with a fireplace, creating a warm and inviting atmosphere. Recessed lighting illuminates the space, while fresh neutral paint colors set the perfect backdrop for your personal style. Entertain with the dining area seamlessly connected to the kitchen which offers additional seating at the island. A chef's delight, the kitchen features stainless steel appliances, including a built-in microwave, subway tile backsplash, and granite countertops. Upstairs, you'll find three bedrooms and an updated bathroom, each offering comfort and tranquility. The finished attic space provides a versatile fourth bedroom, ideal for guests or a home office. Downstairs, a full basement awaits, offering plenty of room for storage and a convenient laundry area. Outside, a fenced backyard provides a private retreat, perfect for outdoor gatherings or enjoying a sunny afternoon. Secure your home in the sought after Springfield school district just in time for the next school year! Stop by for the Open House Sunday 6/2 from 12-2pm! *Offer Deadline Sunday 6/2 @ 4pm*
Location
State PA
County Delaware
Area Springfield Twp (10442)
Zoning RESIDENTIAL
Rooms
Basement Full
Interior
Hot Water Electric
Heating Hot Water
Cooling None
Fireplaces Number 1
Fireplace Y
Heat Source Natural Gas
Exterior
Garage Spaces 1.0
Waterfront N
Water Access N
Accessibility None
Total Parking Spaces 1
Garage N
Building
Story 3
Foundation Concrete Perimeter
Sewer Public Sewer
Water Public
Architectural Style Traditional
Level or Stories 3
Additional Building Above Grade, Below Grade
New Construction N
Schools
School District Springfield
Others
Senior Community No
Tax ID 42-00-05887-00
Ownership Fee Simple
SqFt Source Assessor
Acceptable Financing Cash, Conventional, FHA, VA
Listing Terms Cash, Conventional, FHA, VA
Financing Cash,Conventional,FHA,VA
Special Listing Condition Standard
Read Less Info
Want to know what your home might be worth? Contact us for a FREE valuation!

Our team is ready to help you sell your home for the highest possible price ASAP

Bought with GERALDINE KAY GREENBERG • Compass RE

"My job is to find and attract mastery-based agents to the office, protect the culture, and make sure everyone is happy! "







