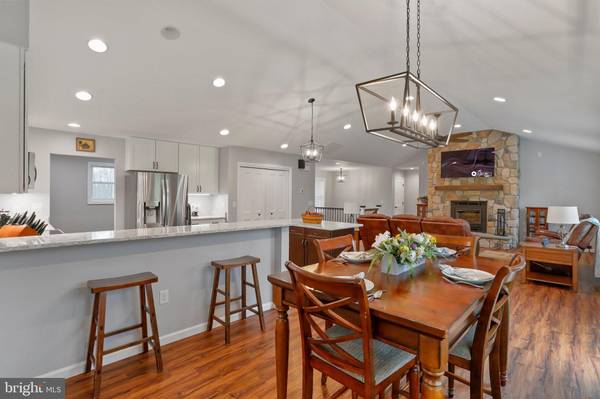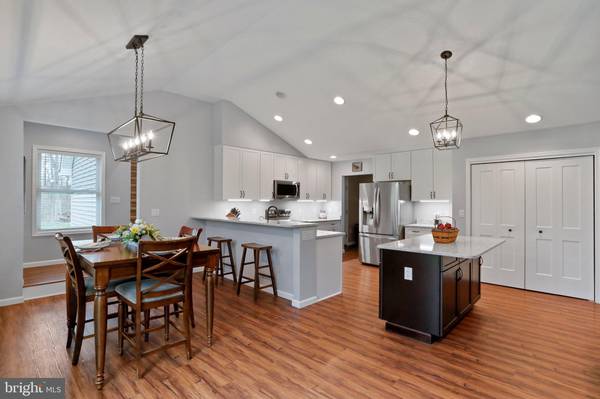$800,000
$825,000
3.0%For more information regarding the value of a property, please contact us for a free consultation.
4 Beds
4 Baths
1,880 SqFt
SOLD DATE : 06/14/2024
Key Details
Sold Price $800,000
Property Type Single Family Home
Sub Type Detached
Listing Status Sold
Purchase Type For Sale
Square Footage 1,880 sqft
Price per Sqft $425
Subdivision Shady Pine
MLS Listing ID VAWR2007738
Sold Date 06/14/24
Style Ranch/Rambler
Bedrooms 4
Full Baths 3
Half Baths 1
HOA Y/N N
Abv Grd Liv Area 1,880
Originating Board BRIGHT
Year Built 2021
Annual Tax Amount $3,373
Tax Year 2022
Lot Size 10.055 Acres
Acres 10.05
Property Description
LOVE LIVING IN PARADISE AND WORKING FROM HOME? THIS CUSTOM-BUILT HOME IS FOR YOU. JUST MINUTES AWAY FROM SKYLINE DRIVE, DOWNTOWN FRONT ROYAL, SHENANDOAH RIVER, SHENANDOAH RIVER STATE PARK AND 66. A COMMUTER’S DREAM! THIS BEAUTIFUL HOME IS SITUATED ON 10 UNRESTRICTED, FULLY FENCED ACRES, WHICH INCLUDES APPROXIMATELY 6 ACRES OF PASTURE AND A SMALL FRUIT ORCHARD, ALL BEING SECURED AND KEPT PRIVATE WITH A REMOTE-CONTROLLED ENTRANCE GATE LOCATED ON A PAVED AND STATE-MAINTAINED ROAD. DRIVING UP TO YOUR 4-BEDROOM, 3 1/2 BATH HOME YOU WILL REVEL THE BEAUTY, PEACE AND QUIET. JUST IMAGE YOURSELF SITTING ON THE FRONT PORCH WITH YOUR MORNING COFFEE ENJOYING THE SEASONAL MOUNTAIN VIEWS AND OVERLOOKING THE ROLLING TOPOGRAPHY. THIS 3,244 SF HOME WITH THE MAIN LEVEL FEATURES RECESSED LIGHTING, CARPET, LUXURY VINYL FLOORS, WITH LOTS OF NATURAL LIGHT. ENTERING INTO THE FOYER YOU WILL ENJOY THE OPEN FLOOR PLAN AND WOOD BURNING FIREPLACE. FIRST FLOOR MASTER SUITE ALONG WITH THE LARGE BATHROOM AND WALK-IN CLOSET. THE BATHROOM HAS A SEPARATE SHOWER, JETTED TUB AND PRIVATE TOILET ROOM. STEP OUT OF THE SHOWER TO A TOASTY BATHROOM THANKS TO THE BATHROOM HEATERS INSTALLED IN EACH OF THE FULL BATHS. THE HUGE WALK-IN CLOSET PROVIDES DOUBLE THE HANGING SPACE WITH ITS 10’ HIGH CEILING. THE OPEN KITCHEN GIVES YOU PLENTY OF WORKSPACE ON THE CAMBRIA QUARTZ COUNTERTOPS AND ISLAND. ENJOY YOUR MEALS AT THE DINING ROOM TABLE OR GRAB A SNACK AT THE ISLAND OR BAR TOP. OFF THE DINING AREA YOU WILL WALK UP TO A LARGE BEDROOM WITH PLENTY OF CLOSET SPACE AND FULL BATH. THIS BEDROOM IS CONDITIONED WITH A MINI SPLIT SYSTEM WHICH ALLOWS YOU TO CONTROL YOUR HEAT OR AIR CONDITIONING INDEPENDENT OF THE MAIN HOUSE, MAKING IT VERY COMFORTABLE. AS YOU WALK DOWNSTAIRS, YOU WILL APPRECIATE A CUSTOM-MADE BOOKCASE AND LARGE FAMILY AREA WITH 2 BEDROOMS AND A FULL BATH. ALSO IN THE BASEMENT IS A LARGE OFFICE WITH PLENTY OF ROOM FOR DESKS AND PRINTERS THAT WILL MAKE WORKING FROM HOME A DREAM. THE OFFICE HAS ITS OWN PRIVATE ENTRANCE AND THE ABILITY TO LOCK THE DOOR BETWEEN HOUSE AND OFFICE IF YOU NEED TO KEEP THE TWO SEPARATE. THERE IS ALSO A MINI SPLIT CLIMATE CONTROLLED ATTACHED 2 CAR GARAGE WITH TALL CEILINGS 8’ TALL VEHICULAR DOORS AND PLENTY OF AREA FOR STORAGE SPACE LEADING INTO THE MUD ROOM/LAUNDRY ROOM.
Location
State VA
County Warren
Zoning A
Rooms
Basement Walkout Stairs, Windows, Heated, Improved, Fully Finished
Main Level Bedrooms 1
Interior
Interior Features Built-Ins, Carpet, Ceiling Fan(s), Combination Dining/Living, Combination Kitchen/Dining, Combination Kitchen/Living, Dining Area, Entry Level Bedroom, Floor Plan - Open, Kitchen - Eat-In, Kitchen - Island, Kitchen - Table Space, Kitchen - Efficiency, Recessed Lighting, Stall Shower, Stove - Wood, Upgraded Countertops, Walk-in Closet(s), Water Treat System, Window Treatments
Hot Water Electric
Heating Heat Pump(s)
Cooling Central A/C
Flooring Carpet, Luxury Vinyl Plank
Fireplaces Number 1
Fireplaces Type Fireplace - Glass Doors, Wood
Equipment Built-In Microwave, Oven/Range - Electric, Refrigerator, Stainless Steel Appliances, Water Heater - High-Efficiency
Fireplace Y
Window Features Double Hung
Appliance Built-In Microwave, Oven/Range - Electric, Refrigerator, Stainless Steel Appliances, Water Heater - High-Efficiency
Heat Source Electric, Wood
Laundry Main Floor
Exterior
Garage Inside Access
Garage Spaces 12.0
Fence Board, High Tensile, Wood, Wire
Waterfront N
Water Access N
View Mountain
Roof Type Asphalt,Metal
Accessibility 36\"+ wide Halls, >84\" Garage Door, Doors - Lever Handle(s)
Attached Garage 2
Total Parking Spaces 12
Garage Y
Building
Lot Description Rural, Secluded, Cleared, Subdivision Possible, Trees/Wooded, Unrestricted, Year Round Access
Story 3
Foundation Concrete Perimeter
Sewer On Site Septic
Water Well
Architectural Style Ranch/Rambler
Level or Stories 3
Additional Building Above Grade, Below Grade
Structure Type Dry Wall,Cathedral Ceilings,Tray Ceilings
New Construction N
Schools
Elementary Schools Ressie Jeffries
Middle Schools Skyline
High Schools Skyline
School District Warren County Public Schools
Others
Senior Community No
Tax ID 27Q E
Ownership Fee Simple
SqFt Source Assessor
Special Listing Condition Standard
Read Less Info
Want to know what your home might be worth? Contact us for a FREE valuation!

Our team is ready to help you sell your home for the highest possible price ASAP

Bought with Zachary W Gregor • Samson Properties

"My job is to find and attract mastery-based agents to the office, protect the culture, and make sure everyone is happy! "







