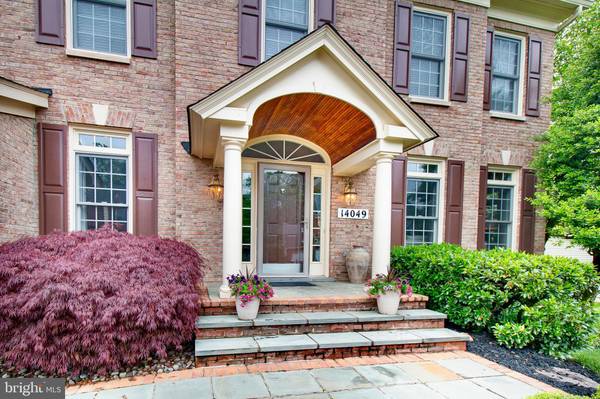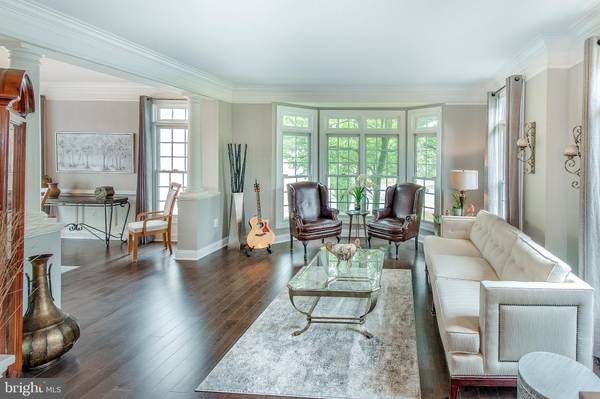$1,150,000
$998,000
15.2%For more information regarding the value of a property, please contact us for a free consultation.
4 Beds
4 Baths
3,696 SqFt
SOLD DATE : 06/14/2024
Key Details
Sold Price $1,150,000
Property Type Single Family Home
Sub Type Detached
Listing Status Sold
Purchase Type For Sale
Square Footage 3,696 sqft
Price per Sqft $311
Subdivision Walney Oaks
MLS Listing ID VAFX2180710
Sold Date 06/14/24
Style Colonial
Bedrooms 4
Full Baths 3
Half Baths 1
HOA Fees $75/mo
HOA Y/N Y
Abv Grd Liv Area 3,696
Originating Board BRIGHT
Year Built 1998
Annual Tax Amount $9,958
Tax Year 2023
Lot Size 9,704 Sqft
Acres 0.22
Property Description
Welcome to this meticulously maintained and tastefully updated brick-front Colonial, that is a customized version of the sought-after BELIAR model. This home features 4 bedrooms and 4 bathrooms, conveniently located right off Walney Road. As you step through the open and bright foyer, you'll be greeted by fresh paint, crown molding, wainscoting, and chair rail throughout the home -- and so many fine upgraded details. The main level boasts newly installed hardwood flooring. The formal dining room, perfect for hosting guests, impresses with a centerpiece chandelier and elegant chair railing. The 2024-updated kitchen is a chef's dream, with large quartz countertops, a deep sink with a detachable faucet, a secondary sink, recessed lighting, a spacious main island, and all stainless steel appliances, including a double wall oven. The kitchen's light-filled breakfast nook with a wall of windows is ideal for leisurely breakfasts, and the glass-paneled door provides easy access to the luxurious wood deck that is complete with a standing gas fireplace table. Back inside -- the family room is truly remarkable, featuring an updated gas fireplace with a detailed floor-to-ceiling stone mantle. The main level also includes an executive office den with French double doors, perfect for a home office. Upstairs, the primary bedroom is a retreat, featuring a tray ceiling, new hardwood flooring, a seating area, and two large walk-in closets. The recently updated en-suite bathroom offers a deep soaking tub, a standing glass shower, and dual sink vanities. Two additional bedrooms feature en-suite bathrooms and golden oak hardwood floors. The fourth bedroom is versatile, ideal for a workout or craft room. The upper level also includes a separate laundry room for added convenience. This home is designed with accessibility in mind, featuring a stair chair lift. Consider this as a huge bonus if accessibility minded (or features can be easily uninstalled for either choice) The unfinished basement, with a walk-up to the backyard, provides endless possibilities for future entertainment and relaxation spaces, with rough-ins for a full bath and/or wet bar. Currently, it offers ample storage space and opens to a private outdoor fenced-in area with pavers, perfect for ground-level outdoor entertaining accentuating the lovely deck space. Located in the sought-after Chantilly community, this beautifully updated home includes a 2-car garage and additional driveway parking. With easy access to main highways, Dulles Airport, DC, and the new Wegman's shopping center, convenience is at your doorstep. The historic Ellanor C. Lawrence Park is also moments away. Don't miss the opportunity to own this exceptional home with fantastic recent upgrades in the most prime location!
Location
State VA
County Fairfax
Zoning 302
Rooms
Other Rooms Living Room, Dining Room, Primary Bedroom, Bedroom 2, Bedroom 3, Bedroom 4, Kitchen, Family Room, Den, Study, Recreation Room, Storage Room, Bathroom 2, Bathroom 3, Primary Bathroom, Half Bath
Basement Daylight, Partial, Connecting Stairway, Full, Poured Concrete, Rear Entrance, Unfinished, Walkout Stairs, Windows
Interior
Hot Water Electric
Cooling Ceiling Fan(s), Central A/C, Zoned
Flooring Hardwood, Tile/Brick, Carpet
Fireplaces Number 1
Fireplace Y
Heat Source Natural Gas
Exterior
Garage Garage - Front Entry, Garage Door Opener
Garage Spaces 2.0
Waterfront N
Water Access N
Roof Type Asphalt
Accessibility Chairlift
Attached Garage 2
Total Parking Spaces 2
Garage Y
Building
Story 3
Foundation Slab
Sewer Public Sewer
Water Public
Architectural Style Colonial
Level or Stories 3
Additional Building Above Grade, Below Grade
New Construction N
Schools
Elementary Schools Brookfield
Middle Schools Franklin
High Schools Chantilly
School District Fairfax County Public Schools
Others
Pets Allowed Y
Senior Community No
Tax ID 0442 20 0138
Ownership Fee Simple
SqFt Source Assessor
Acceptable Financing Conventional, FHA, VA, Cash
Listing Terms Conventional, FHA, VA, Cash
Financing Conventional,FHA,VA,Cash
Special Listing Condition Standard
Pets Description No Pet Restrictions
Read Less Info
Want to know what your home might be worth? Contact us for a FREE valuation!

Our team is ready to help you sell your home for the highest possible price ASAP

Bought with Margaret B Craig • CENTURY 21 New Millennium

"My job is to find and attract mastery-based agents to the office, protect the culture, and make sure everyone is happy! "







