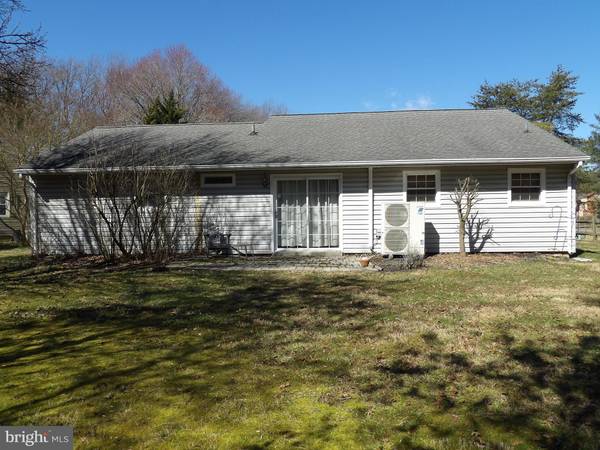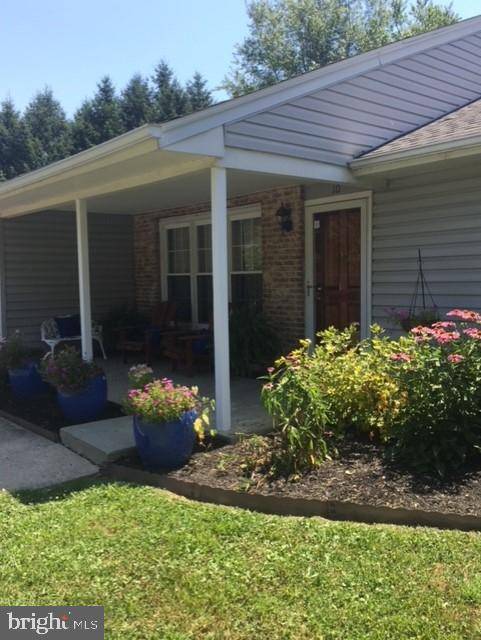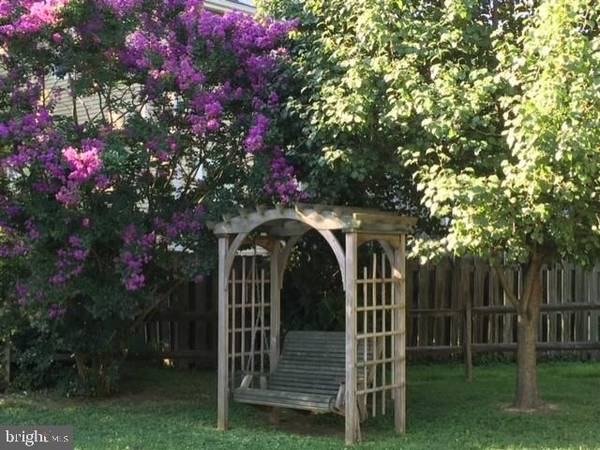$255,000
$255,000
For more information regarding the value of a property, please contact us for a free consultation.
3 Beds
1 Bath
1,180 SqFt
SOLD DATE : 06/14/2024
Key Details
Sold Price $255,000
Property Type Single Family Home
Sub Type Detached
Listing Status Sold
Purchase Type For Sale
Square Footage 1,180 sqft
Price per Sqft $216
Subdivision The Hamlet
MLS Listing ID DEKT2026484
Sold Date 06/14/24
Style Ranch/Rambler
Bedrooms 3
Full Baths 1
HOA Fees $20/ann
HOA Y/N Y
Abv Grd Liv Area 1,180
Originating Board BRIGHT
Year Built 1974
Annual Tax Amount $1,534
Tax Year 2023
Lot Size 10,019 Sqft
Acres 0.23
Property Description
Welcome home to your cozy retreat on a small neighborhood culdesac where this cheery 3-bedroom ranch-style property offers a perfect blend of comfort and convenience to transportation, major roadways, and retail establishments. Step into the home's inviting living space that also offers mini-split units where each area can have its own custom temperature setting. With its quaint exterior and intimate layout, this home whispers tales of peaceful evenings spent inside and outside with the property containing various flowering plants including Cone Flowers, Lilacs, Rose Bushes, Daffodils, Lavender, and flowering trees that are known for displaying beautiful colors displayed during the Spring and Summer seasons. The simplicity of this one story, ranch-style living creates a serene sanctuary where life's greatest moments await!
Location
State DE
County Kent
Area Capital (30802)
Zoning R8
Rooms
Other Rooms Living Room, Dining Room, Bedroom 2, Bedroom 3, Kitchen, Bedroom 1
Main Level Bedrooms 3
Interior
Interior Features Attic
Hot Water Electric
Heating Other
Cooling Ductless/Mini-Split
Furnishings No
Fireplace N
Heat Source Electric
Laundry Main Floor
Exterior
Garage Garage - Front Entry
Garage Spaces 3.0
Water Access N
Accessibility None
Attached Garage 1
Total Parking Spaces 3
Garage Y
Building
Story 1
Foundation Slab
Sewer Public Sewer
Water Public
Architectural Style Ranch/Rambler
Level or Stories 1
Additional Building Above Grade, Below Grade
New Construction N
Schools
School District Capital
Others
Senior Community No
Tax ID 2 05 06714 03 4700 000
Ownership Fee Simple
SqFt Source Estimated
Acceptable Financing Cash, Conventional, FHA, VA
Horse Property N
Listing Terms Cash, Conventional, FHA, VA
Financing Cash,Conventional,FHA,VA
Special Listing Condition Standard
Read Less Info
Want to know what your home might be worth? Contact us for a FREE valuation!

Our team is ready to help you sell your home for the highest possible price ASAP

Bought with Dustin Oldfather • Compass

"My job is to find and attract mastery-based agents to the office, protect the culture, and make sure everyone is happy! "







