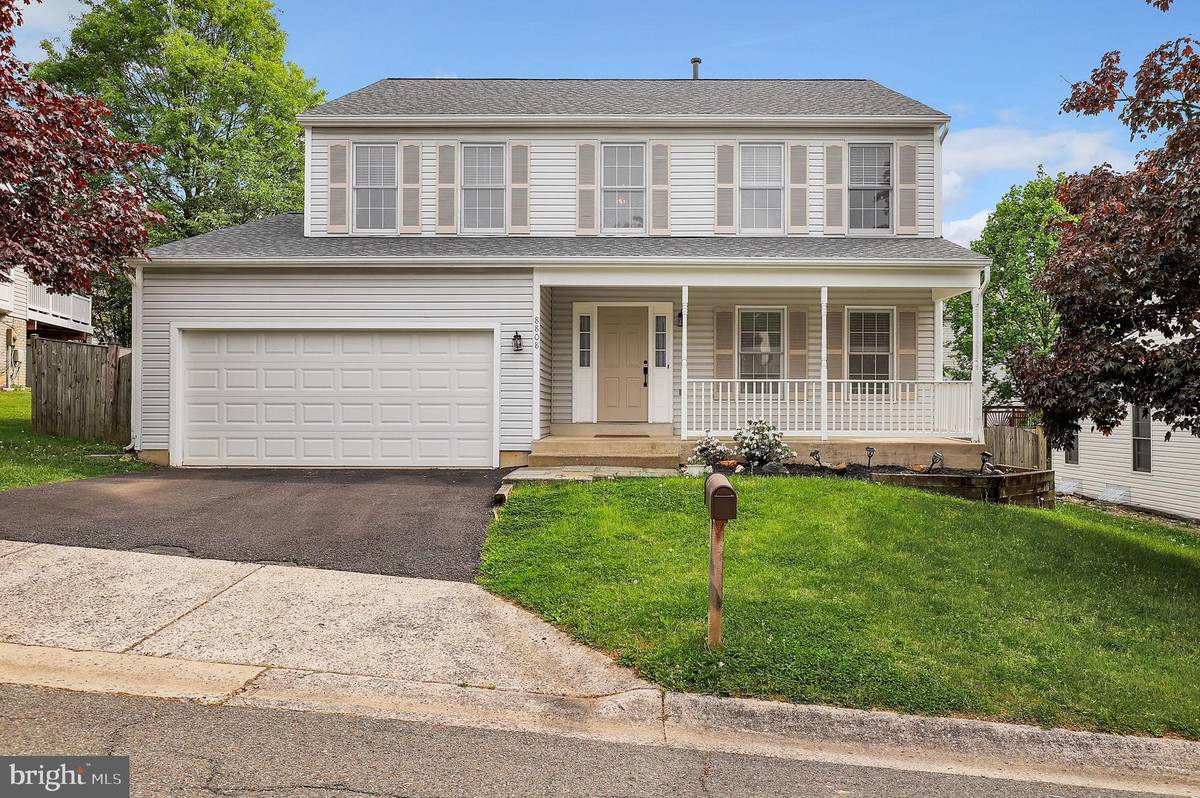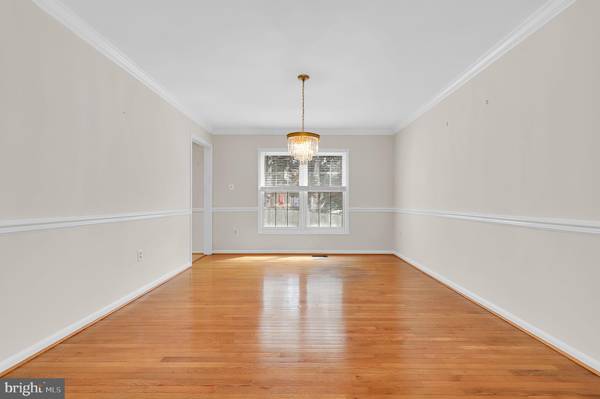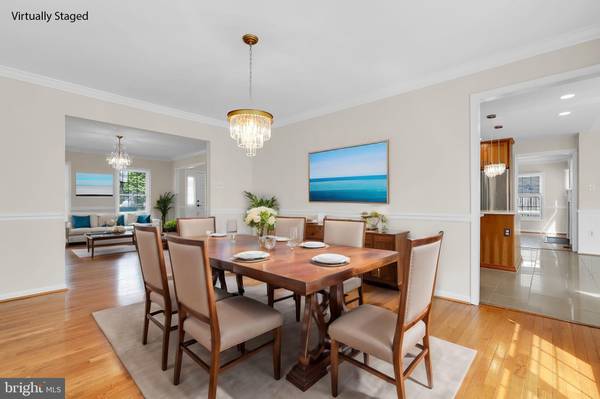$710,000
$699,000
1.6%For more information regarding the value of a property, please contact us for a free consultation.
4 Beds
4 Baths
3,235 SqFt
SOLD DATE : 06/13/2024
Key Details
Sold Price $710,000
Property Type Single Family Home
Sub Type Detached
Listing Status Sold
Purchase Type For Sale
Square Footage 3,235 sqft
Price per Sqft $219
Subdivision Meadowvale
MLS Listing ID MDMC2125928
Sold Date 06/13/24
Style Colonial
Bedrooms 4
Full Baths 3
Half Baths 1
HOA Fees $12/ann
HOA Y/N Y
Abv Grd Liv Area 2,342
Originating Board BRIGHT
Year Built 1992
Annual Tax Amount $6,775
Tax Year 2023
Lot Size 6,097 Sqft
Acres 0.14
Property Description
**OFFER DEADLINE: TUESDAY, MAY 7th AT 7:00PM - 8808 GINGERBREAD CT, GAITHERSBURG**
Welcome to your new move-in ready home nestled on a quiet cul-de-sac street and
conveniently located just minutes away from the Shady Grove Metro Station, I-270, and
the Inter-County Connector (200). This well-maintained 4-bedroom, 3.5-bathroom
residence offers the perfect blend of comfort, convenience, and modern living.
Step inside to discover an interior boasting numerous updates. Hardwood floors adorn
the main level, complemented by tile flooring in the spacious eat-in kitchen. The kitchen
is a chef's delight, featuring sleek quartz countertops, a gas range, new dishwasher,
stainless steel sink, and a large island. Enjoy seamless indoor-outdoor living with direct
access to the composite deck and fully-fenced backyard.
Retreat to the upper level where you'll find all four bedrooms, including the serene
master suite complete with an ensuite bathroom featuring a double vanity, large tub,
and a separate shower for ultimate relaxation.
The finished basement offers a versatile "flex room," rec room, laundry and a full
bathroom, providing ample space for a home office, gym, or additional living area to suit
your needs.
Park with ease in the attached two-car garage, equipped with a newer steel, insulated
garage door and quiet belt-drive garage door opener.
Double-paned, insulated windows throughout the home ensure energy efficiency, while
the well-maintained HVAC system (2007) keeps you comfortable year-round.
Major updates include a new roof (2022) and refreshed bathrooms and kitchen (2022-
2023). Please see the list of recent updates within the seller disclosure documents.
Schedule your private tour today!
Location
State MD
County Montgomery
Zoning R200
Rooms
Basement Other
Interior
Interior Features Kitchen - Gourmet, Breakfast Area, Kitchen - Table Space, Kitchen - Island, Dining Area, Kitchen - Eat-In, Primary Bath(s), Wood Floors, Recessed Lighting, Floor Plan - Open
Hot Water Natural Gas
Heating Forced Air
Cooling Central A/C
Fireplaces Number 1
Fireplace Y
Heat Source Natural Gas
Exterior
Exterior Feature Deck(s), Porch(es)
Garage Garage - Front Entry
Garage Spaces 2.0
Waterfront N
Water Access N
Accessibility Other
Porch Deck(s), Porch(es)
Attached Garage 2
Total Parking Spaces 2
Garage Y
Building
Lot Description Backs to Trees, Cul-de-sac
Story 3
Foundation Other
Sewer Public Sewer
Water Public
Architectural Style Colonial
Level or Stories 3
Additional Building Above Grade, Below Grade
Structure Type 2 Story Ceilings,Vaulted Ceilings
New Construction N
Schools
School District Montgomery County Public Schools
Others
Pets Allowed Y
Senior Community No
Tax ID 160902871385
Ownership Fee Simple
SqFt Source Assessor
Special Listing Condition Standard
Pets Description No Pet Restrictions
Read Less Info
Want to know what your home might be worth? Contact us for a FREE valuation!

Our team is ready to help you sell your home for the highest possible price ASAP

Bought with Yolanda M Patague • Independent Realty, Inc

"My job is to find and attract mastery-based agents to the office, protect the culture, and make sure everyone is happy! "







